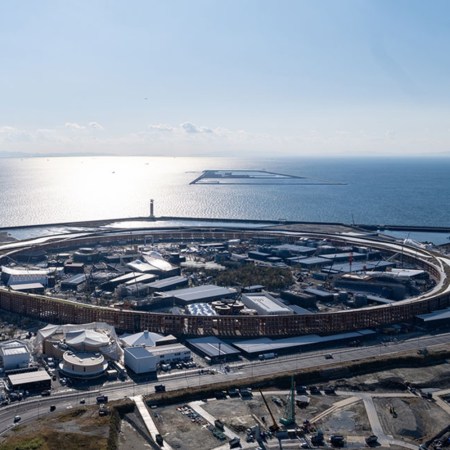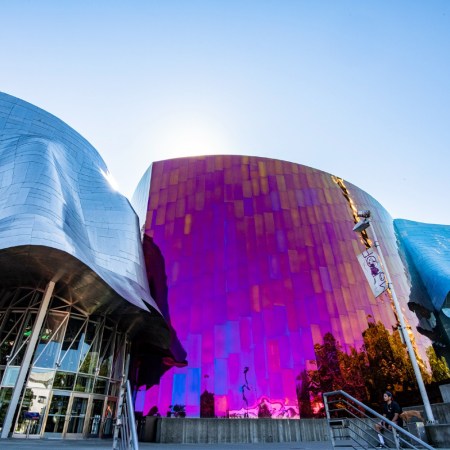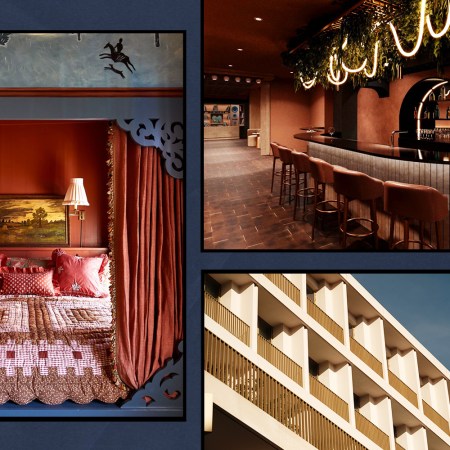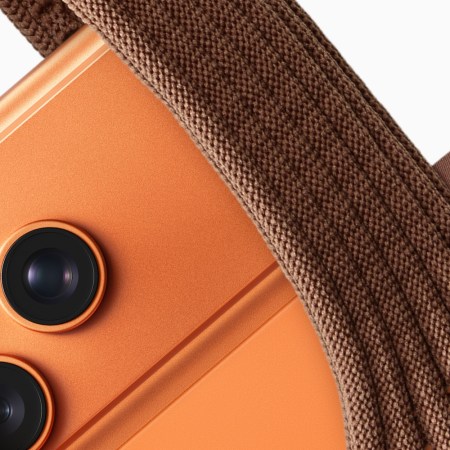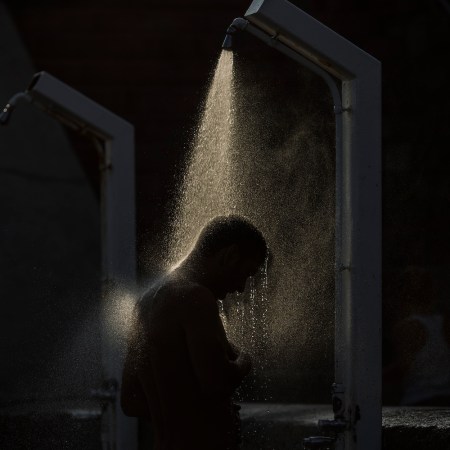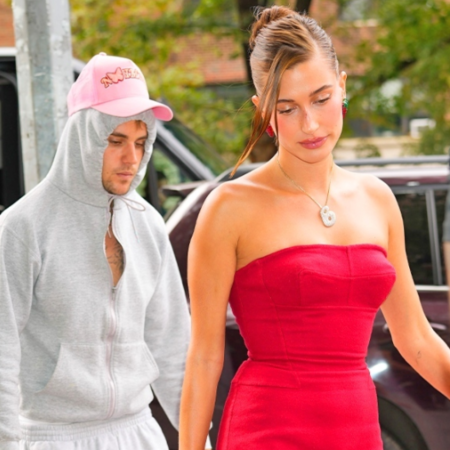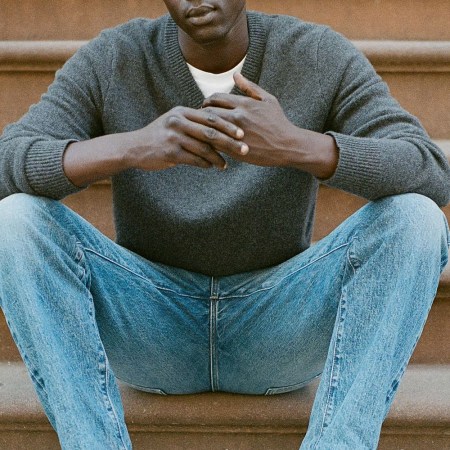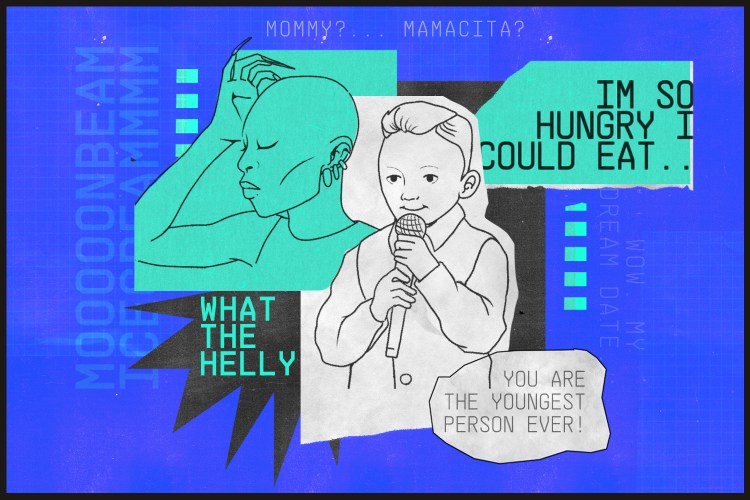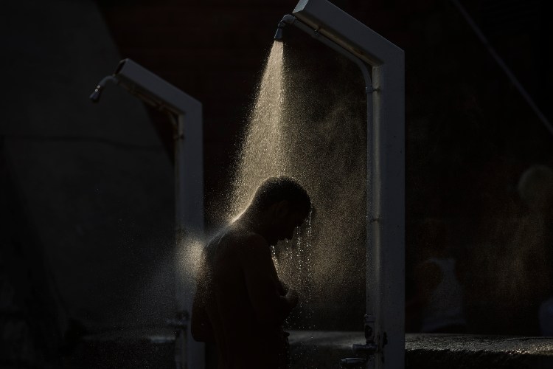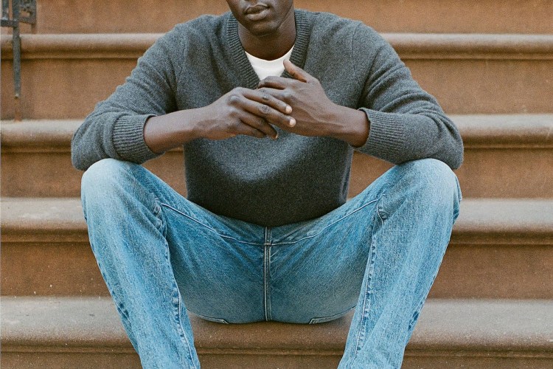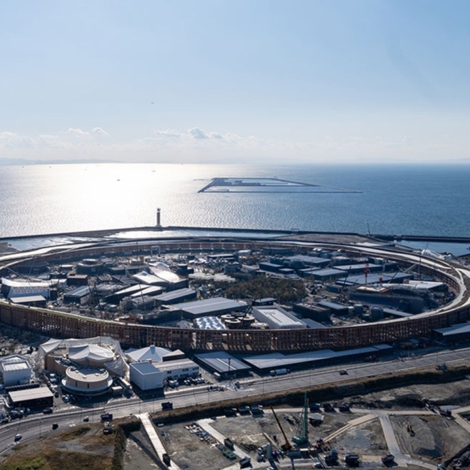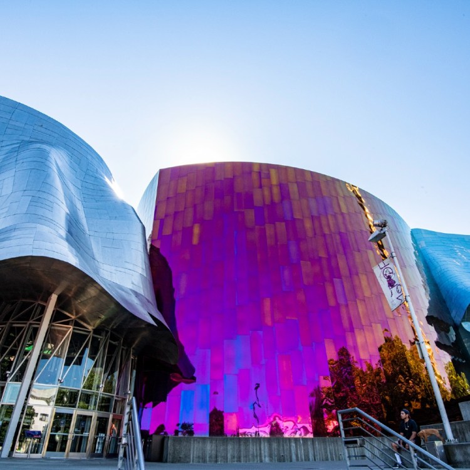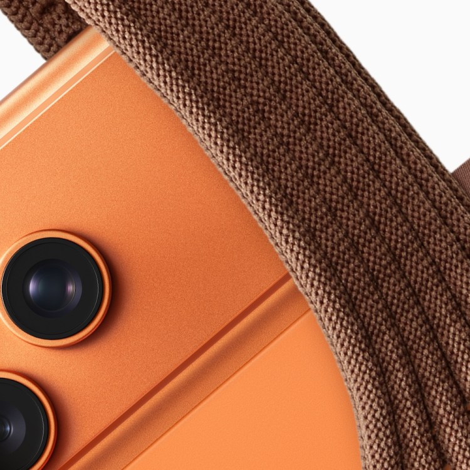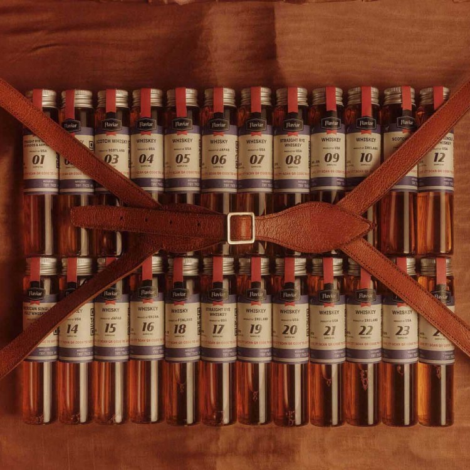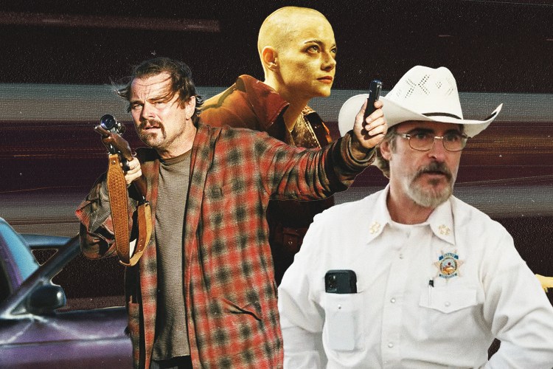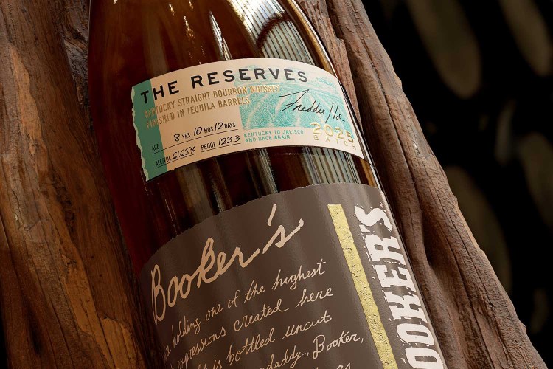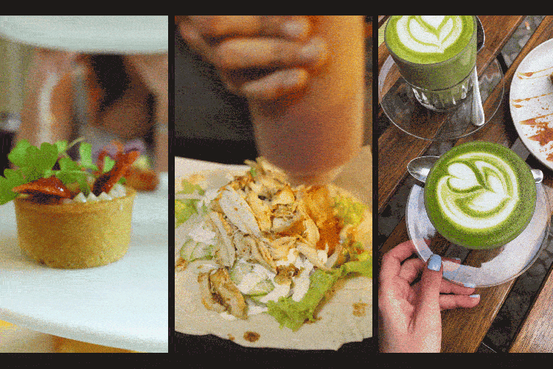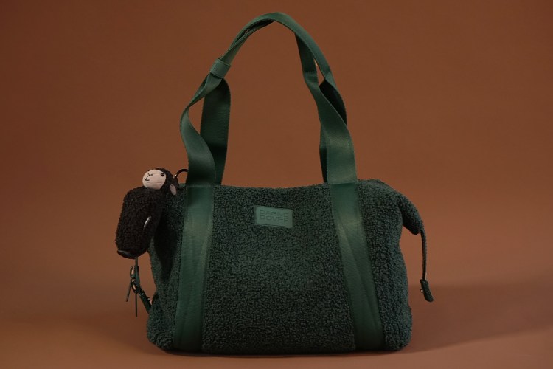The U.S. countryside is littered with ramshackle farmsteads — weather-beaten, rusted and overgrown, without a prayer for rehabilitation. Making the case for acquiring one of these rustic outposts for the purpose of restoration: the Sant Martí House, a recently completed project from the Spanish interior designers at Francesc Rifé Studio.
The complex, located in a small valley in the Vallès region in Catalonia, has all the trappings of an old-world farmstead: rough-around-the-edges masonry, adobe ceramic pavement, a horse stable, large vaulted rooms and a cluster of buildings anchored by a three-story main house.
In an effort to modernize the property while paying respect to the original workmanship, Francesc Rifé Studio artfully incorporated minimalist aesthetics. Beginning with a neutral color palette (whites, blacks, greys and natural wood), the designers enhanced the spaces with smooth, clean furnishings, lighting, appliances and additions.
Think of it like Bond’s Skyfall Lodge, but in an alternate universe where it was rehabbed instead of incinerated.
The most impactful new structure is a U-shaped metal pergola finished in anthracite grey that runs around the semi-enclosed courtyard, pulling the once disparate buildings into a single cohesive whole. As for the interiors, a white glaze applied on the walls and ceilings creates a cohesive atmosphere while leaving the original materials intact.
Other added elements include decorative and indirect LEDs that warm up the space, glazed panels that control the climate and mitigate draftiness, and a posterior annex in the same anthracite grey. Also in back? A new swimming pool that uses an original structure as a renovated pool house.
Unfortunately, this particular property isn’t for sale, but the inspiration is free.
All photos by David Zarzoso, courtesy of Francesc Rifé Studio
(h/t Arch Daily)
This article appeared in an InsideHook newsletter. Sign up for free to get more on travel, wellness, style, drinking, and culture.

