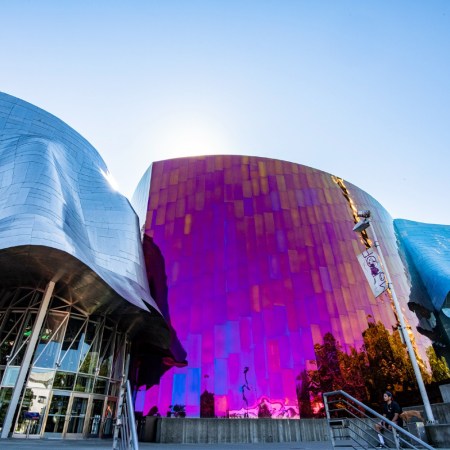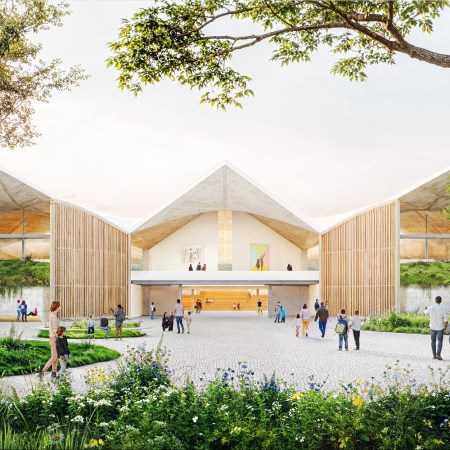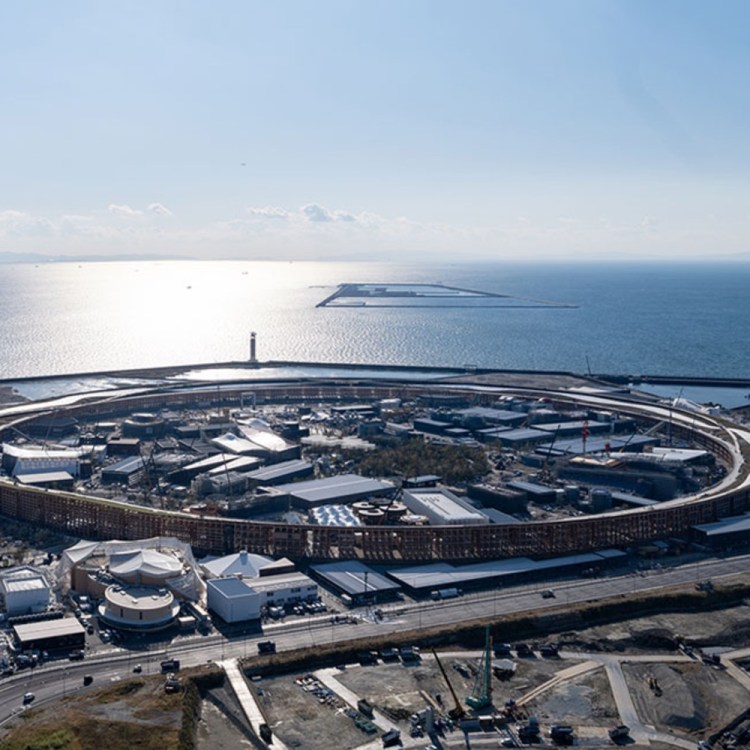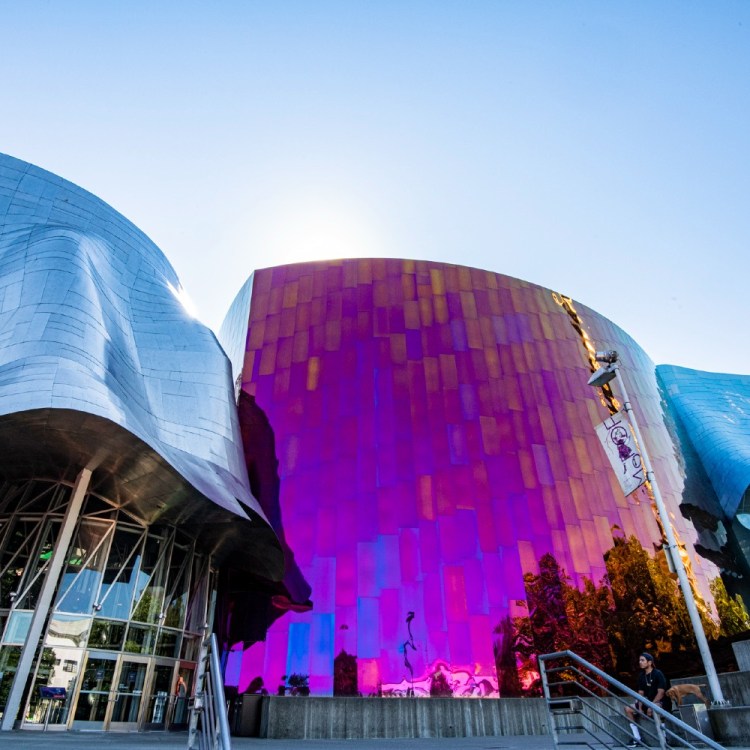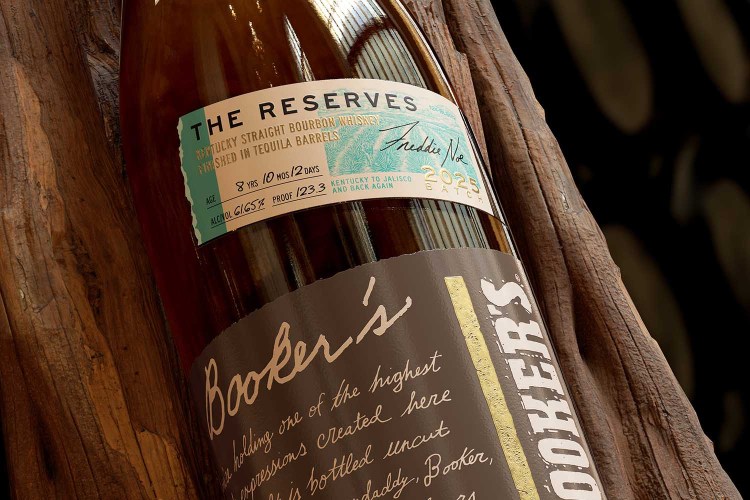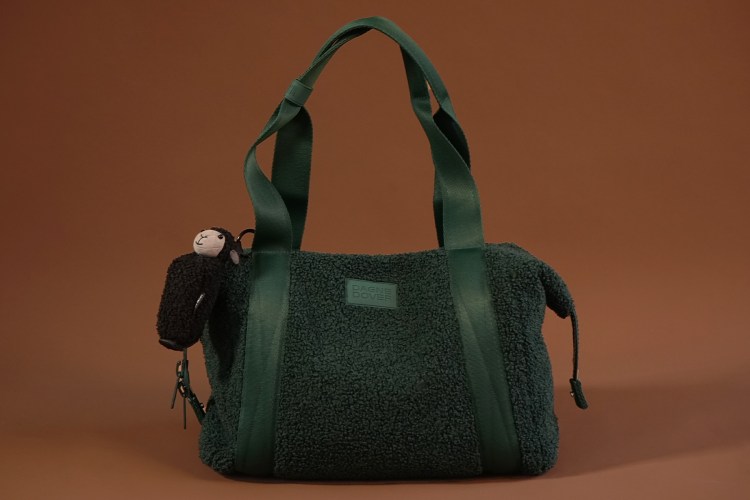Proof that you can comfortably abide the rules of a nature preserve without living in an off-grid shack:
The Hill House in Shelter Island, New York, which sits on protected wetlands.
Two cedar boxes create the second “story” of this split-level hillside home, made by Leroy Street Studio, housing the private spaces in cantilevered masses that overlook a grassy meadow on one side and a distant waterfront on the other. The site plan also includes a number of covered terraces on the ground floor for socializing and entertaining, and a cedar deck that spans the space between the two upstairs living areas.
According to the architect’s site drawings, masonry denotes social areas, while wood denotes more private areas. There is plenty of space on site for both.
The house itself acts as kind of threshold between woods, meadow and bay that surround it on all sides, though pains have been taken to ensure as invisible of a footprint as possible. For example, the greenroof is stocked with plants that don’t require irrigation, something disallowed due to building and infra restrictions on the protected parts of the island.
Leroy Street Studio does community work, construction and interiors in addition to building design. For the Hill House, they accommodated their private client, a trustee of the Shelter Island Nature Conservancy, with a slew of features to support their lifestyle: on site, you’ll find dedicated spaces for beekeeping, a chicken coop and growing plants both outdoors or in a greenhouse.
You know where to find us when the apocalypse comes.
Photos: Scott Frances
This article was featured in the InsideHook NY newsletter. Sign up now for more from all five boroughs.


