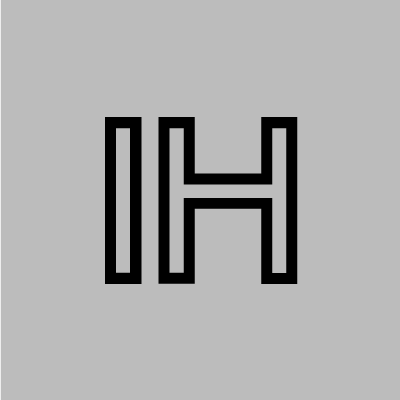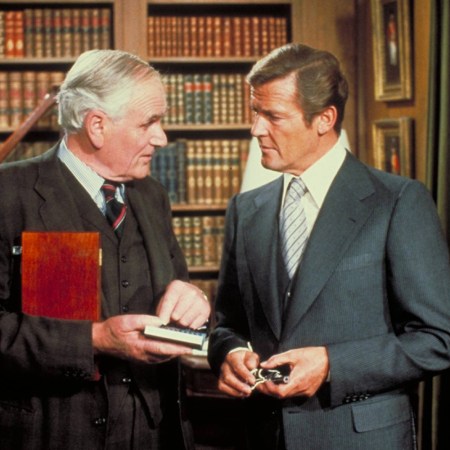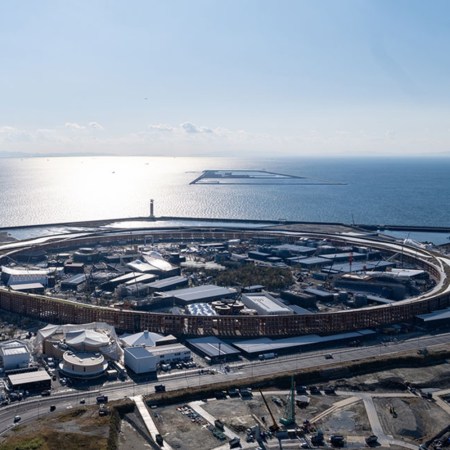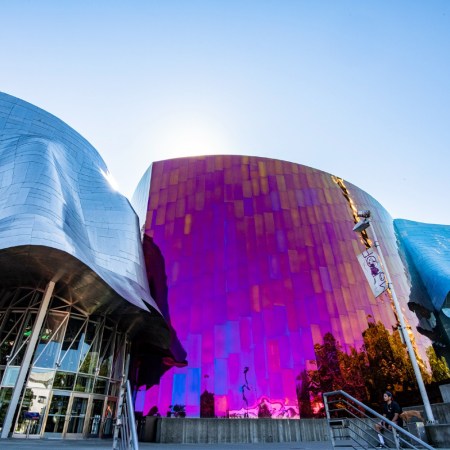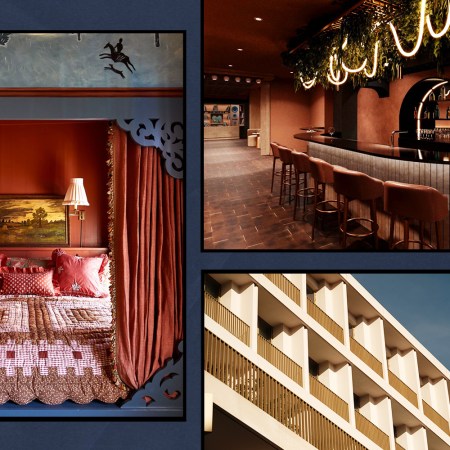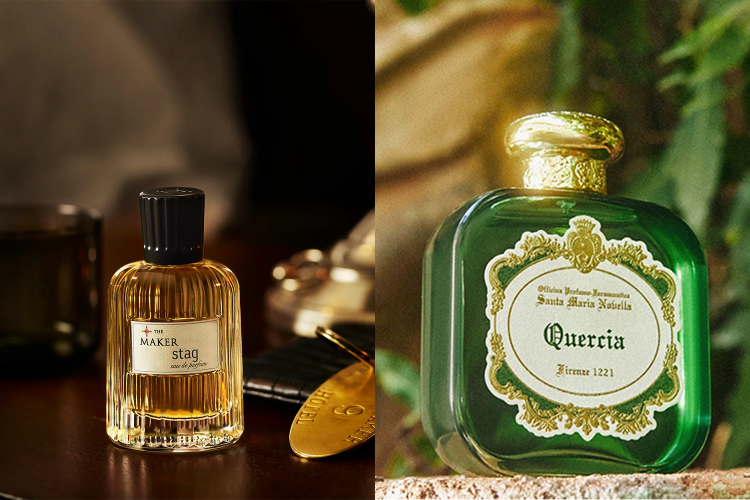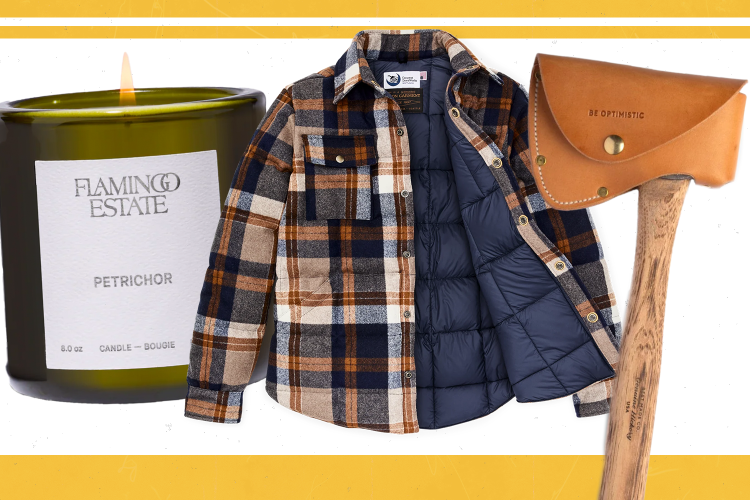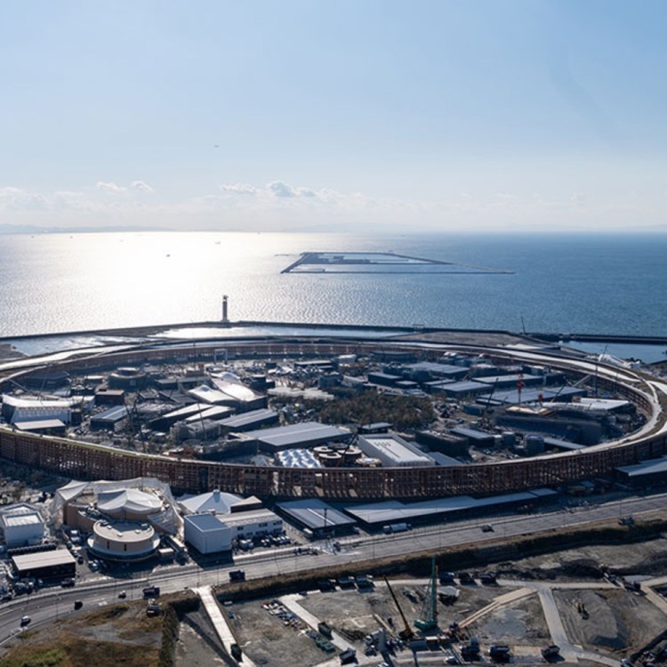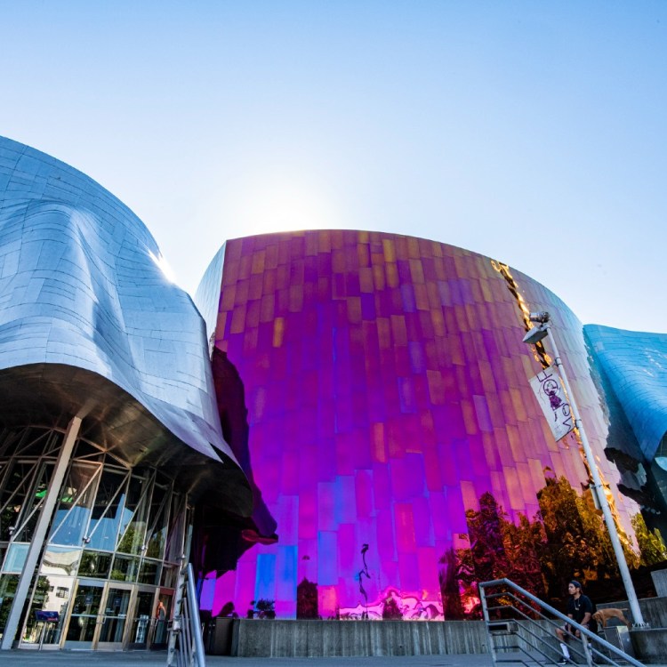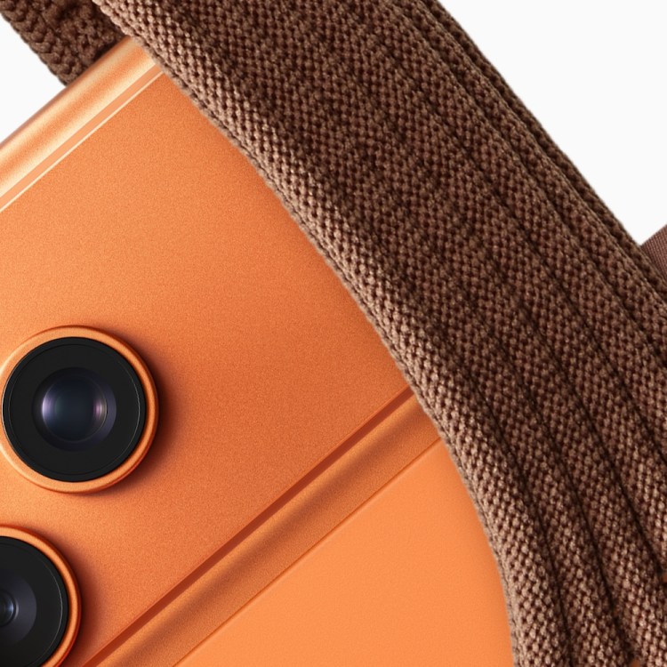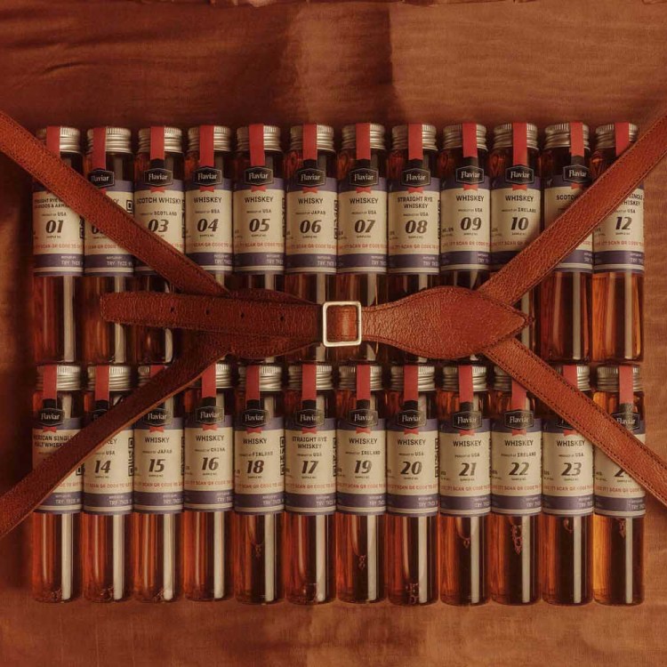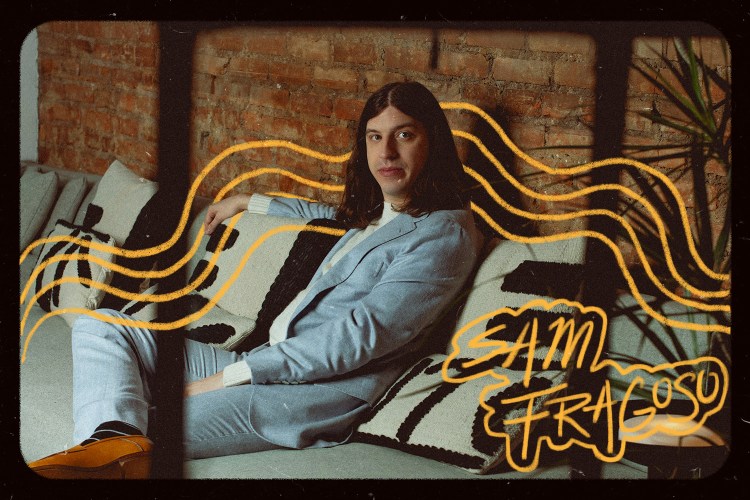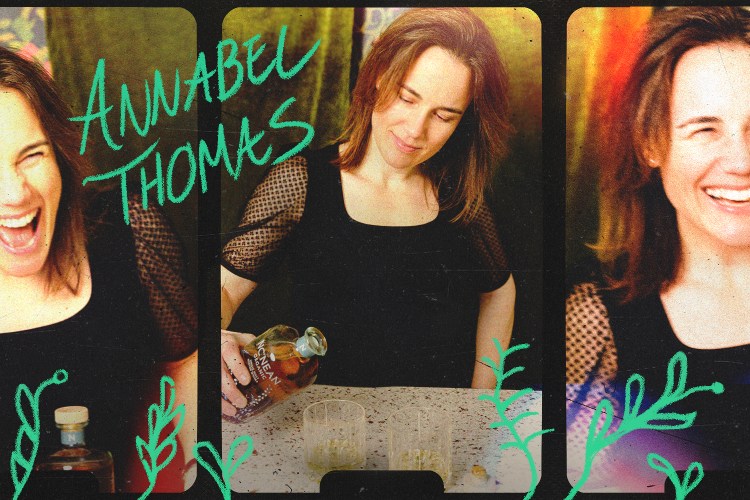Have you always wanted a house that looks like the sunny weekend getaway of a Star Wars villain?
We’ve got a prototype for you.
This inverted-pyramid residence is proposed to be part of French developer Christian Bourdais’s Solo Houses project, a collection of buildings in the rural Matarraña region of Spain that comprise, according to Wallpaper, a “vision for an architectural resort.” The inverted-pyramid design, by Tokyo architecture firm TNA, is one of the most ambitious concepts to date.
Perhaps the most interesting feature in the design are the large, rectangular cutouts in the facade — windows that seem more at home on Tattooine than Earth. The planned residence would make full use of the sloping terrain by providing living space on all levels, with the three bedrooms and a lounge occupying the largest space, at top.
For more information on the Solo House project (and buying details), see here.
This article appeared in an InsideHook newsletter. Sign up for free to get more on travel, wellness, style, drinking, and culture.
