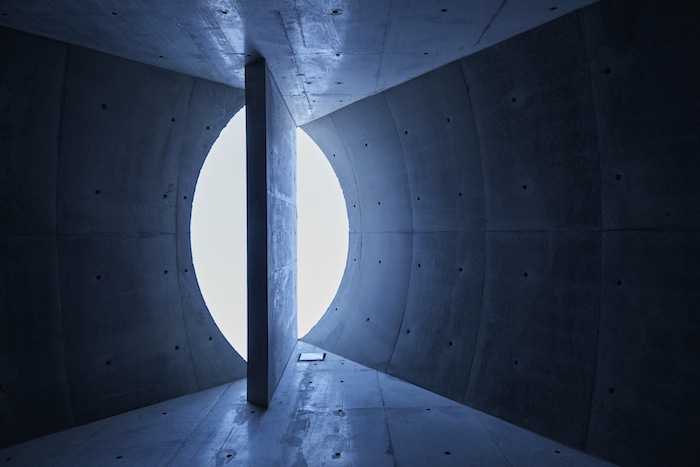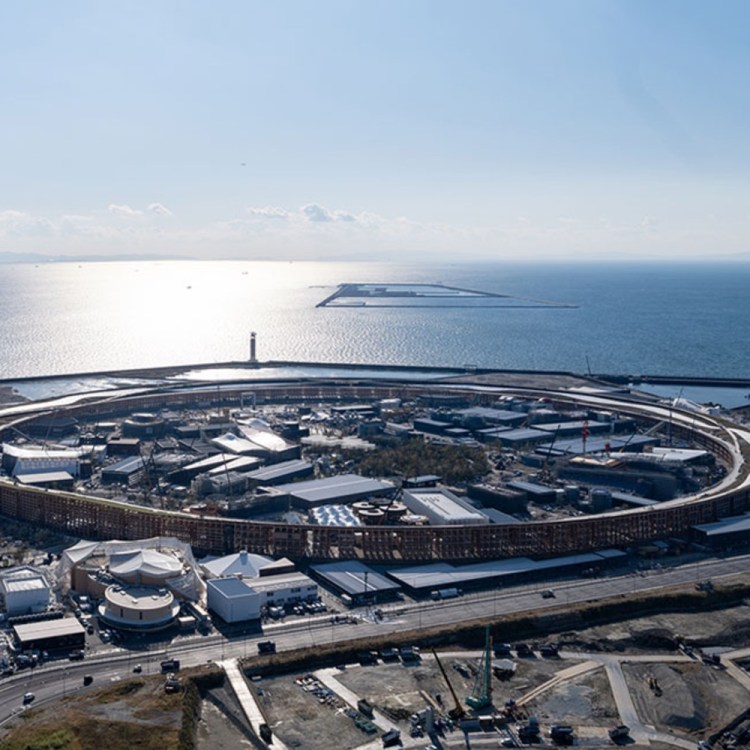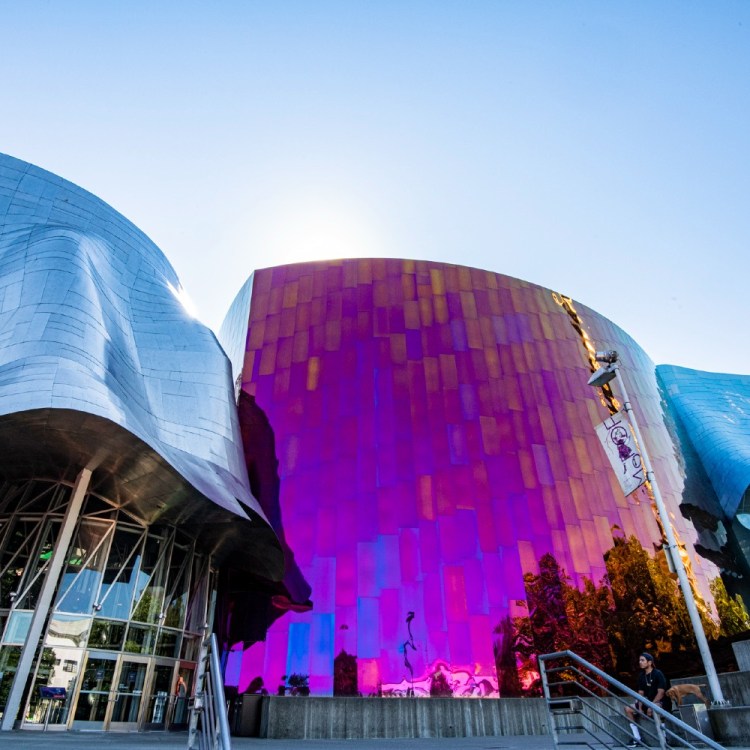When you think of a tiny house, you probably imagine it in a relatively rural setting: a meticulously-designed structure in an idyllic setting. Some of that is due to the history and usage of tiny houses: the 20K House, designed by the University of Alabama’s Rural Studio, is a prime example.
And then there’s the Tokyo home of architect Takeshi Hosaka and his wife.
Seen from outside, it features angled roof that, from the right angle, looks not unlike a lampshade, along with a glass- and wood-filled interior. And it’s all of 204 square feet.
Curbed’s report on the house notes a particularly ingenious element of its design — namely, the way it uses natural light.
A high ceiling slants toward two skylights and makes the concrete interior feel spacious. The cleverly designed roof helps to diffuse light into the space, which won’t receive direct sunlight from its two main windows for three months out of the year.
On his website, the architect delves into some of the aesthetics and philosophies that helped inspire this building, known as Love2 House — everything from Roman civilization to religious texts to the way light appears in northern Europe.
And while the overall space is limited, the high ceilings are one of several design choices that keep the house from feeling cramped. There aren’t many 204 square foot residences that feel practically spacious, but this one pulls it off.
Its creator certainly seems pleased with his own work. “Every day I go to an open-air bath, enjoy 300 records at a sufficient volume, eat cooked rice in a clay pot, and read a book I like,” he writes. As daily routines go, that sounds hard to beat.
Editor’s Note: RealClearLife, a news and lifestyle publisher, is now a part of InsideHook. Together, we’ll be covering current events, pop culture, sports, travel, health and the world. Subscribe here for our free daily newsletter.
Thanks for reading InsideHook. Sign up for our daily newsletter and be in the know.


















