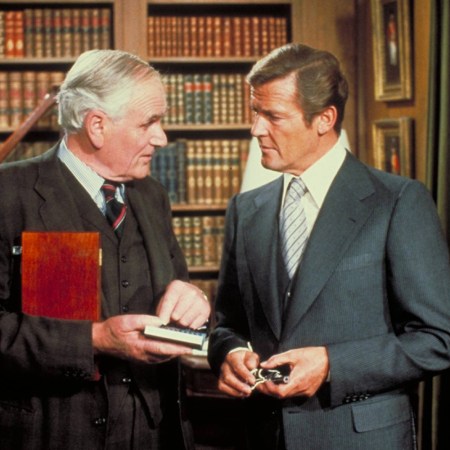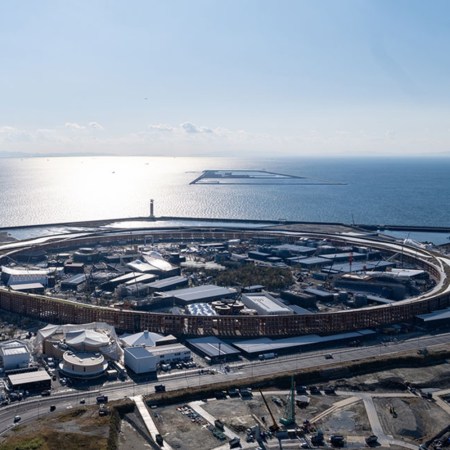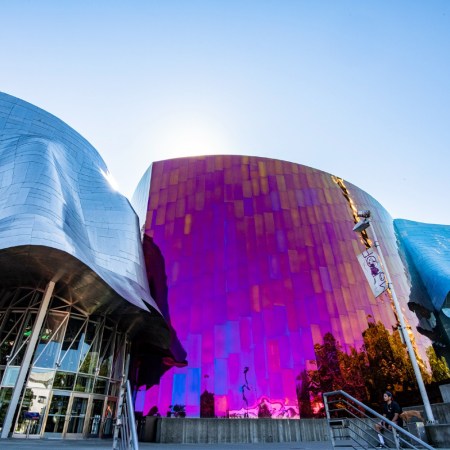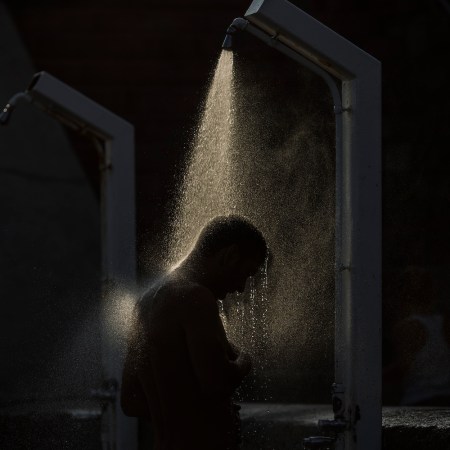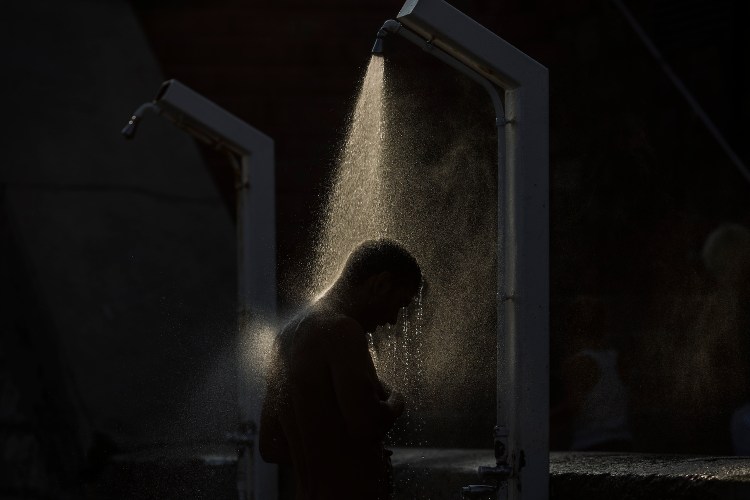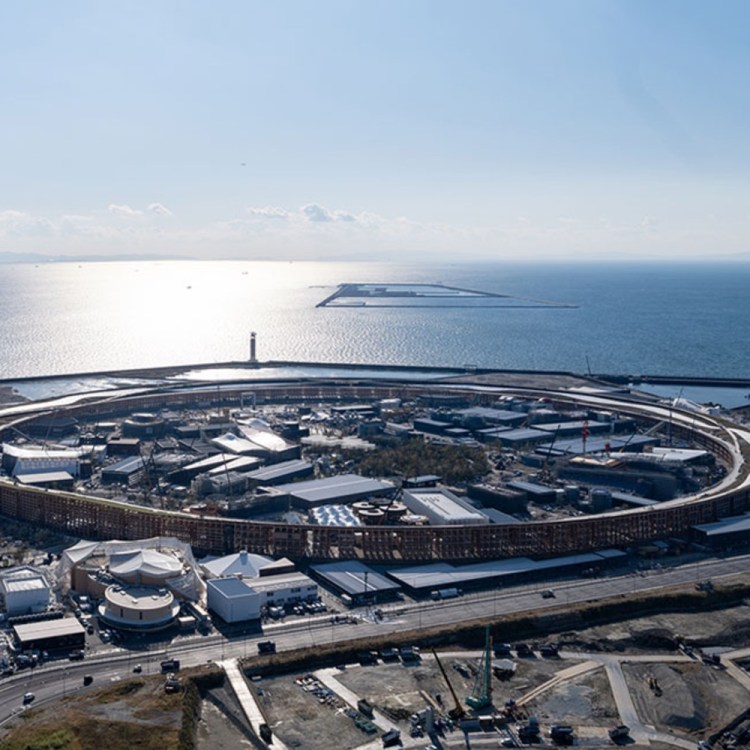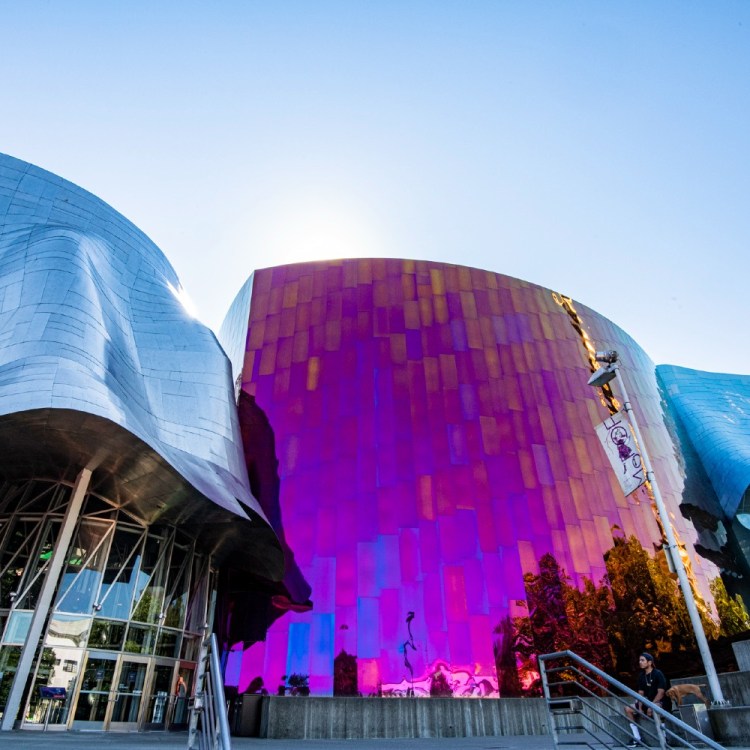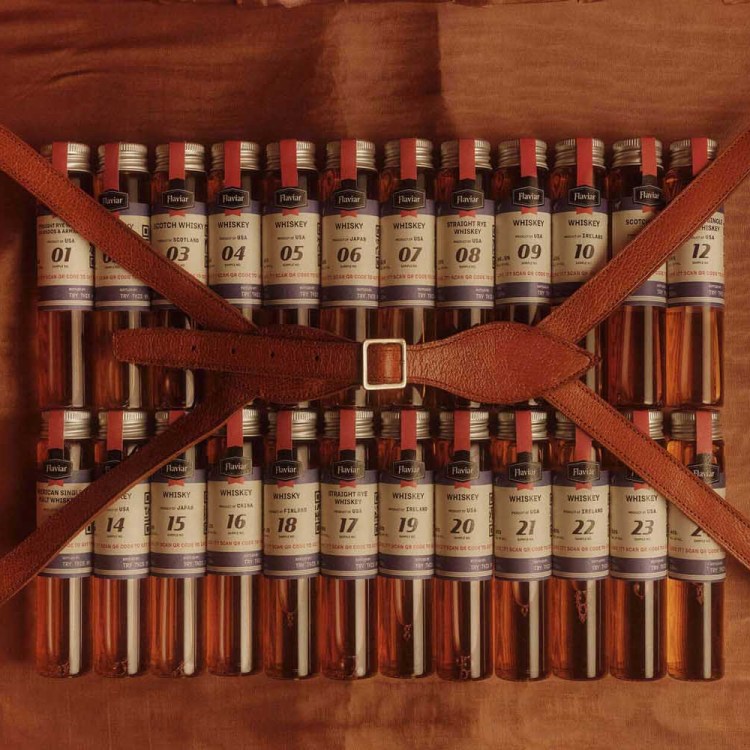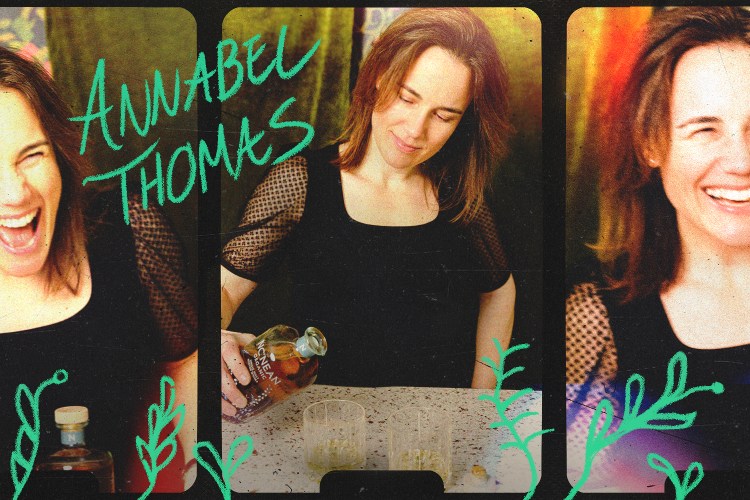Boats on the water? Nothing out of the ordinary.
Boats on land? Different story.
A story best told by Germany’s Flagship House, reminiscent of a tugboat, which the designers confirm as a visual inspiration for the project.
As much as we love the unusual exterior, though, we were just about bowled over once we saw its guts, what with the beautiful use of wood throughout, the curving and angular rooms and the drool-worthy built-in furniture everywhere — which cuts down on clutter of any and all kinds. Clutter is for suckers.
Designed by Alfredo Häberli Design Development to showcase the exceptional craftsmanship of German company Baufritz’s timber homes, the project features a main building (“the Flagship”) and a separate adjacent structure that sits atop a wide column.
Inside the Flagship, Nordic-inspired pale wood interior is given a shot of warmth through textural details like high-contrast furniture, a slatted wood kitchen island and a dramatic perforated screen that casts a kaleidoscopic glitter of light and shadow across the dining room when drawn.
The lounge looks like it could have come right from the Google campus: built-in benches edged by a corner fireplace sit opposite a ceiling-high colorful cushion-amphitheater. It’s an unexpected bit of playfulness that pushes this beaut into House Porn territory.
Next, you’ll cross a bridge to access the adjacent building, which was built in the traditional style of a Swiss farmer’s retirement home. Here, it can be used as a guest house, workshop or onsite grandparent’s den. There’s a comfy bedroom and lounge, as well as a picturesque breakfast table that’s an extension of the window sill.
The exceptional design doesn’t stop at ground-level. A bird’s eye view shows it to be covered in solar panels for maximum efficiency, and hidden below both buildings is a cellar-cum-wine bar which may actually be a shade or three hipper than even we in New York enjoy.
More views below.
Images by Jonas Kuhn
This article appeared in an InsideHook newsletter. Sign up for free to get more on travel, wellness, style, drinking, and culture.

