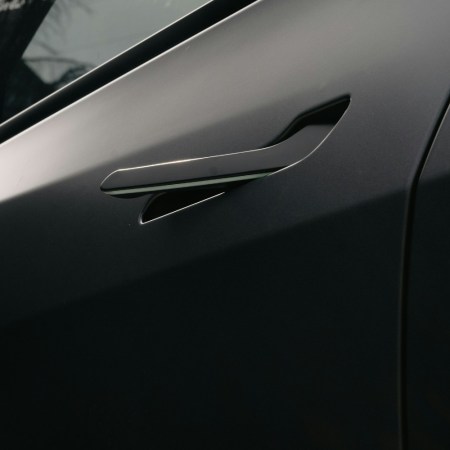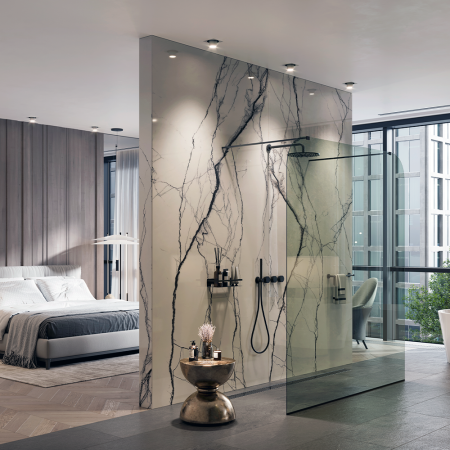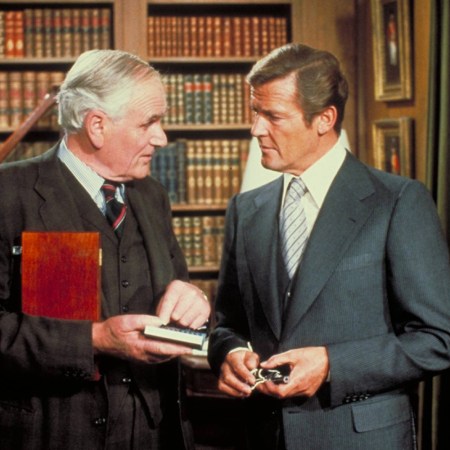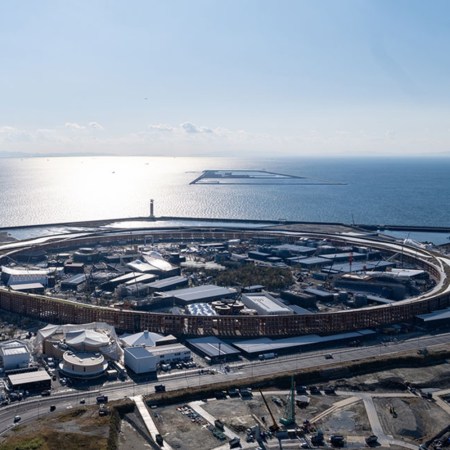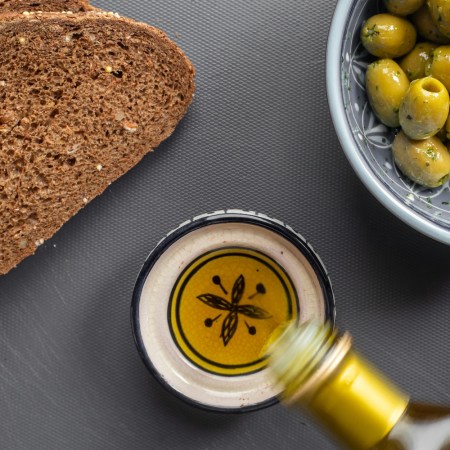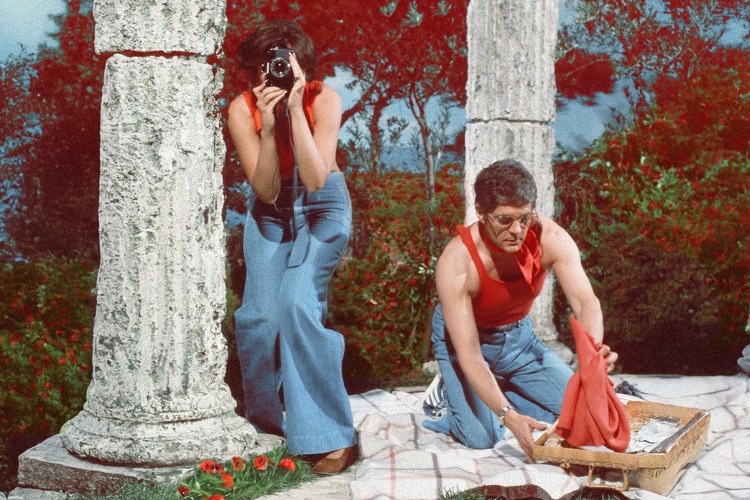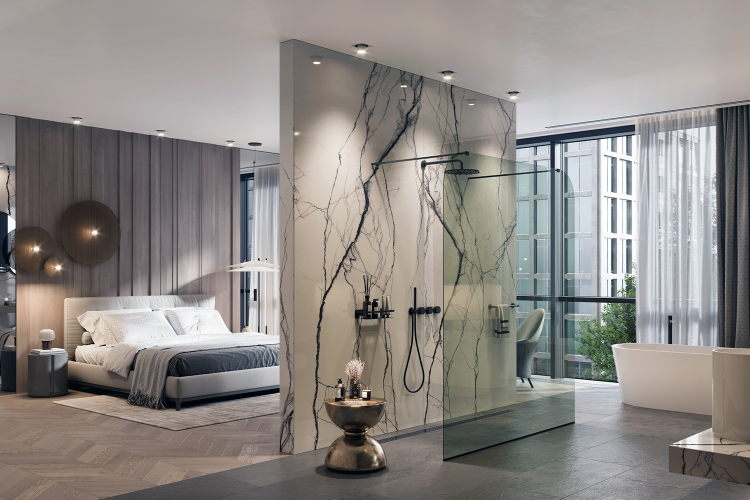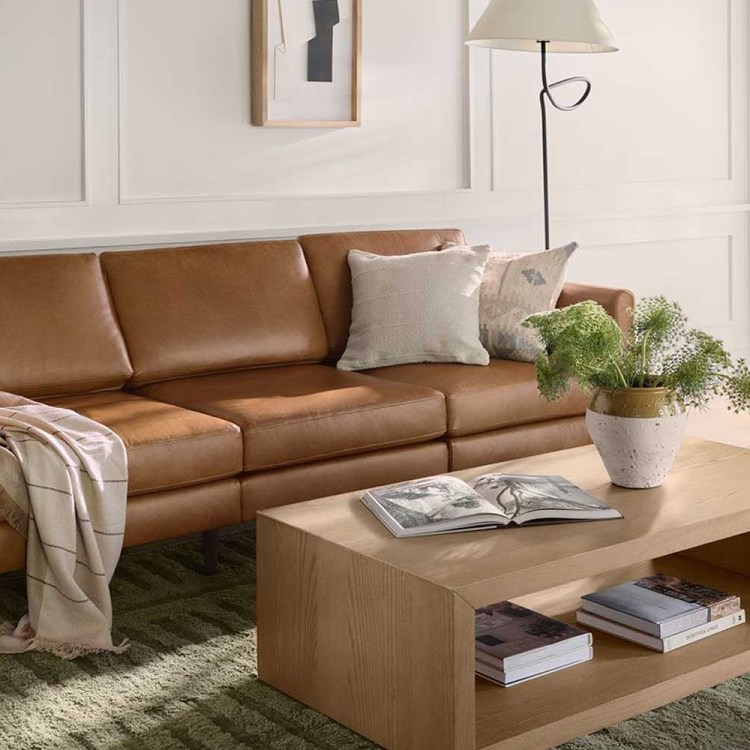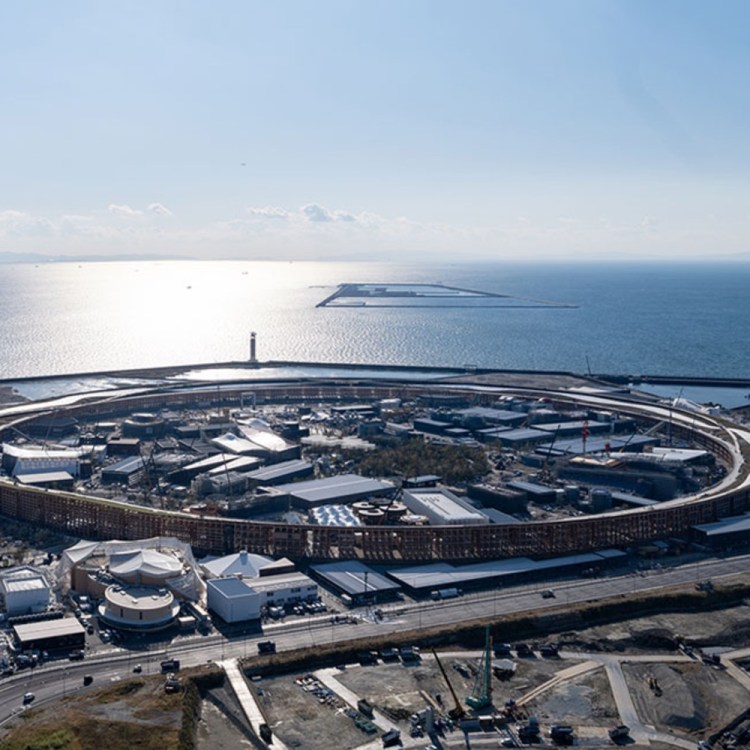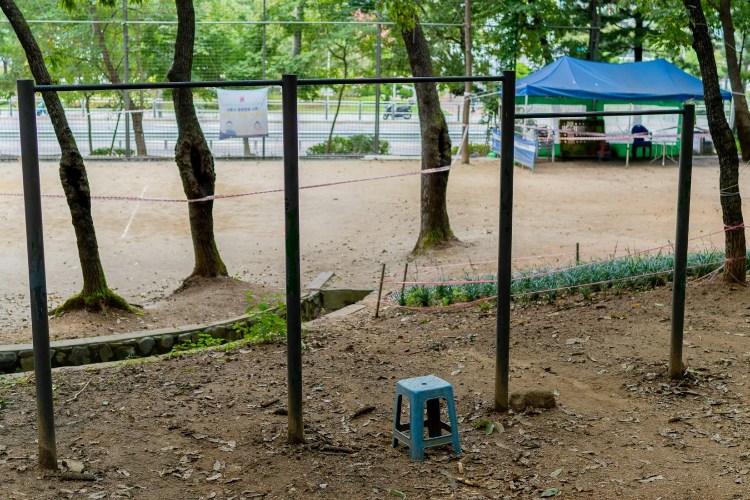Australian firm Seeley Architects is known for its coastal abodes. It only makes sense, being headquartered in a surf town an hour outside of Melbourne. But recently they took on a residential project amongst an olive grove — and naturally, they brought the waves with them.
The Lauriston House, architect David Seeley’s first country home, was designed to reflect the surrounding landscape. “Our client’s aspirational brief was that the house should allow a sense of intimacy with the outdoors, particularly with sunsets and the feeling of co-habituating with the abundant wildlife around them,” he told Arch Daily.
That intimacy is achieved through a “predominantly glazed structural frame,” providing expansive views of the nearby rows of olive trees and towering gums.
But there are two main eye-catching elements: the cantilevered base and flowing roof.
The former was implemented to emphasize the natural fall of the land while providing an outlook onto the grove below. These straight rows of trees mimic the linear layout, whereas the undulating roof — lined with Messmate timber (a many-hued Australian hardwood) — complements the rolling landscape.
Seeley speaks more about his inspiration and gives a look inside in the video below.
Photos by Peter Hyatt
This article appeared in an InsideHook newsletter. Sign up for free to get more on travel, wellness, style, drinking, and culture.

