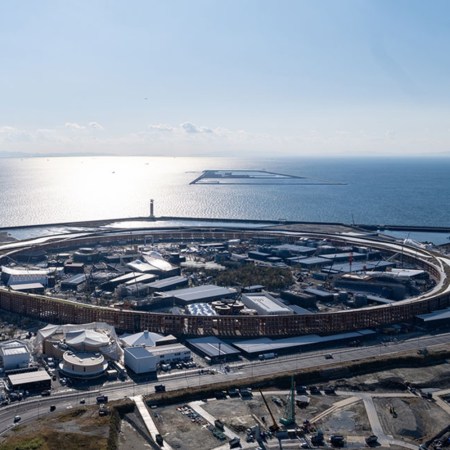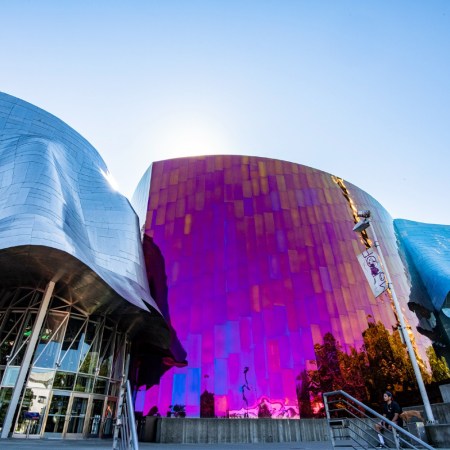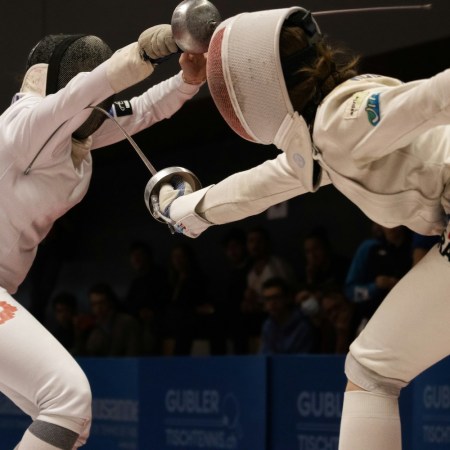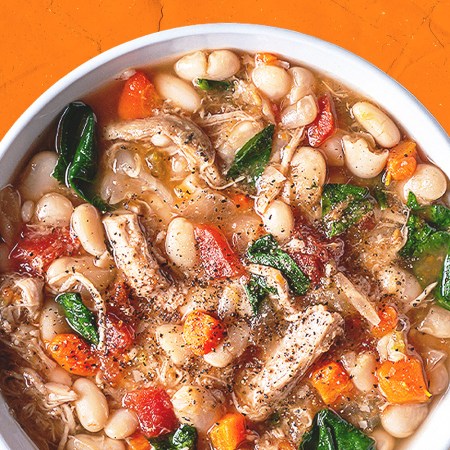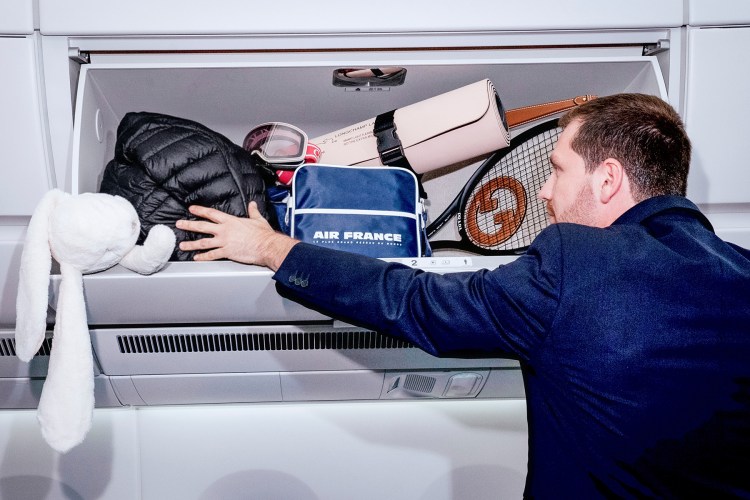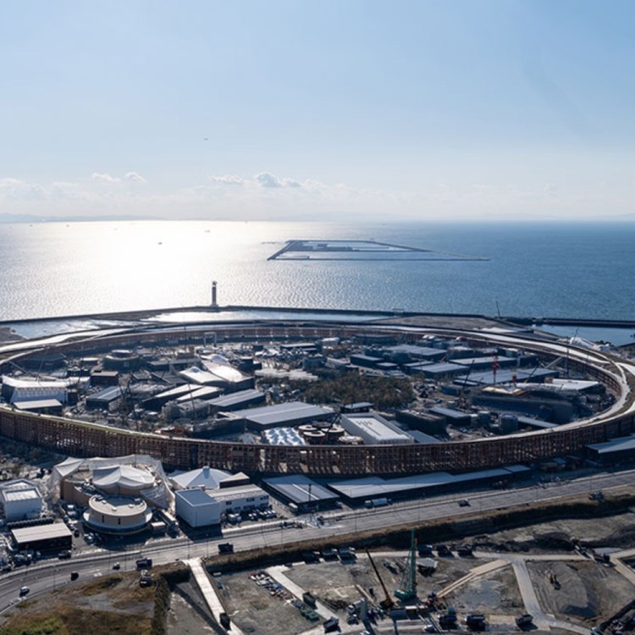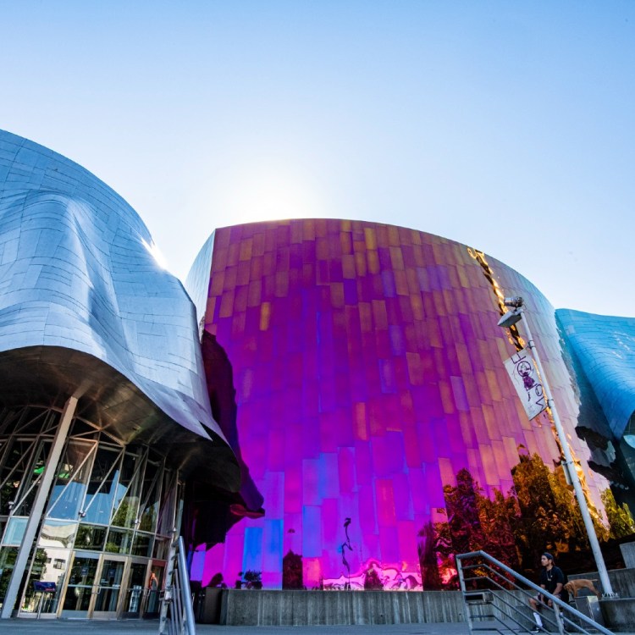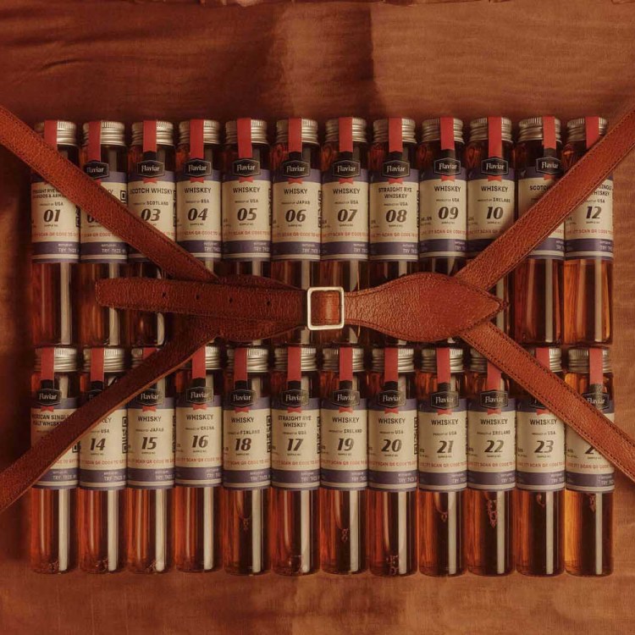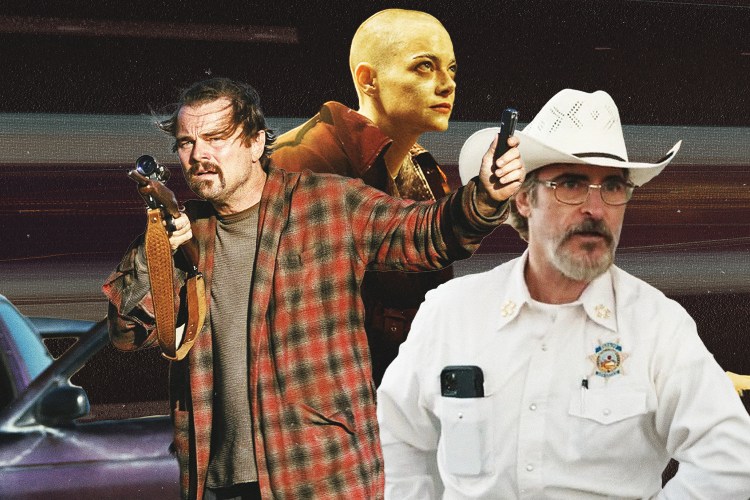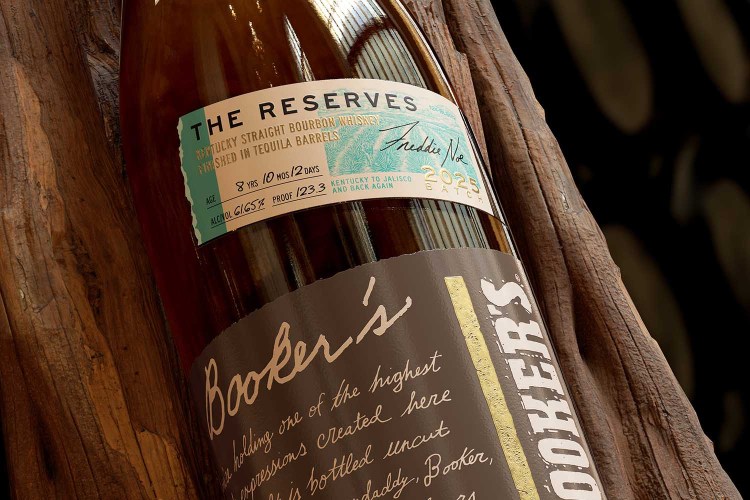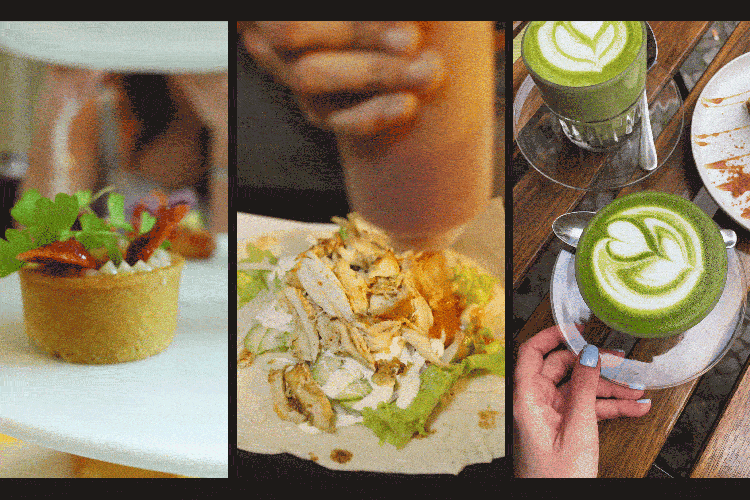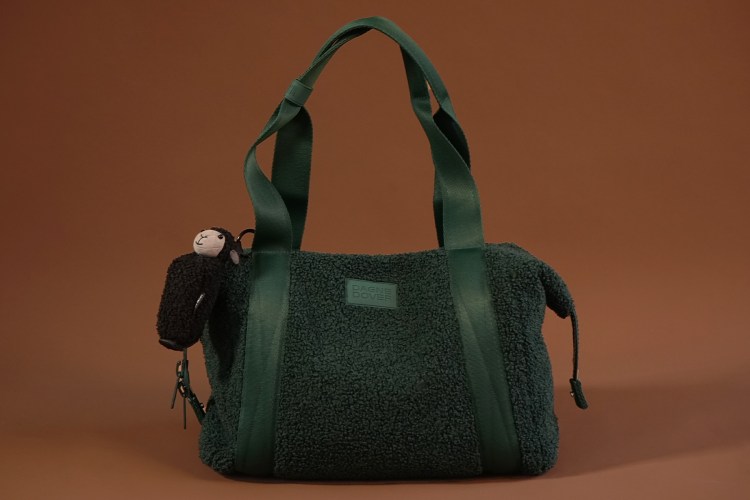At the Buenos Aires stables of polo star Nacho Figueras, the horses have left the barn — and gotten onto the roof.
That was expected by local architecture firm Estudio Ramos, as designers Juan Ignacio Ramos and Ignacio Ramos intentionally planted wild native grasses on the roof of the stable that overlooks the well-maintained polo playing field and the rest of the 38,750-square-foot property.
Located in an area that’s known for being flat, fertile and mild, Figueras Stables is meant to emphasize the horizontal nature of the landscape as well as the simplicity of the stable itself.
With enough room for 44 stalls, the building houses work facilities, groom’s quarters, a social area and a spiral staircase made from cast concrete that leads up the polo viewing area, or, as the horse’s would call it, the living room.
“A very special and intimate connection is forged between the horses and the people who train and take care of them,” the architects says. “It has been our aim to design these stables as the space that contains and nurtures that relationship.”
Give ‘em a gander below:
This article appeared in an InsideHook newsletter. Sign up for free to get more on travel, wellness, style, drinking, and culture.

