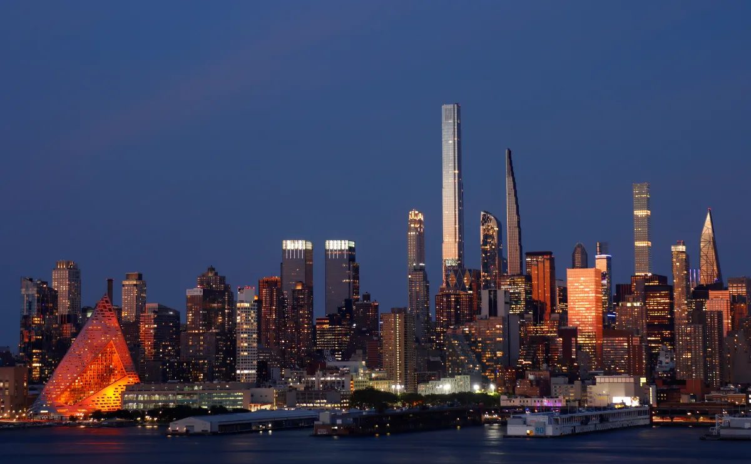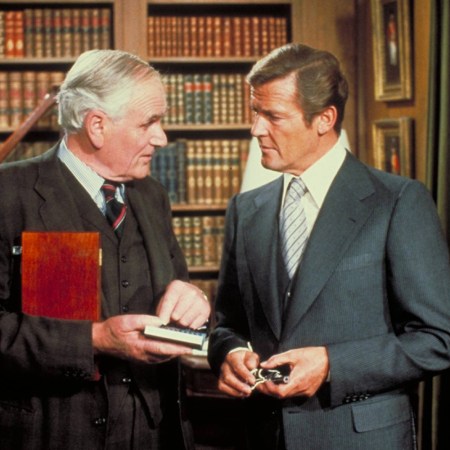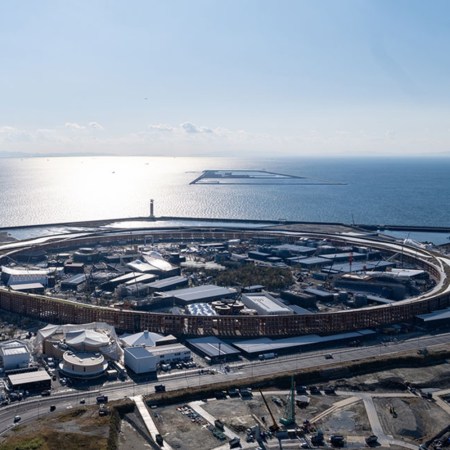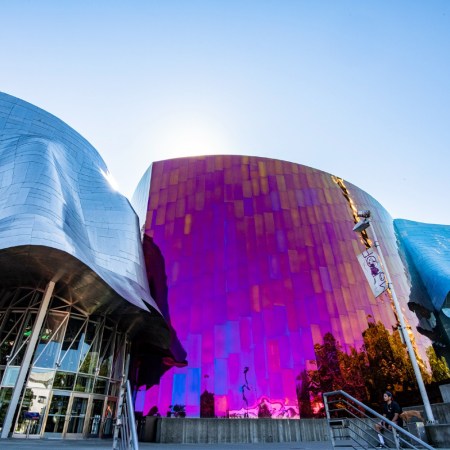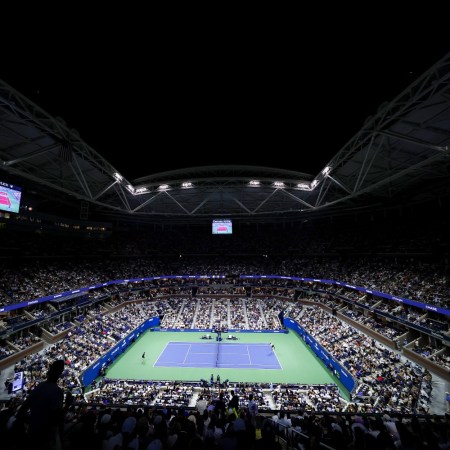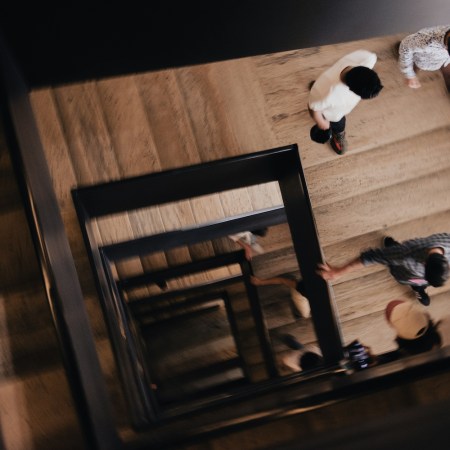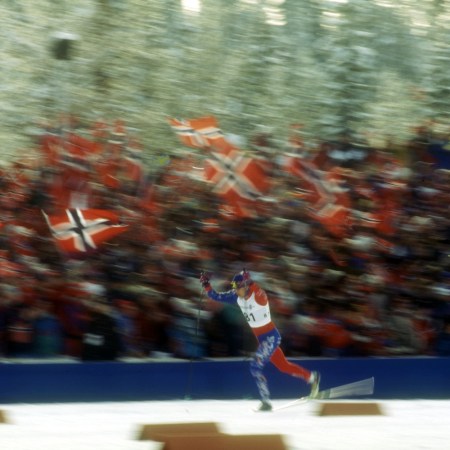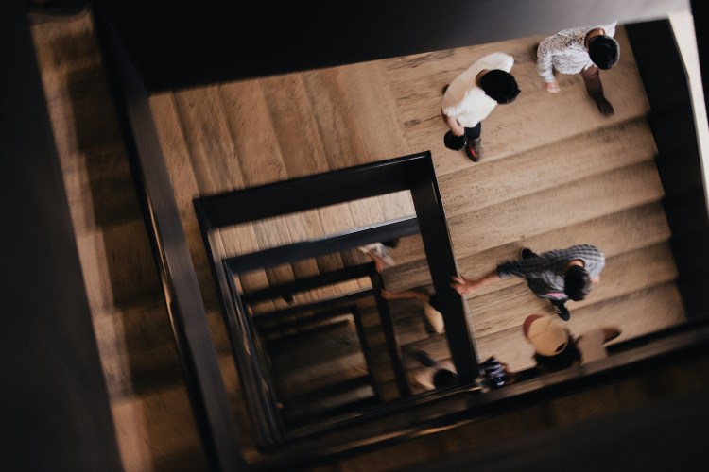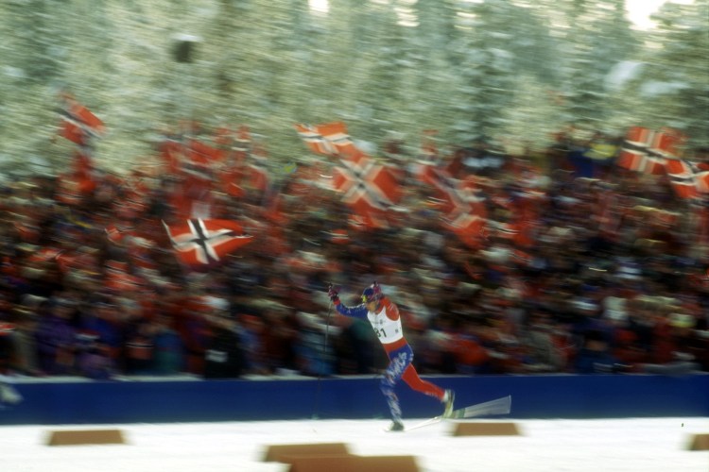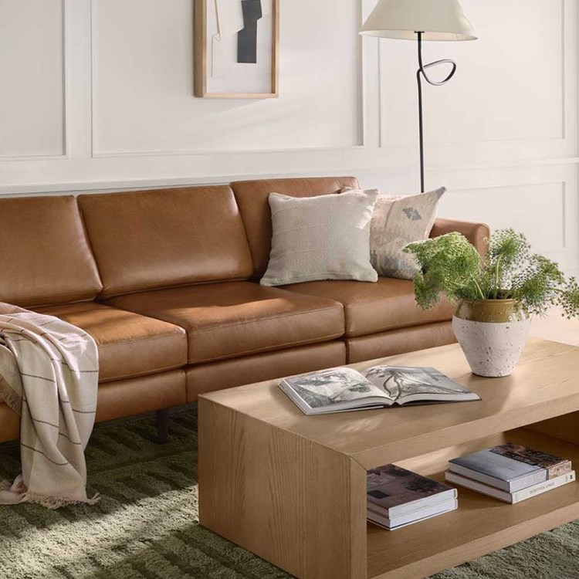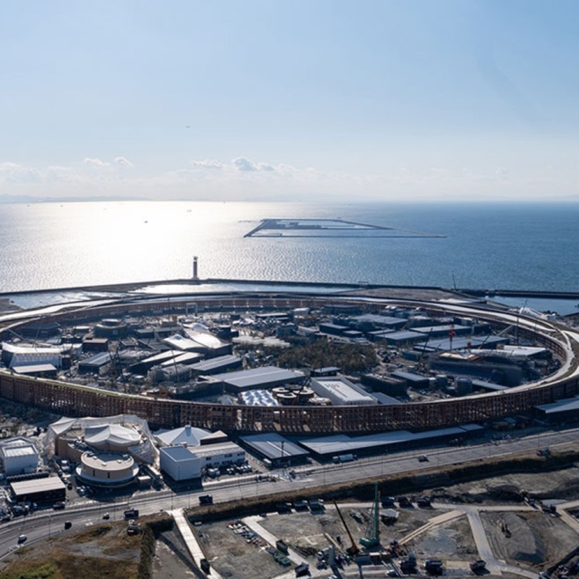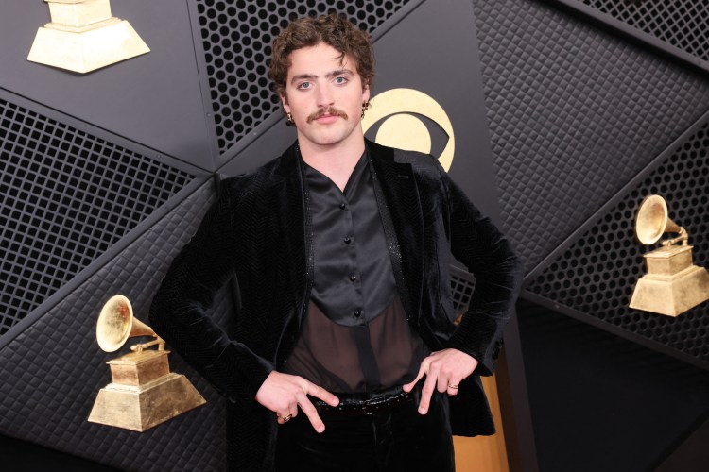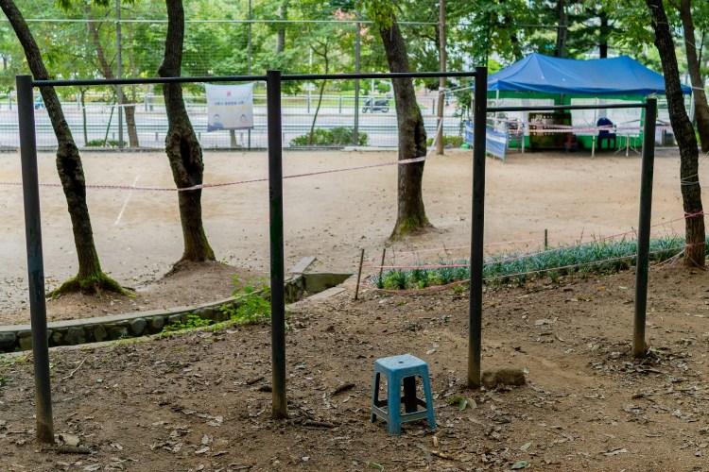The New York City skyline looks a little different these days.
Over the past 10 years, the city has added luxury supertalls (Billionaire’s Row), eccentric glass towers (Bjarke Ingels’ Spiral) and an entirely new neighborhood of skyscrapers above a railcar storage yard (Hudson Yards).
No one’s disputing that the New York City skyline is still the best in the country. But…what should we make of all this change? How did we get here? What’s next? And is this trend environmentally responsible? Or has it just become a game of who’s-taller-than-who?
Heading into another decade of World Trade Center redevelopment, and amidst news that the ambitious Penn Station Plan will create 10 more towers in the corridor from the Hudson River to the Empire State Building, it’s time for a check-in on the state of the skyline.
We recruited six architects from six different firms, to help make sense of a Manhattan that no longer resembles its postcards. They offered personal riffs on what they’re seeing outside their windows, what they’re looking forward to in the future and what buildings they’ve long treasured throughout the island.
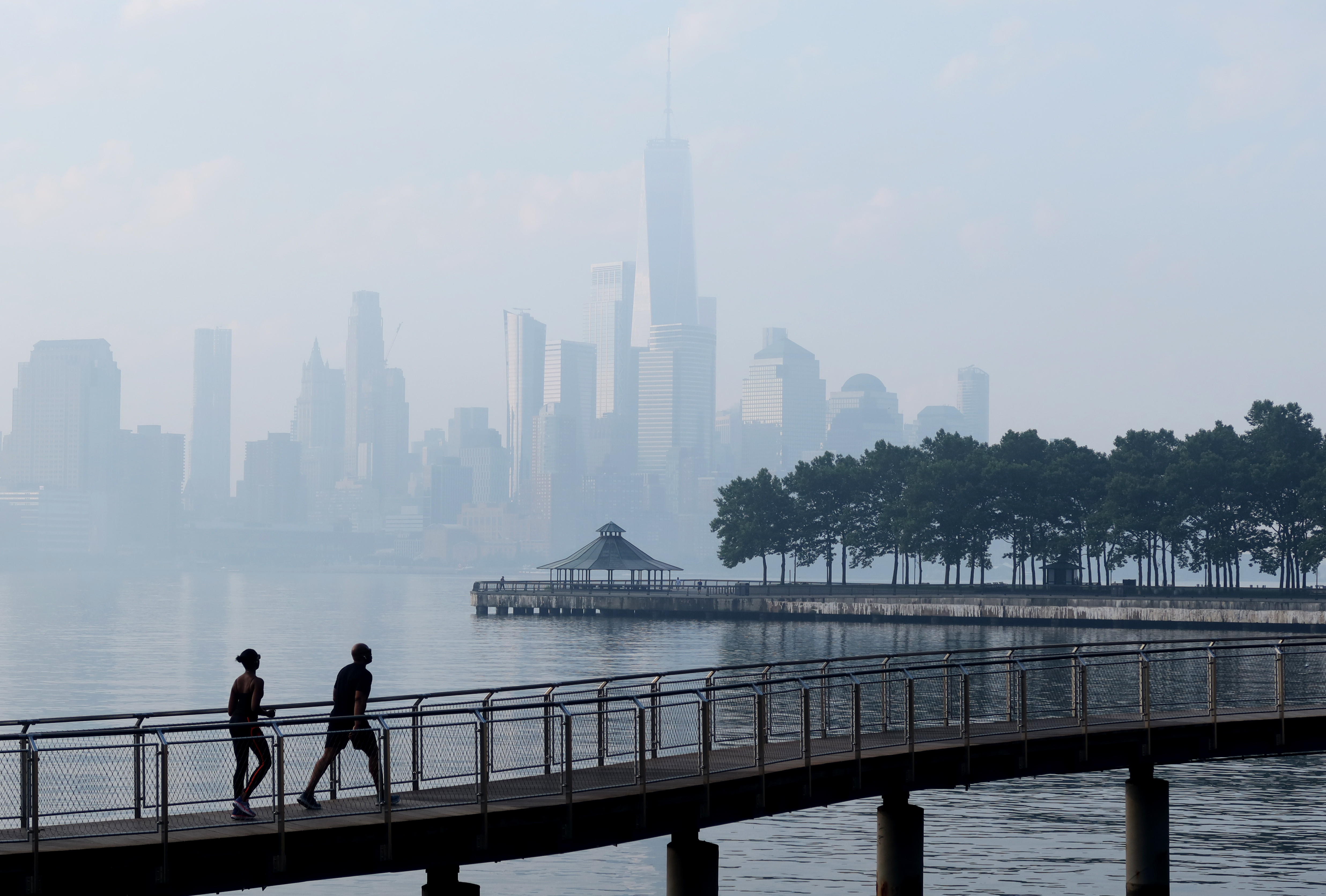
Adam Yarinsky, Principal, Architecture Research Office
“In the west Chelsea neighborhood where I have lived for over 25 years, the new towers of Manhattan West and Hudson Yards are visible from my third-floor apartment, occupying what used to be the open sky. A counterpoint is a street tree that has grown in tandem with these mega-developments and now fills the lower half of my windows. These towers and the tree have become the background of my daily routine, connecting me to the life of the city.”
My Favorite Building: “Grand Central Station, merging architecture, urbanism and infrastructure, is the embodiment of New York City’s energy and ambition. It still exhilarates me to pass through the main concourse, whether I am traveling by train or taking a shortcut through the block.”
Looking forward to the completion of: “Two new public schools that we have designed as part of The Alloy Block in Downtown Brooklyn are presently in construction and will be completed in 2024. These will be the first public school buildings in New York City that meet the rigorous Passive-House standard for ultra-low energy usage. This is essential to transition the city toward a dramatically lower carbon footprint.”
Jordan Rogove, Partner, DXA Studio
“Watching Manhattan evolve since I returned in 2004 has been exciting. In all the years before the buildings had been arranged in an almost sinusoidal wave, with peaks at Midtown and Lower Manhattan, mirroring the underground mountains of Manhattan Schist below. Now the relationship between building height and shallow bedrock has been severed by new building technologies, and tall buildings emerge based more on financial than physical considerations. This has changed the rhythm of the skyline dramatically; instead of waves, its action is more like a splash, with seemingly random supertalls poking up here and there, visible from miles away in all directions. I find myself conflicted. These are celebrations of human ingenuity, and several are designed beautifully, but they feel a little foreign in a place like New York City. They’re like standing totems of inequality.
My Favorite Building: “Jean Nouvel’s 53W53 is my new favorite skyscraper, and I think it might have been even better had it not been reduced in height. It is both sinister and elegant and is constantly changing depending on the time of day, awash in a beautiful gradient of light, fading as you follow it skyward. Another dynamic element added to the skyline has been LED lighting. A few years back a client pulled out his iPhone in our studio on 32nd Street and directed me to watch the skyline. With a few clicks he changed the colors of the lights on three skyscrapers. While not all of us have those magical powers, this technology has allowed us to bring many more buildings to life in the evening. We had fun adding our 100 Barclay project to the night sky after its first hundred years in the dark as a utility building. Looking at the illuminated city from across the water in Brooklyn is a thing of beauty, and still gives me a thrill every time I see it.”
Looking forward to the completion of: “I’m selfishly most excited to see our life science building in Harlem be completed. It has a beautiful, geometric facade that builds upon some of our previous explorations with building envelopes and will be a great addition to the neighborhood and the city, both in terms of its program and its design.”
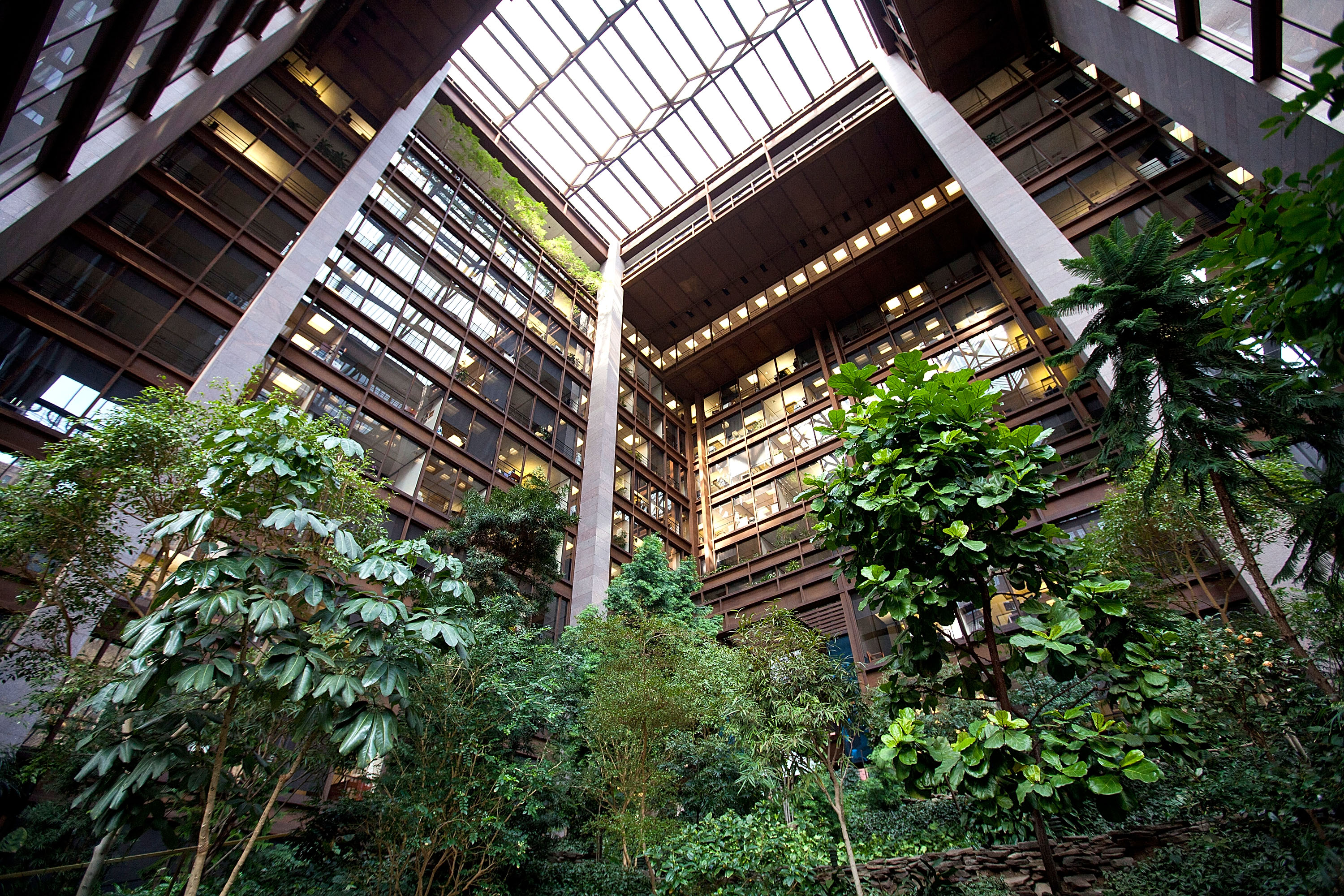
Olin McKenzie, Principal Skidmore, Owings & Merrill’s Partner-Elect
“A series of projects over the last decade have demonstrated our capacity to build bigger, taller and slenderer. These towers offer ample evidence of our discipline’s ability to construct nimbly in three dimensions, which will help us to address the needs of an ever-densifying planet. Still, we should be willing to ask some tough questions: How do these projects really enhance the city? How can height unlock opportunities to live healthier, more sustainable urban lives? One such opportunity lies in the realm of open green space. On an island where undeveloped land is finite, we should see building up as an opportunity to proliferate traditionally earth-bound spaces — parks, gardens, plazas, walkways —up in the air. We should continue to see tall buildings as a mechanism for density, yes, but also a chance to enhance the civic well-being of our cities. The authors of our city’s zoning laws could prove most effective here. Imagine a cityscape where the planning department incentivizes architects and developers to create these sorts of spaces as part of high-rise design. Singapore does this already and has quickly seen the rise of rich green spaces across its exceptional skyline.”
Favorite building: “It is so hard to choose just one! I would say the Ford Foundation Building, for many reasons. It represents the combination of Kevin Roche’s unique ideals and John Dinkeloo’s innovative structural solutions. The designers used fewer square feet than the site allowed, and with the extra space, introduced a landscaped atrium as a public amenity. With this building, they introduced an office typology in which employee interaction extended beyond departments and levels, reaching even to the public, which today, many decades later, still feels like a very forward-looking way of designing a workplace.”
Looking forward to the completion of: “In the next month or so, one of our projects, 1245 Broadway, is going to be completed and fully open. The building is an exercise of “structure as skin” — a frame of bold architectural concrete that frames views and serves as the building’s structure. The massing riffs on a traditional Manhattan tower to create one of its signature amenities, a series of setbacks that will provide tenants with large green terraces. As a boutique office building, it offers several shared amenities throughout the building — including a private lounge with a skylight, phone booths, a fireplace, and communal areas.”
Jim Herr AIA NCARB, Partner, Rafael Viñoly Architects
“Manhattan’s skyline will always be in constant evolution given the scarcity of available land. The only way to build on this densely populated, 22.82-square-mile island is up! The number of tall buildings changing the skyline for the past 10 years is a result of innovative design and changes to the city’s zoning measures.”
Favorite building: Too many to choose from, but top of mind is: The Ritz-Carlton New York, NoMad at 25 W 28th Street, which our firm actually designed. The building soars 500 feet above street level and its form articulates the functions of the building with programmatic elements separated by exposed columns, which give the structure its distinctive slender and elongated profile. Also unique about the building’s design are its large windows, which provide guests and residents distinctive vistas of the Manhattan skyline.
Looking forward to the completion of: I look forward to the completion of the World Trade Center’s redevelopment. Now 20 years in, the project is nearly done save for two buildings. None the less, it’s been great to see the vibrancy the redevelopment has already created.
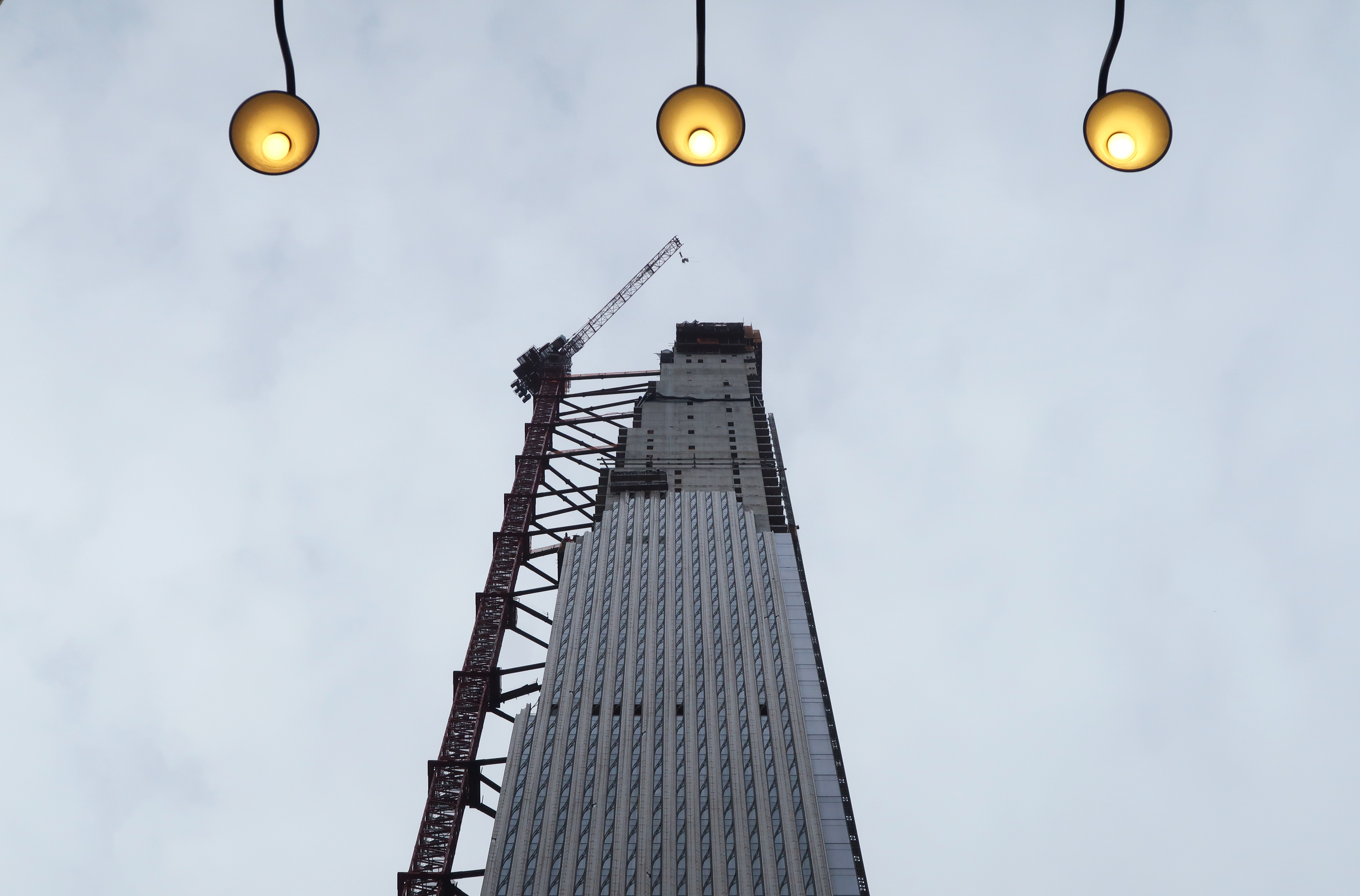
Nicholas C. Pappas, Principal, Nicholas C. Pappas Architect PC
“Every city’s skyline changes as time passes, for better or for worse, and for a variety of reasons. In the case of large cities, Manhattan in some ways might be considered as a leader in architectural trends. An important issue in Manhattan is the application of “bulk,” which translates to “size matters” — especially as it relates to a return on investment. Building heights are almost unparalleled in the world due to Manhattan’s bedrock below the city streets. With this in mind, the architectural character boils down to the inclusion of more floors as usable space. Building projects become engineering marvels rather than architectural masterpieces. Considering the amount of money invested it is a little disappointing. There is little vertical grace in these supertall buildings.”
Favorite building: One building that stands out to me is the Zaha Hadid building (520 West 28th Street) located on Manhattan’s west side. Although only eleven floors, this building has a horizontal grace that is created by a gentle undulating system of curves that incorporate architecture with private terraces. A design like this, in my opinion, should be a guide to many architects: apply a design concept in a methodical way to create an aesthetically pleasing and useful outcome.
Looking forward to the completion of: 2 World Trade Center. Its tall vertical setbacks add a sense of grandeur that will hopefully be appreciated from the ground level. Its horizontal offsets will bring the facade to life with its ongoing moving electronic messages, too.
Brooks Slocum, Principal, SGA
“Our city continues to be a work in progress. From the most recent supertall skyscrapers along 58th Street, to the futuristic shapes at Hudson Yards, to the loss of the Twin Towers transforming into the tallest building in the Western Hemisphere (along with its companion buildings). It’s in the DNA for New York to reinvent itself every 20 or 30 years, as noted in its earliest records, and we have been fortunate to have been here during this amazing period of rebirth.”
Favorite building: “Today my favorite new skyscraper is the Steinway Building, designed by SHoP architects.”
Looking forward to the completion of: “One that is sculpturally significant in the skyline. A building that doesn’t make a cartoon gesture like 1 Vanderbilt, but displays more of a vision for the future. The efficiency of the building systems, tied with sustainable materials and a design approach that is highly customizable, will help us envision a flexible and adaptable approach for future generations and the city that is always transforming.”
This article was featured in the InsideHook NY newsletter. Sign up now for more from all five boroughs.
