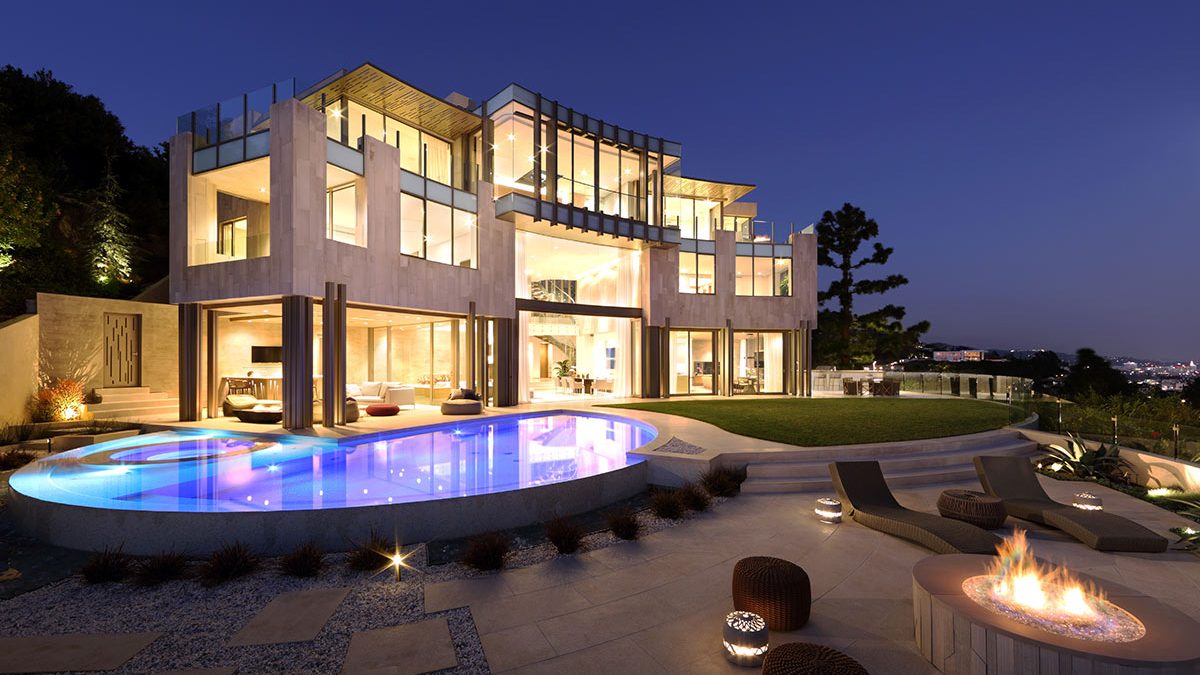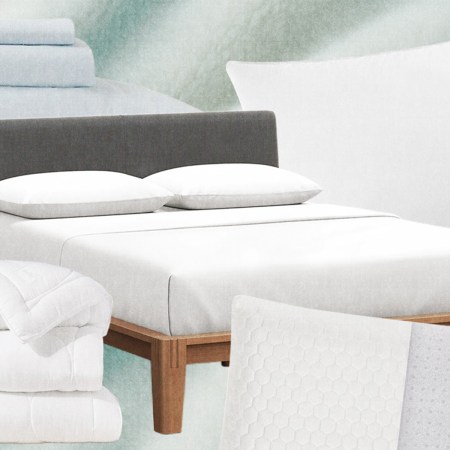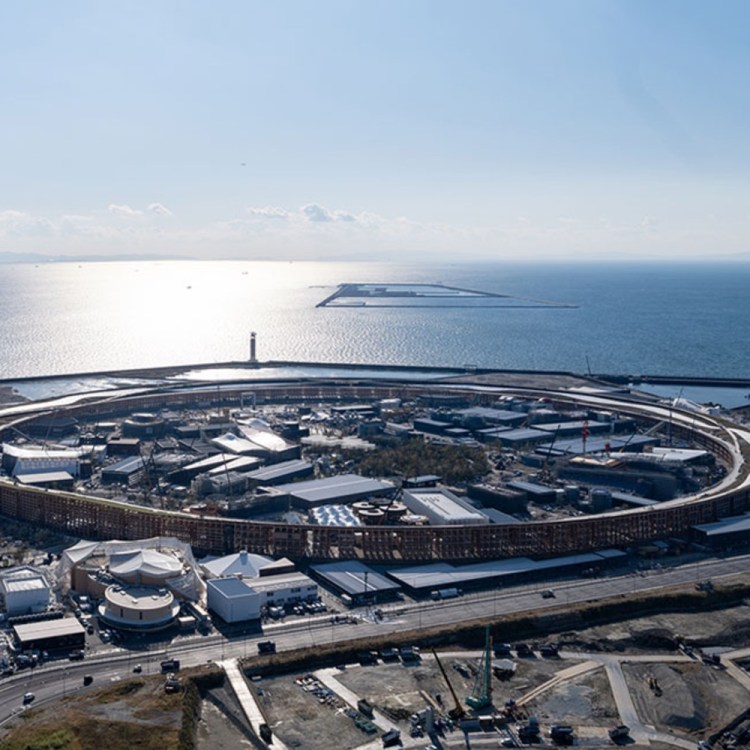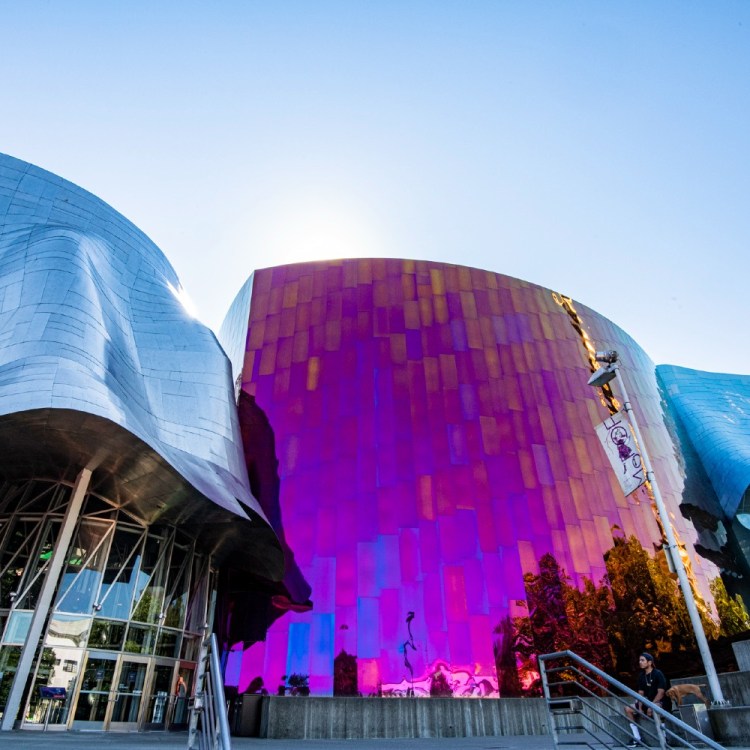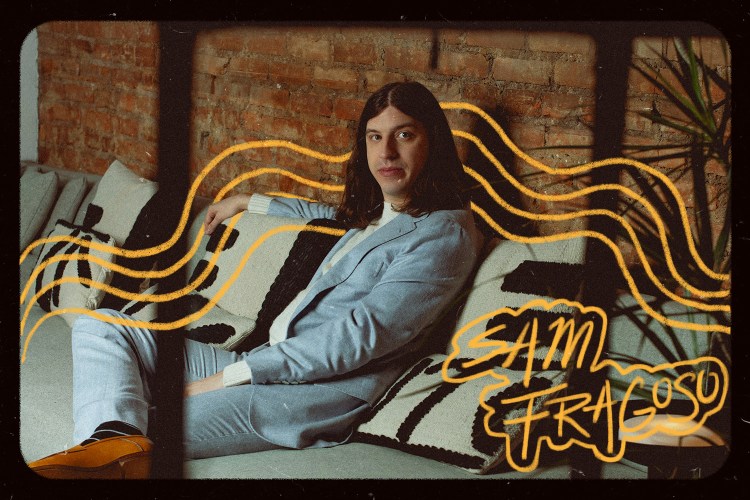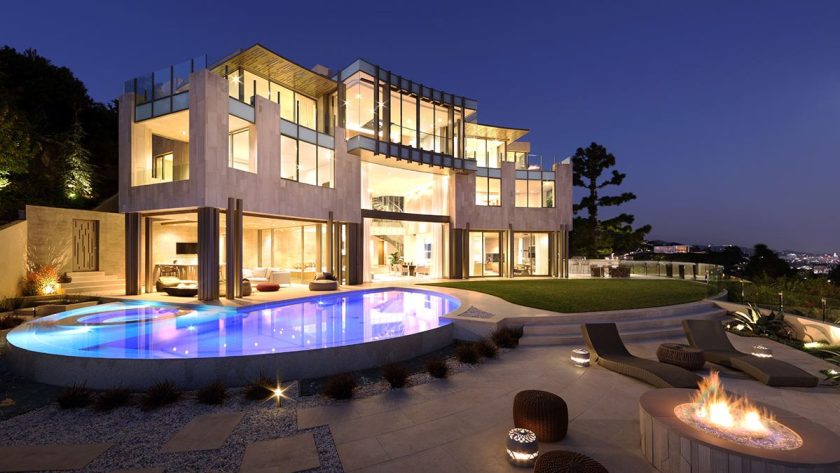
Spend a second thinking about what would go into your dream home. What would it look like? RealClearLife‘s found you a designer capable of bringing your concept to life.
American architect Richard Landry is a giant among men in his field. Tour his portfolio for a five count, and you’ll realize that his award-winning classic and modern home designs are unique glimpses into a parallel universe—one in which only the world’s wealthiest can set up shop.
One example of his masterwork is his design of the $23 million “Collingwood House” Hollywood Hills home, a three bedroom/three bathroom, located just a hop, skip, and a jump away from the Sunset Strip. In an interview with Robb Report, Landry said that his design group studied the home closely, and one of the first obstacles was the property’s long, steep driveway. At the top is a huge area for one’s luxury auto du jour (or rotating cast), while just below it, is a spacious garage for one’s collections. But the latter isn’t just a luxury condo for your cars—it can also be cleared out and used as an entertainment space.
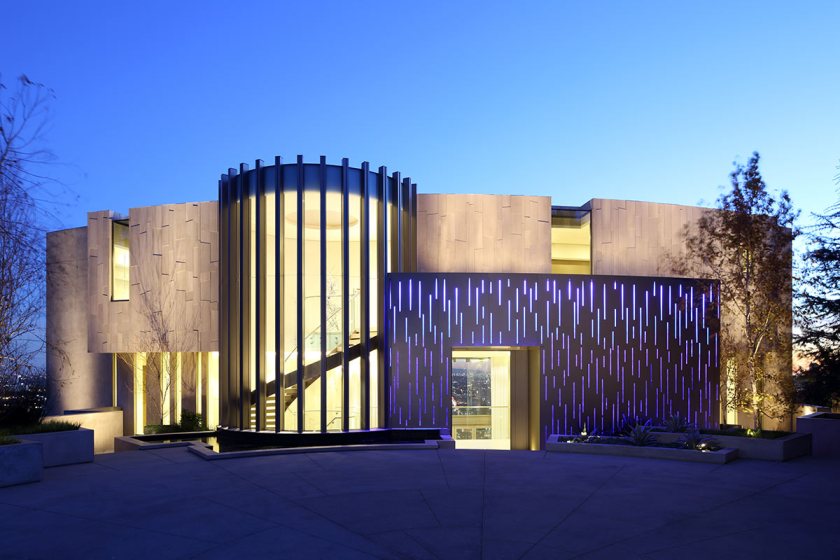
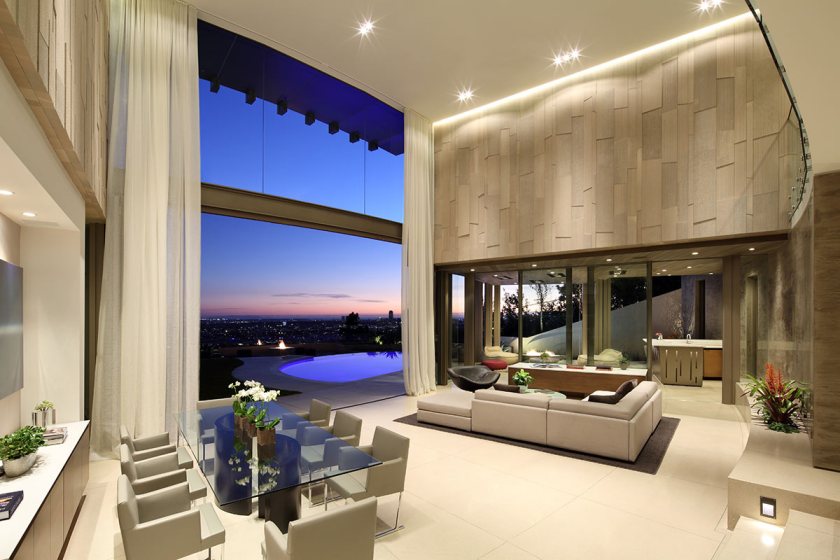
As for the layout of the house, or as Landry calls it, its “footprint,” it was meant to be circular to play off the fact that it offers 360-degree views of Los Angeles and the Pacific Ocean below. The house guts include a two-story living room, with an adjacent spiral staircase that goes upstairs to the third floor, as well as downstairs to the living room, or as Landry refers to it, “the great room.” (It reminds us of the Watson and Crick DNA model—the genetic code of the house.)
The great room also includes a dining area, which then opens to a modified patio, with heated ceilings and a full bar, leading out to a glimmering pool. Next to the great room is a far more casual space, with a full kitchen and breakfast nook. This opens to an outdoor barbecue, pizza oven, and a big-screen TV (not that you’d ever get bored doing your own thing).
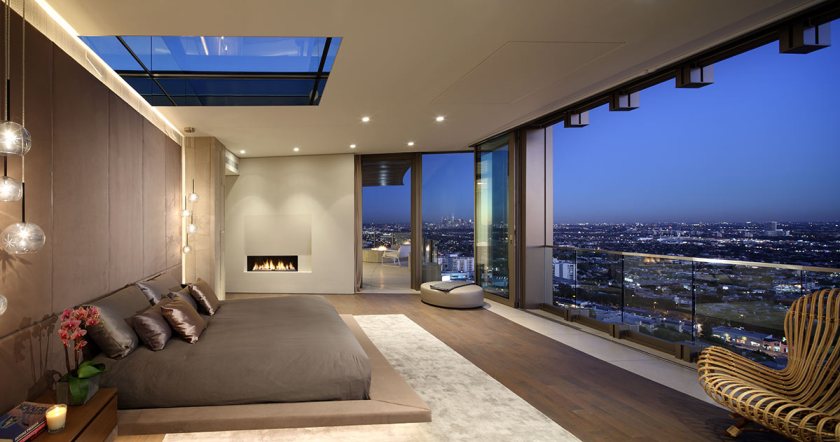
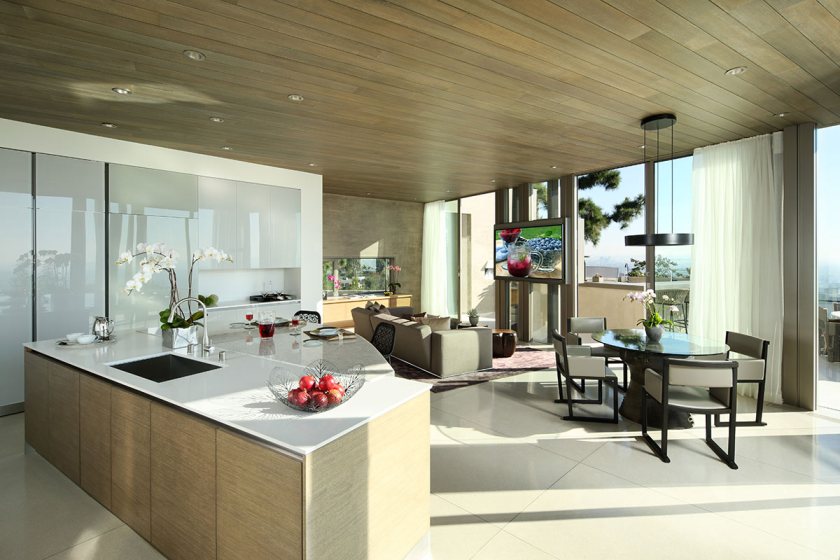
The top level is, of course, the master bedroom, which has its own private bathroom that opens up to a private terrace. Also, abutting the bedroom area is a private executive office suite.
At the very bottom, under the great room, is a sprawling movie theater, complete with a walk-behind bar, whose bar-back is a multi-bottled wine cellar. Also on the lower level is a spa, featuring a steam room, sauna, as well as faucet-less sinks that bubble to life when you enter and go dry when you leave.
For more on the property, which is currently listed for $23,995,00 with The Agency, click here. At the very bottom, take a video tour of the Collingwood House and the property it rests on.
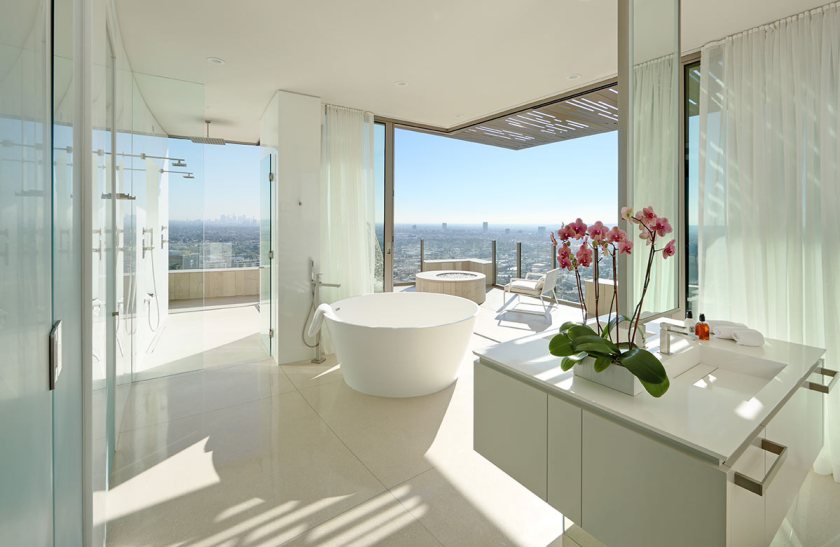
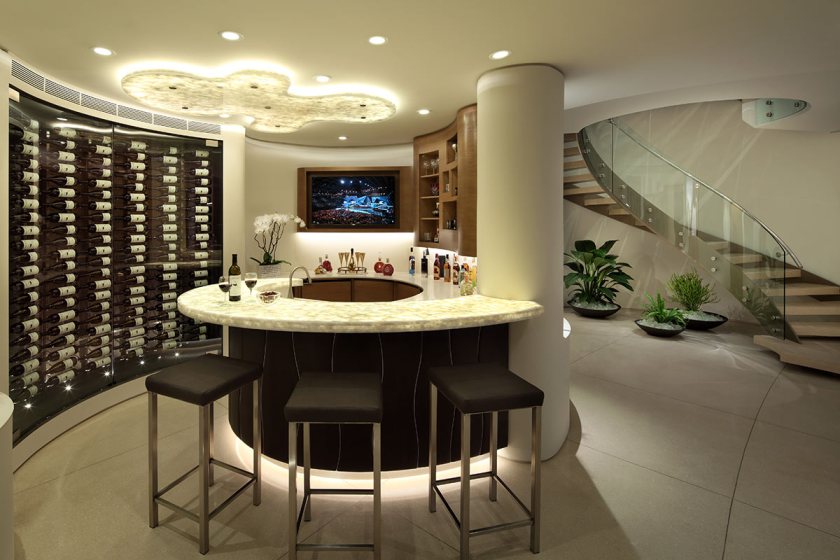
This article appeared in an InsideHook newsletter. Sign up for free to get more on travel, wellness, style, drinking, and culture.
