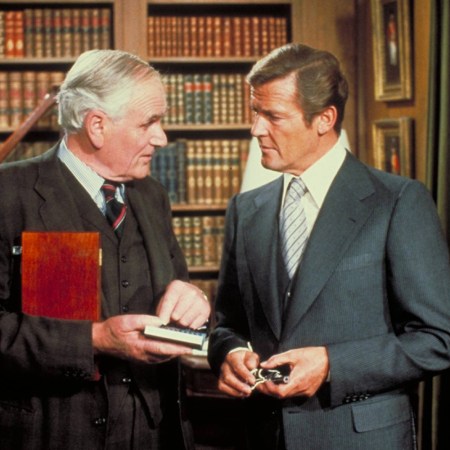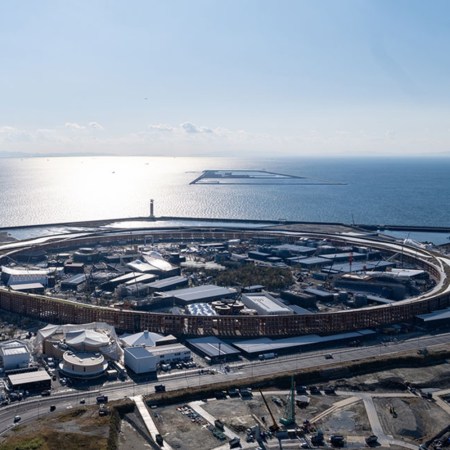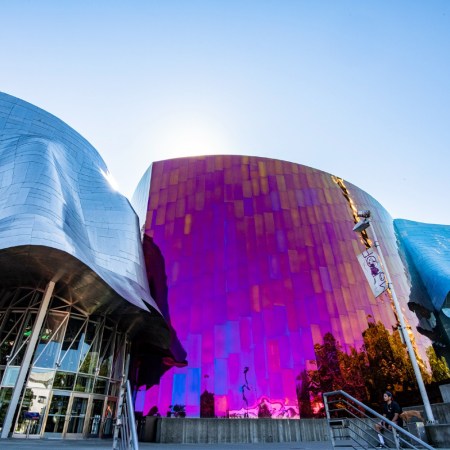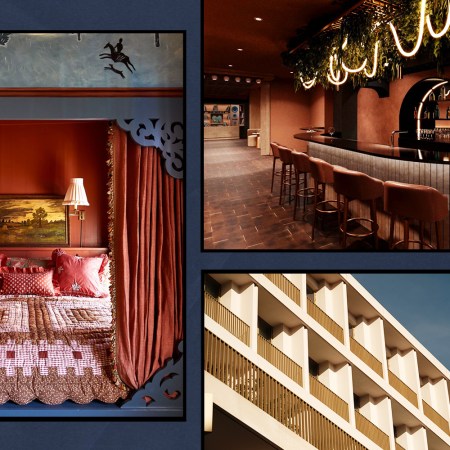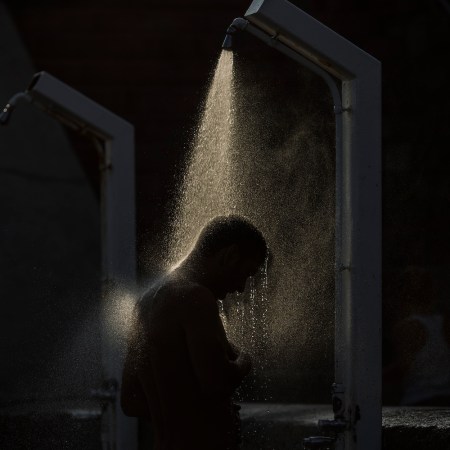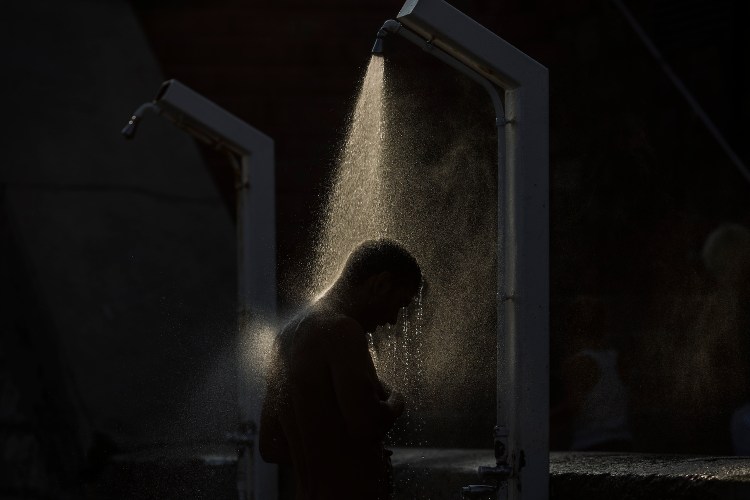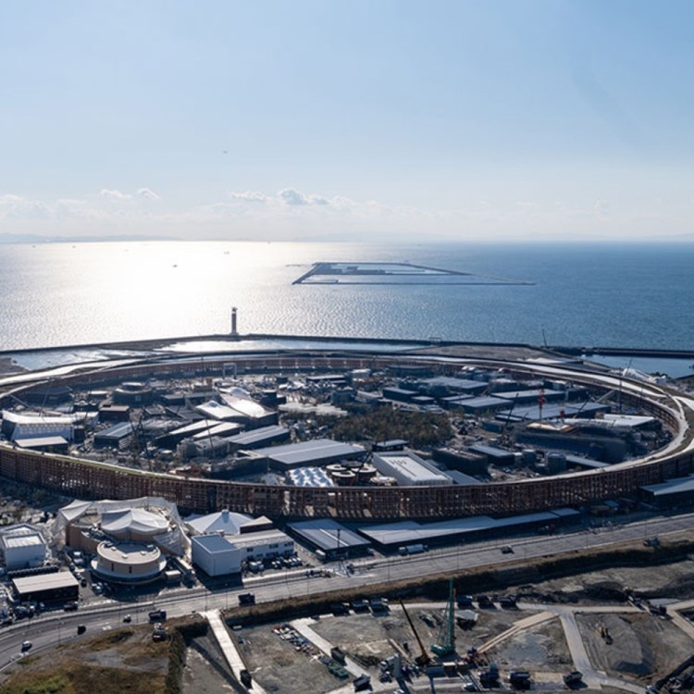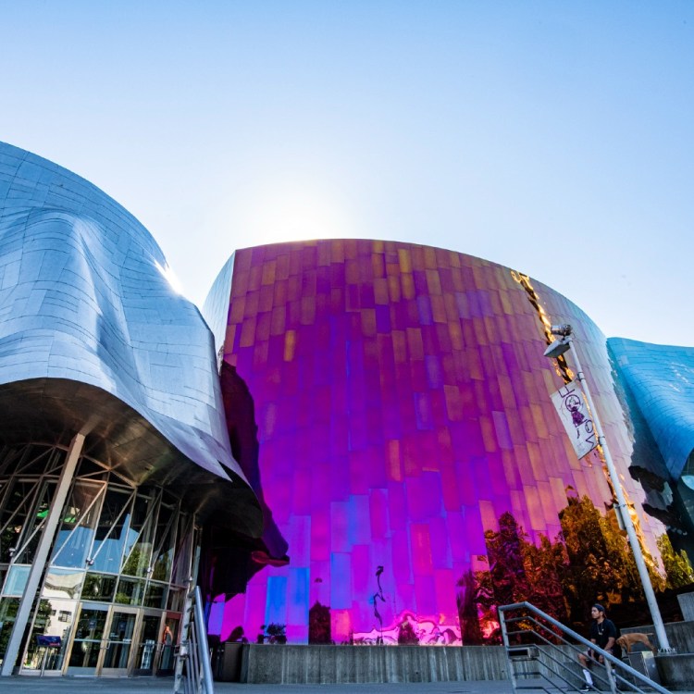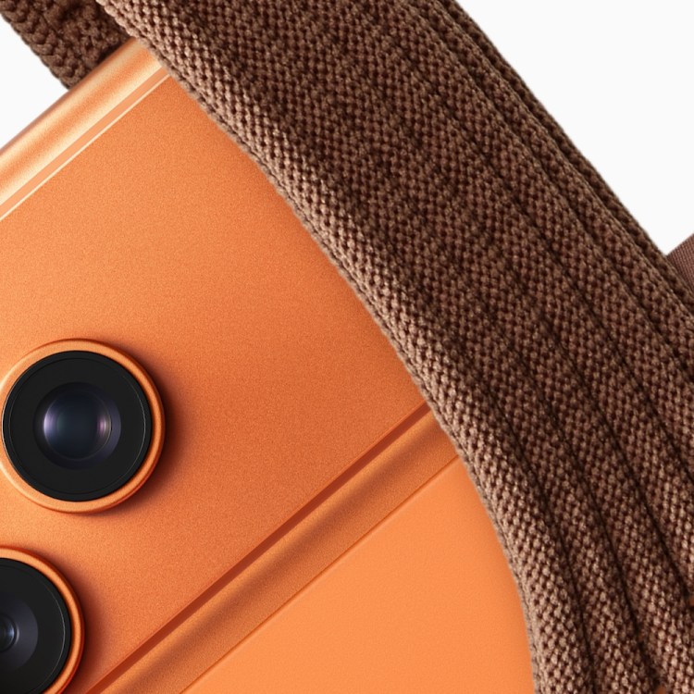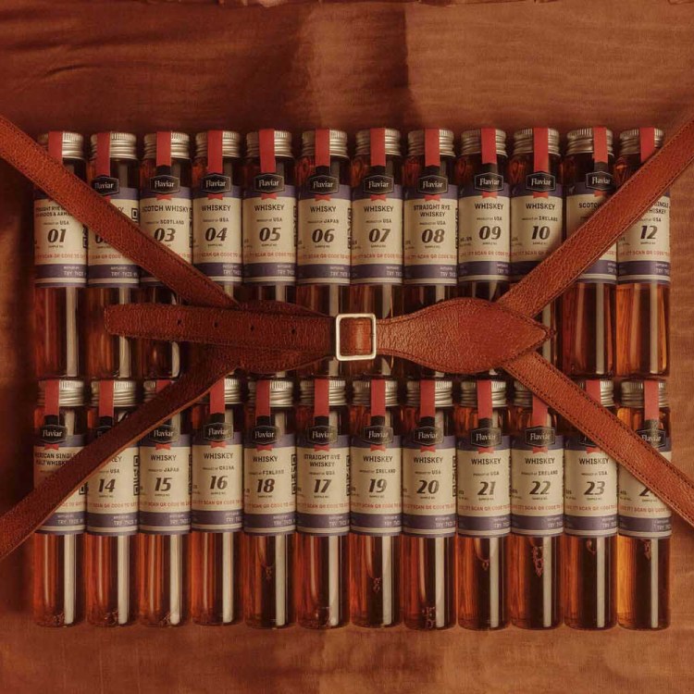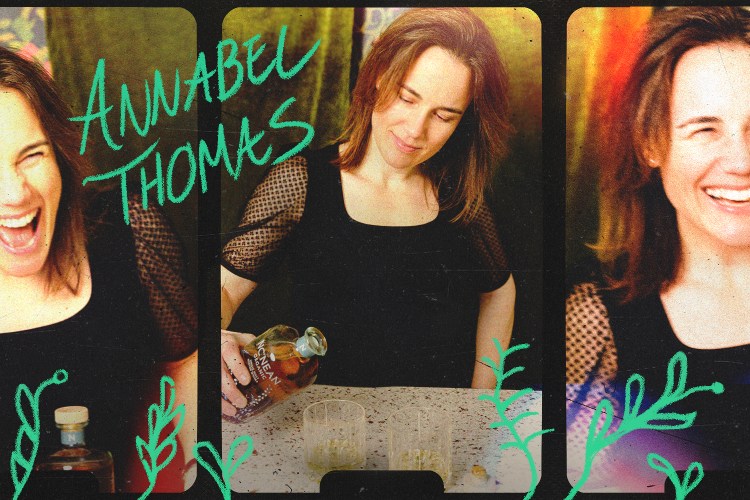“Make the house as open to the water as possible.”
That’s the entirety of the brief that architect Tom Kundig got on his desk for a lakeside residential structure in Northern Idaho.
What came of that brief: Chicken Point Cabin. On name alone, you’d be forgiven for assuming this was some kind of backcountry farm. In reality, it’s an exquisite vacation cabin in Northern Idaho designed for a family of four. It has all the trappings of a beautiful summer house: lofted master suite, massive banquet table for shared meals, proximity to a secluded forest and — last but not least — lake access.
The crown jewel, however, is the wheel-operated 30×20 foot glass window in the living room, which as Kundig describes, uses “a hand-cranked mechanical contraption employing a counterbalance principle through a set of gears, like that of a bicycle, that allow minimal input of force to pivot the six-ton steel and glass window.” Sounds complicated, looks cool.
And that’s not the only engaging feature of the cabin. The way you interact with the house also changes with the seasons. Most obviously: since you have to leave the window-door closed in the frozen months, the home features a special winter entrance (based on proximity to road and carpark) in the form of an impressive if creepy 19-foot steel door. Seems a little drafty to us, but it looks majestic.
Photos: Benjamin Benschneider
This article appeared in an InsideHook newsletter. Sign up for free to get more on travel, wellness, style, drinking, and culture.

