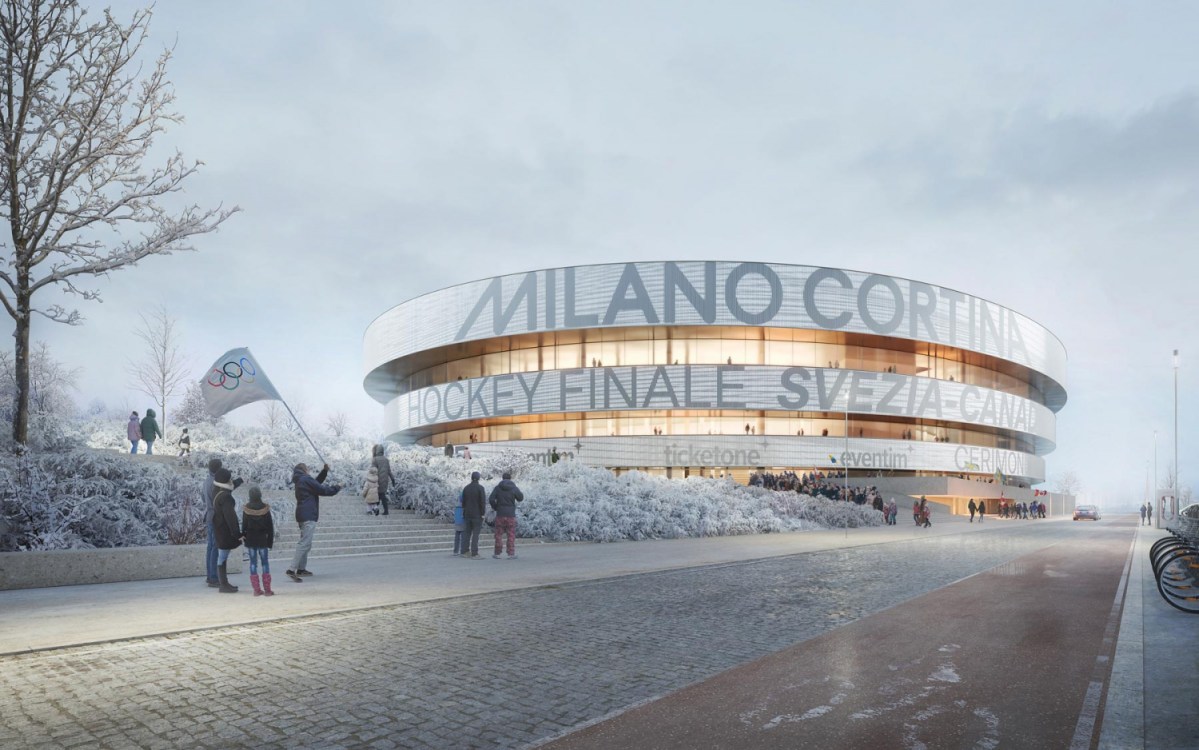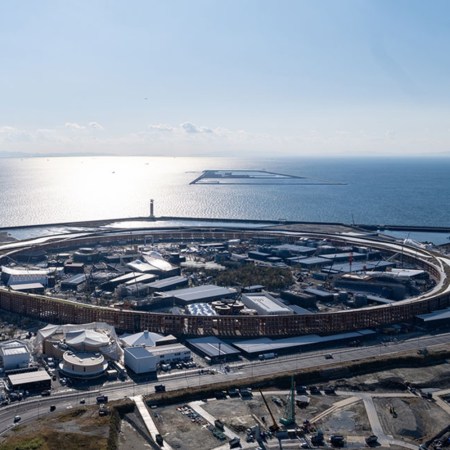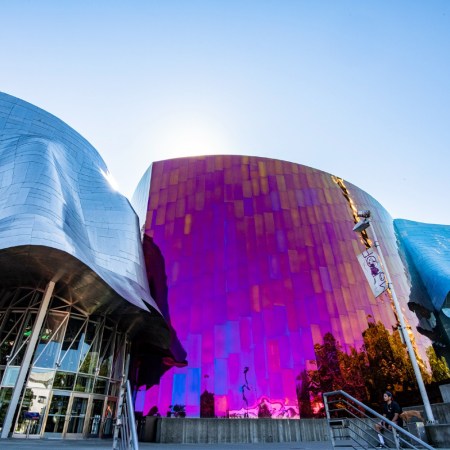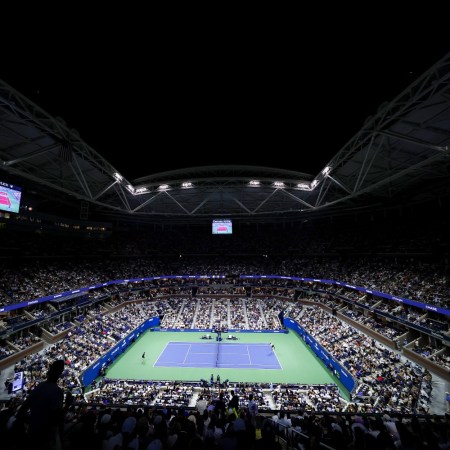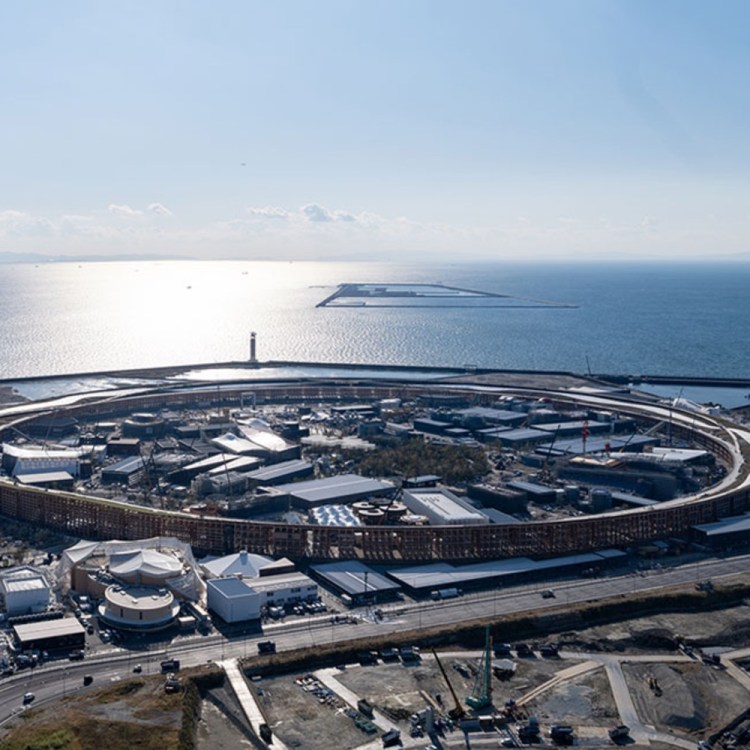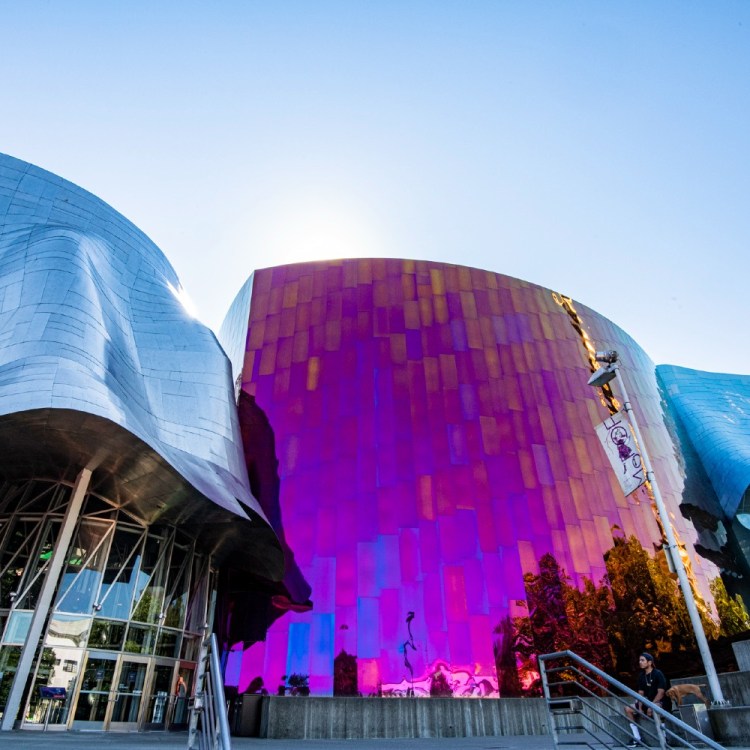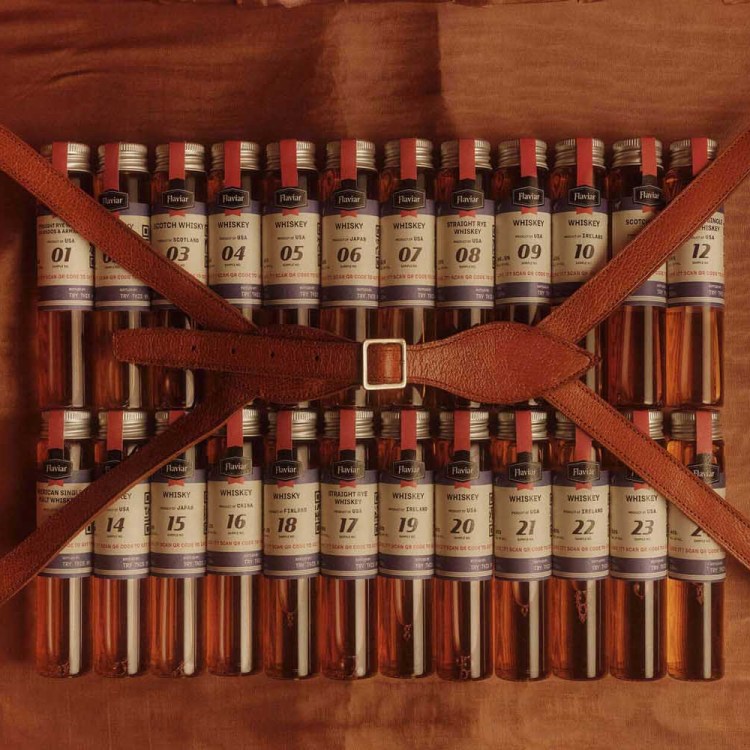In 2019, Milano Cortina, Italy was awarded the 2026 Winter Olympics, emerging victorious over one other contender, Stockholm-Åre, Sweden. 2019 might seem like an eternity ago — pandemic time will do that to you — but we’re almost to the halfway point between the Games being awarded and the events actually taking place. And, if a just-released visualization is any indication, they’ll be a showcase for notable architectural alongside the expected athletic achievement.
Dezeen has the news of a David Chipperfield Architects- and Arup-designed arena set to debut with the Winter Olympics happening in four years’ time. The visualizations of the arena suggest a classic design blended with technological elements and integrated signage.
The Santa Giulia arena will be home to the 2026 Winter Olympics’ hockey games, and will be located in the Santa Giulia district — a repurposed industrial neighborhood given an overhaul via a high-profile master plan.
David Chipperfield Architects’ own comments on the arena indicate that they see it as a public gathering place when events are not happening, and note that it was designed to hold “large concerts, sports events and festivals” once the Winter Olympics are done. Based on this first glimpse, it looks like an inviting home for all of the above.
The Charge will help you move better, think clearer and stay in the game longer. Subscribe to our wellness newsletter today.
