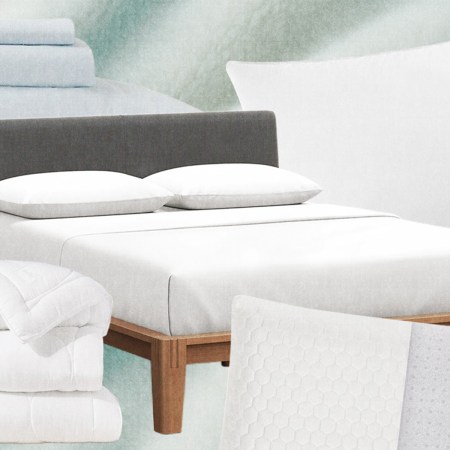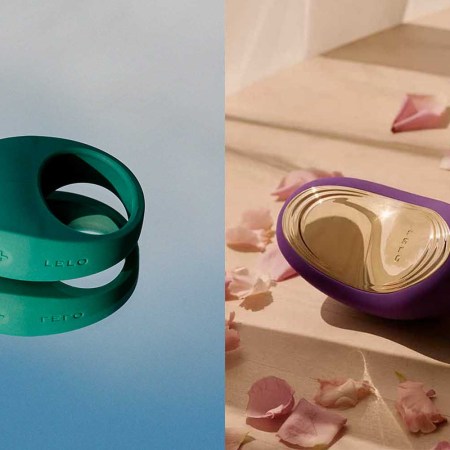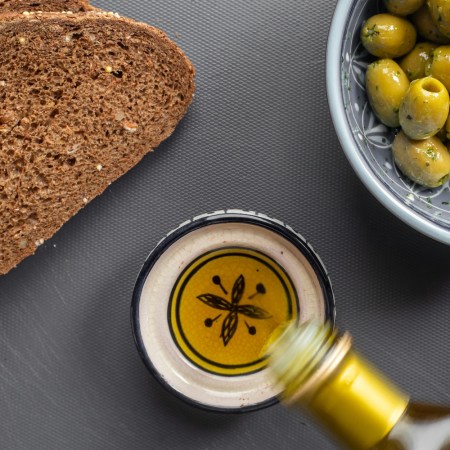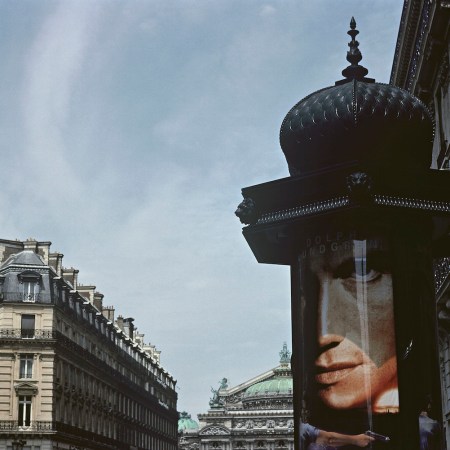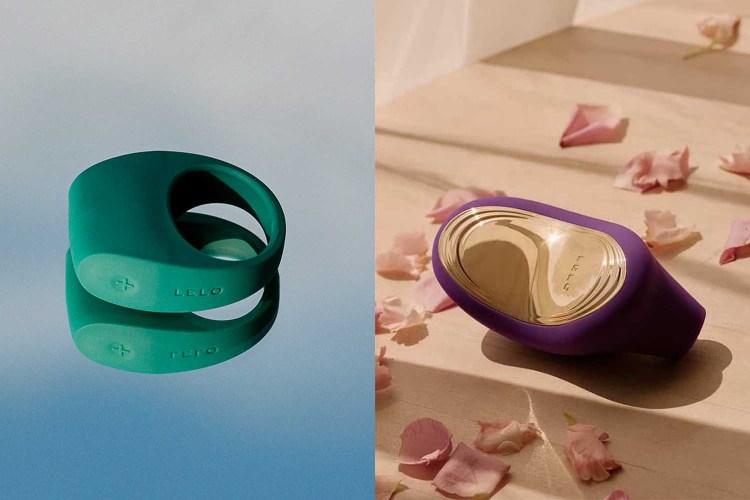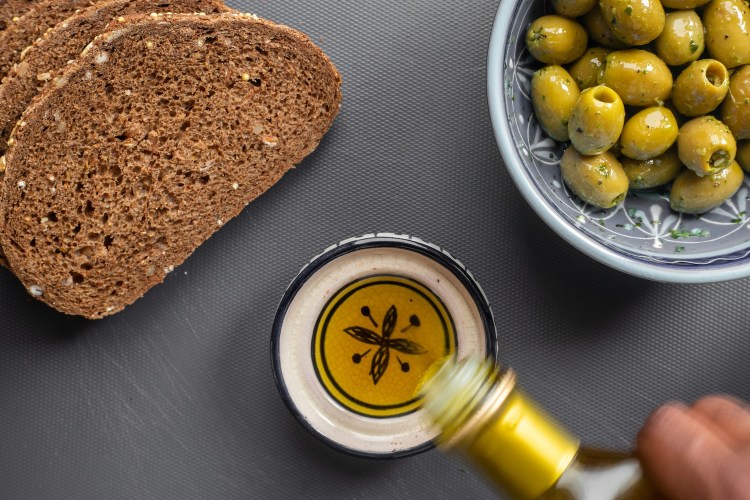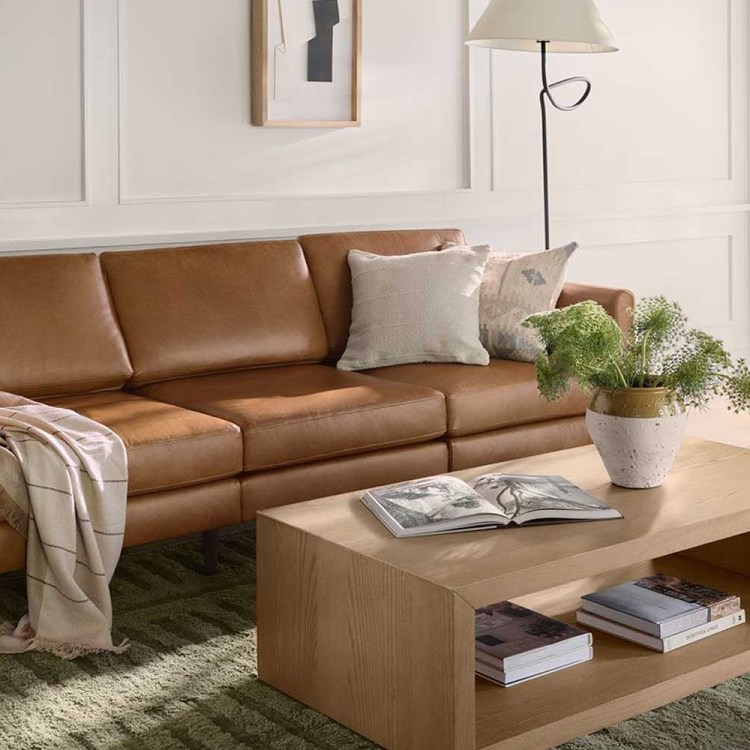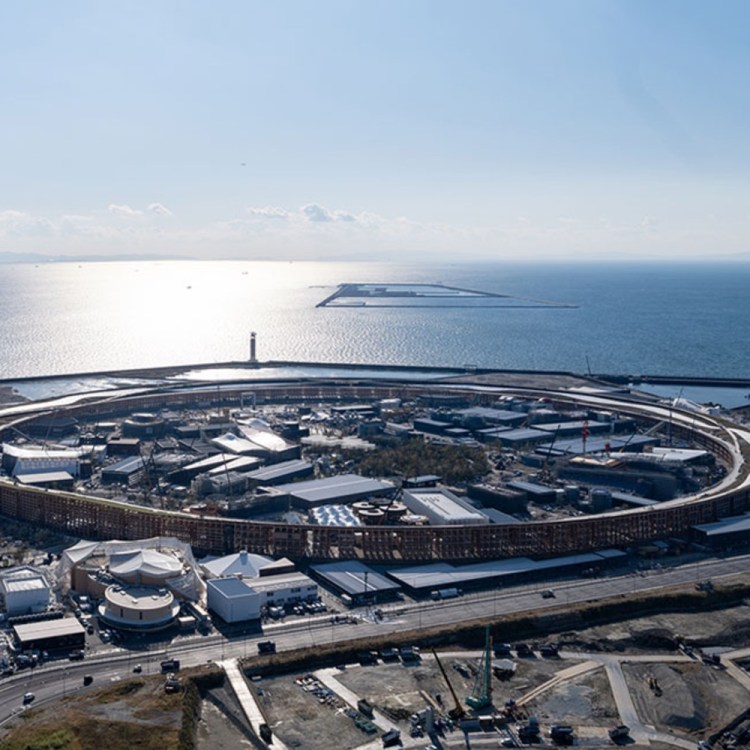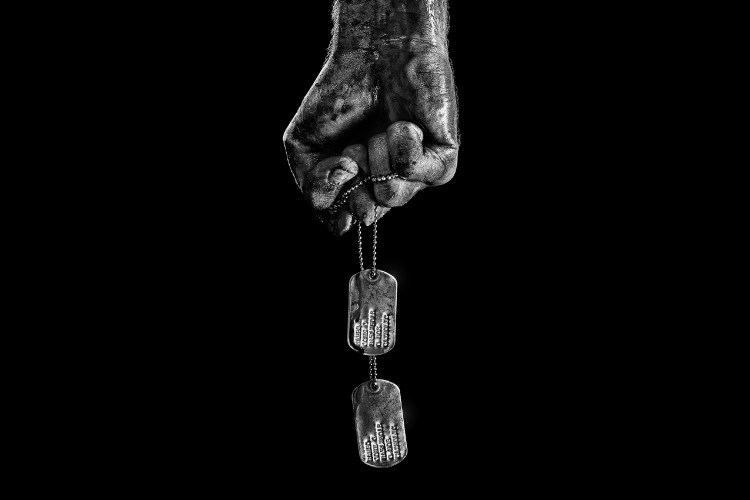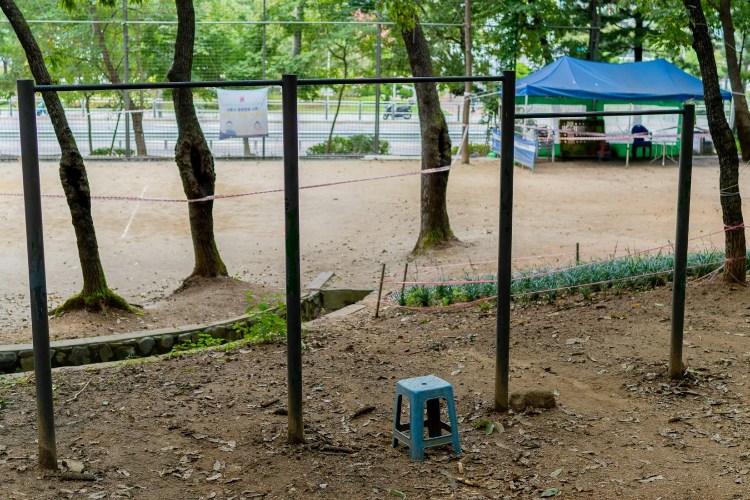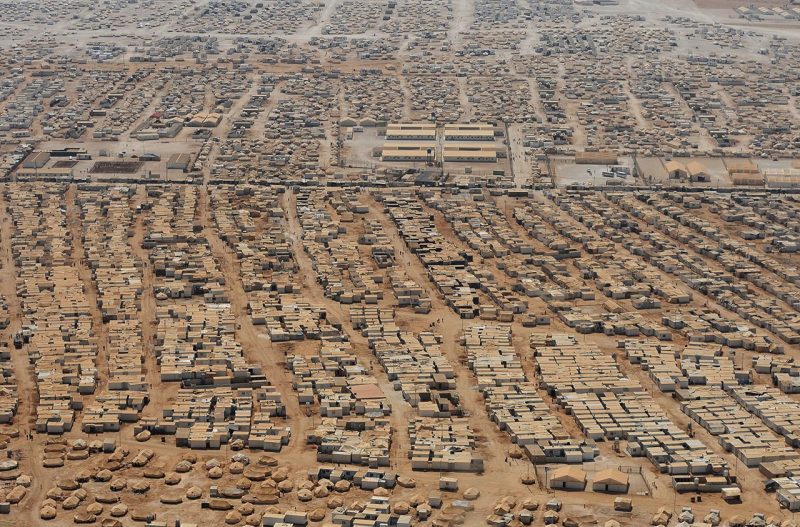
There’s arguably no greater design challenge in 2017 than an effective housing solution for the millions of refugees forced from their homes—particularly amid the crisis in Syria.
Despite the best efforts of professionals, there’s not a universal solution to migrant housing. Groups resettled in cities, for example, require different accommodations from those gathered in rural camps. Depending on their culture and the particulars of the crisis that’s uprooted refugees, their needs vary widely. So tailored solutions are required.
The response to this challenge has been one that’s met with bold ideas and pure creativity, fueled by the support of design competition and non-profit organizations. Here are five creative housing concepts designed for refugees with these considerations in mind:
Better Shelter by IKEA Foundation
The Swedish furniture company’s non-profit produced a five-person home made of insulated polymer panels clipped onto a steel frame. The 188-square-foot structure, powered by a rooftop solar panel, is built to last three years, a sturdy alternative to flimsy tents. The Better Shelter comes in two cardboard boxes flat-pack and can be built in just four hours—just like other IKEA furnishings. Impressed? So were the judges at last year’s Beazley Designs of the Year awards. The Better Shelter beat out 70 projects to earn the competition’s Grand Prize. The UNHCR, the United Nations’ refugee agency, is currently using 30,000 units as temporary housing and medical facilities in Ethiopia, Greece, Iraq, Macedonia and Nepal.
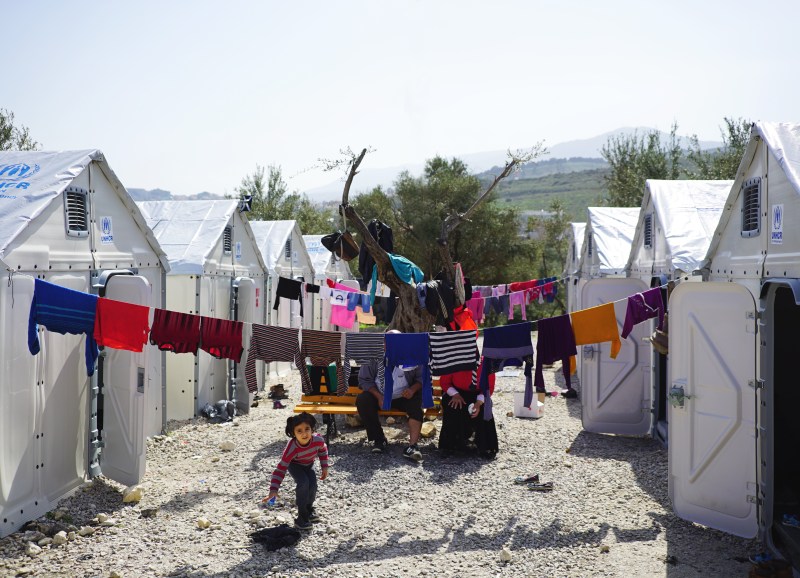
HomePod by Wauben Architects
Whether it’s a sturdy structure like the Better Shelter or a flimsy tent, there are other components to a home outside of a roof and four walls. That’s where the HomePod comes in. It contains the amenities of a bathroom and kitchen in a “plug-and-play” unit. Designed by Wauben Architects to operate in a space as barren as a parking lot, the all-in-one unit takes ten minutes to hook up to local utility infrastructure. The HomePod measures 6.5′ by 2.5′ so it can fit through any door and help make almost any space more livable.
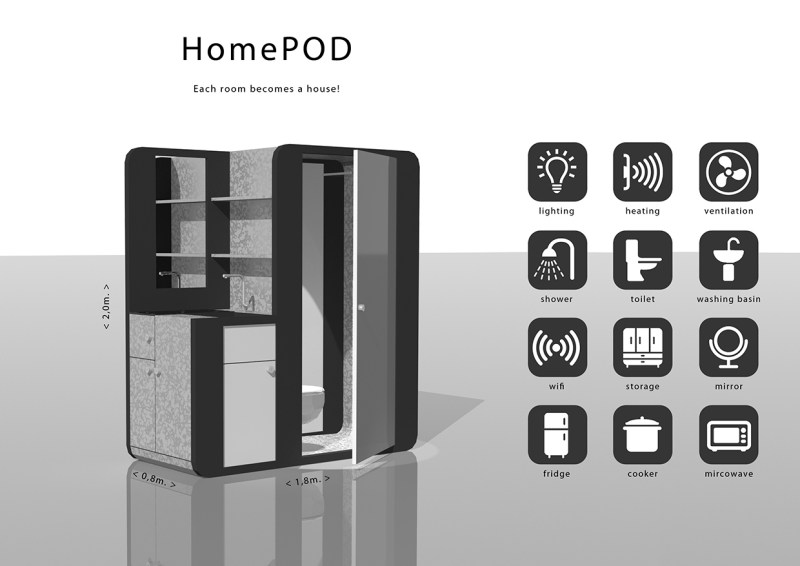
The Toolkit by Ennead Lab
Refugee camps are often designed to be temporary settlements before migrants return home or seek asylum elsewhere, but they frequently become permanent makeshift cities, as has been the case in Jordan and Greece. That means housing solutions need to effectively be mapped out as fast as the crises occur, which often little to no time for any proper urban planning. Through a collaboration with Stanford and the UNHCR, Ennead Lab is developing the Toolkit, a malleable blueprint to layout refugee camps tailored to each location, considering its geography and climate, and each crisis with regard to culture norms and population size. In addition to forward-thinking design solutions, Ennead Lab places a priority on integrating the resettled population into surrounding communities instead of building islands of isolated migrants in a foreign land.
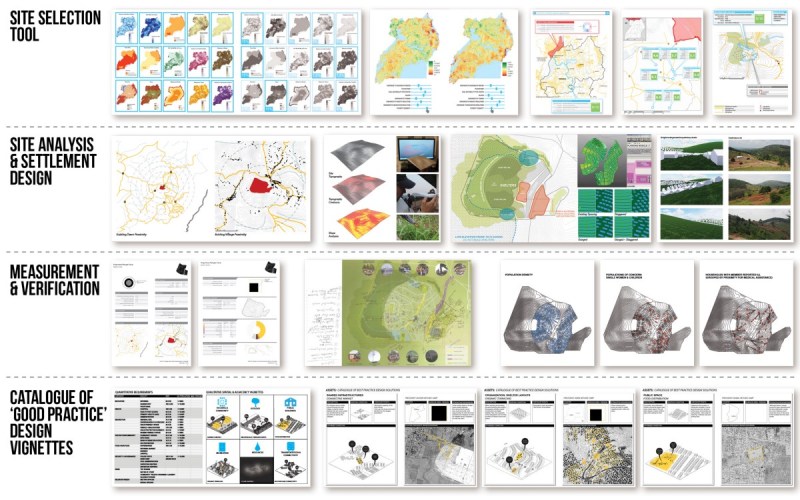
Pull by Jonathan Balderrama
For a mobile alternative to the standard refugee camp, Jonathan Balderrama designed a portable shelter set on a wheeled platform—ideal for those fleeing a natural disaster or fast-moving conflict. “Pull” is a malleable solution inspired by transportation in the developing world. It can be pulled by bike, animal, or human. Its chassis links individual shelters together, adapting to create a community. Because it lacks sufficient protection from the elements, “Pull” is meant for usage in warmer climates. Still, the design was enough for Balderrama to win the Humanitarian Grand Prize in a last year’s Future of Shade competition, a design contest for disaster relief.
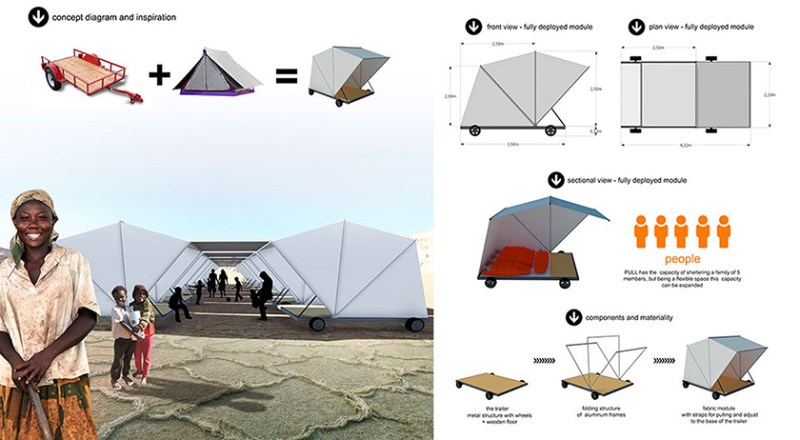
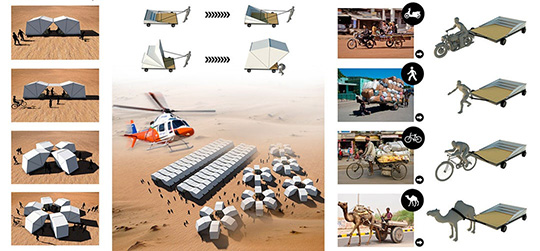
MezzAHome by Ke Tian Tay
According to the UNCHR, 60 percent of migrants live in cities not camps, which means some housing solutions are designed to be used in crowded conditions or creatively make use of unused, pre-existing spaces. MezzAHome was designed for both. The pre-fabricated mezzanine structure, which creates living and sleeping areas, can be installed into a range of different abandoned spaces, like the old civic buildings that fringe public squares throughout Europe. Ke Tian Tay designed the concept with cultural sensitivity, providing space for practicing Muslims to pray and divisions for privacy between genders, too. Shortlisted in the 2016 What Can Design Do contest, MezzAHome can be built in under 24 hours using local hardware materials.
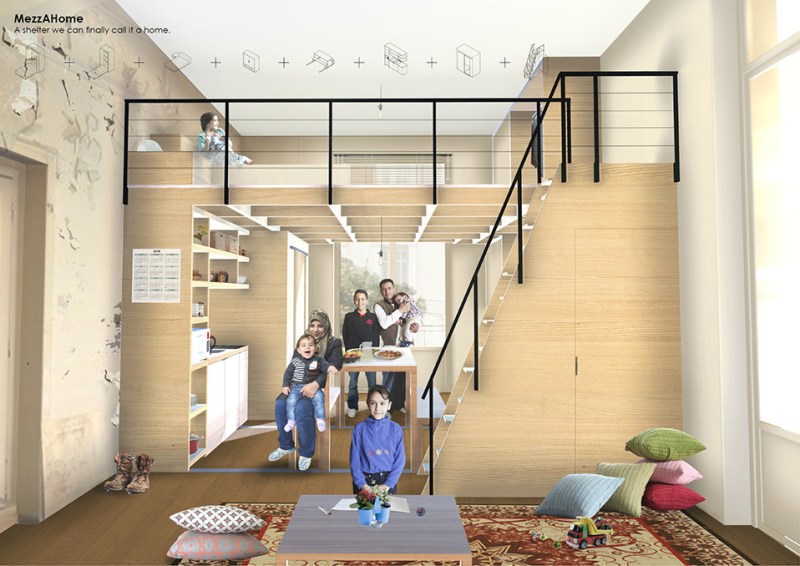
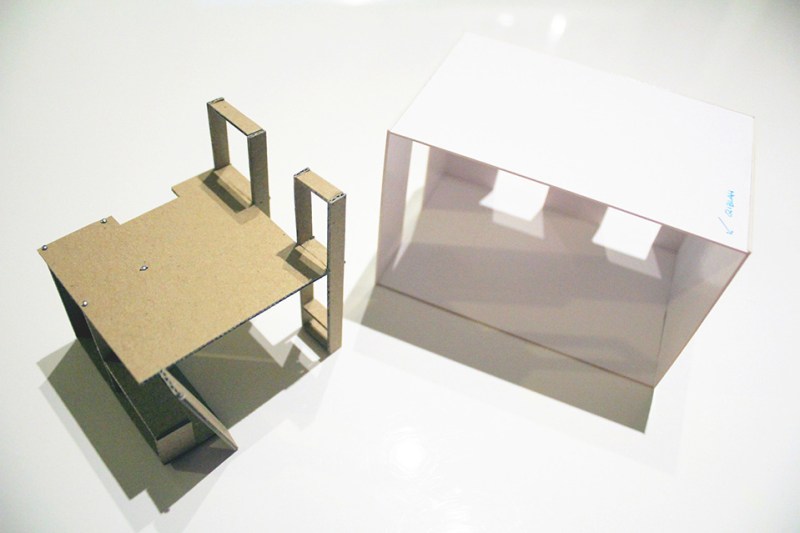
—RealClearLife
This article appeared in an InsideHook newsletter. Sign up for free to get more on travel, wellness, style, drinking, and culture.



