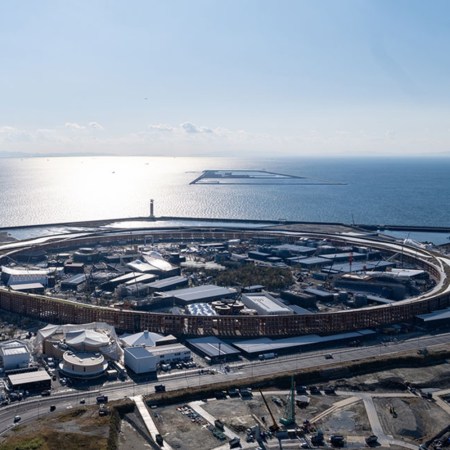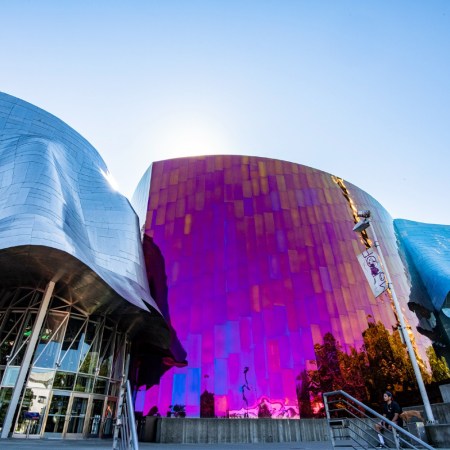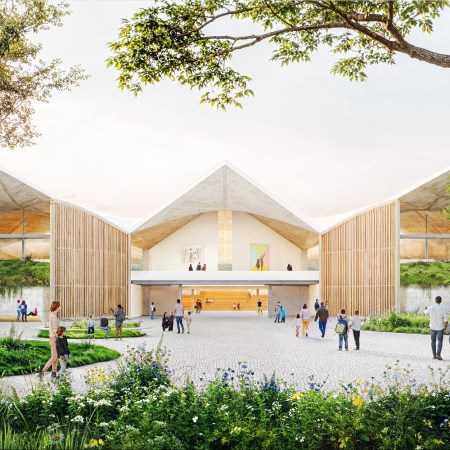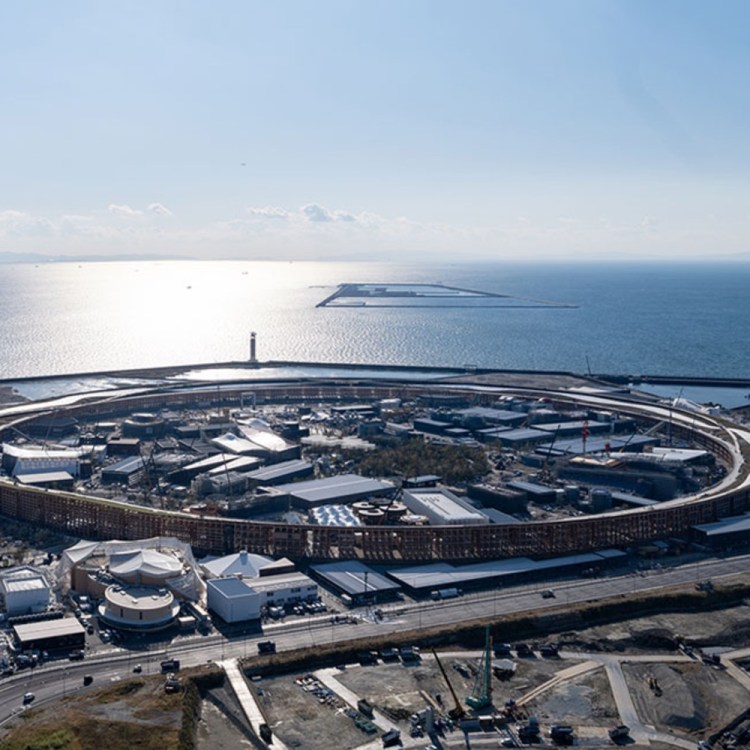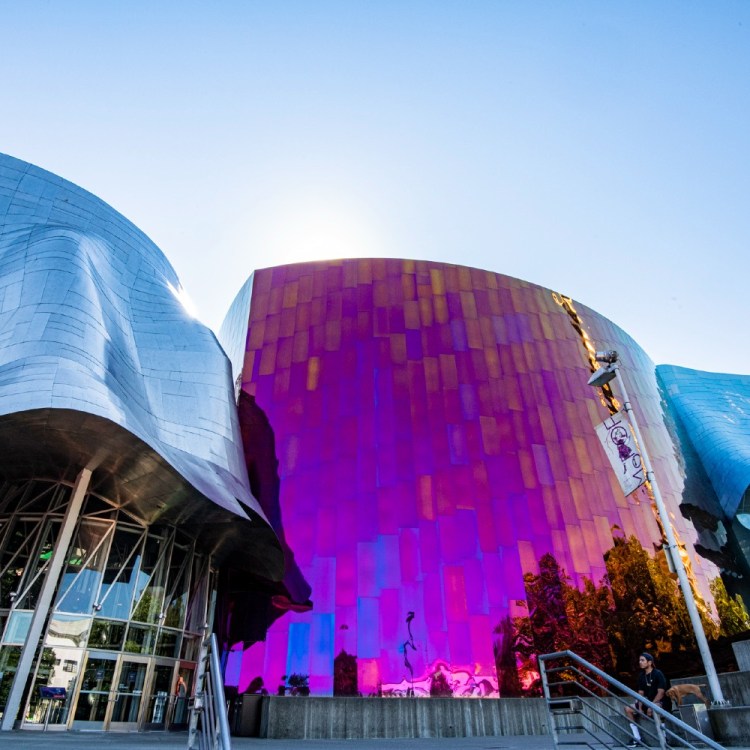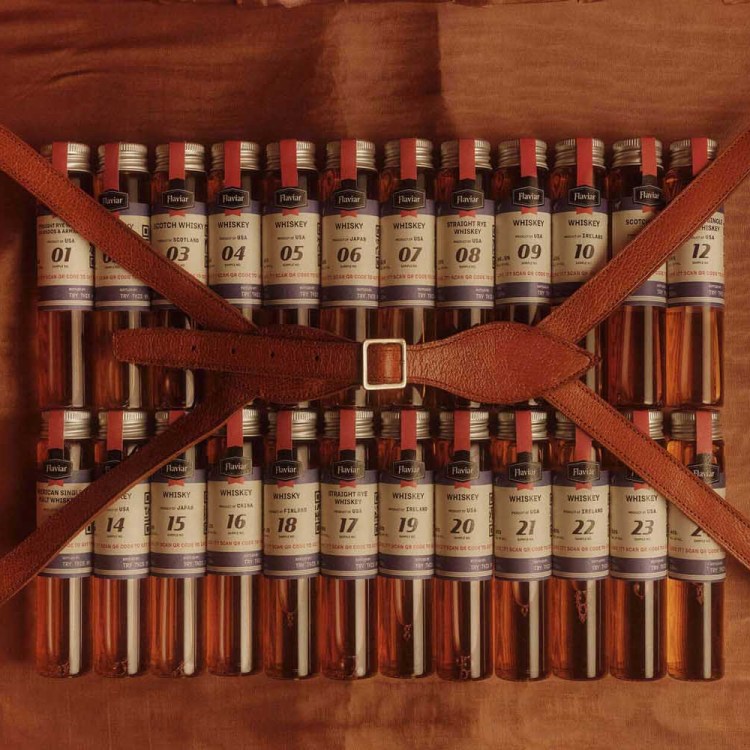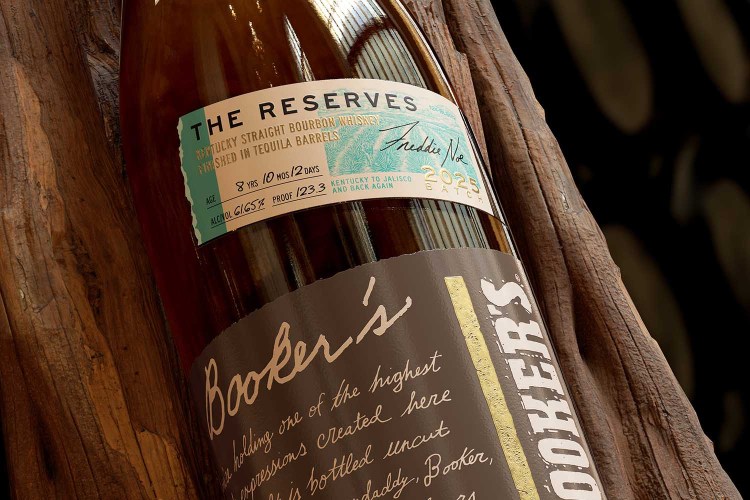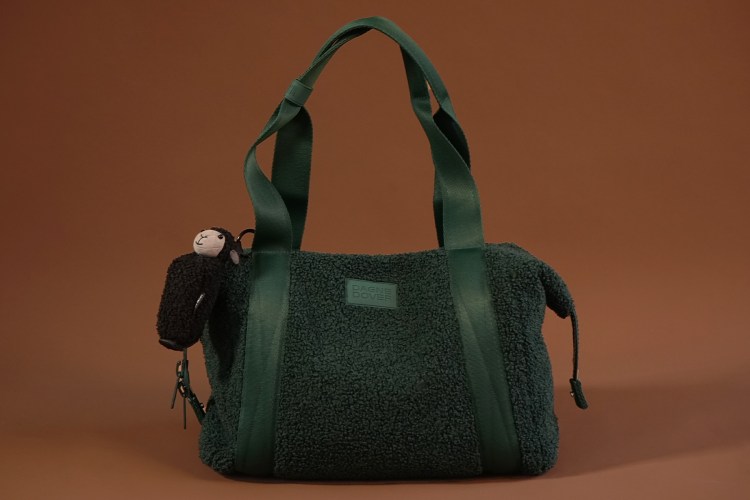While cruising through the farmlands of Wyoming, you’ll likely observe barns that look good from a country mile away, but are actually far from good up close thanks to years of wear and tear.
The 2,400-square-foot project in Wilson, Wyoming by the Carney Logan Burk Architects is not one of those barns.
Constructed with help from WRJ Interior Design, The Barn was built on a 15-acre ranch to serve as a guest house, workout space and classic car garage replete with mountain views.
By combining classic 19th century touches like reclaimed Montana barnwood walls, a pitched ceiling and a cedar roof with modern features like a north-facing glass wall on the top floor, two lower windows that open to let in fresh air and top-of-the-line furnishings, The Barn blends rustic and contemporary into a package no human — or cow — will be able to resist.
“[Because the barn shape] is very classic and traditional, we knew we wanted to add an element of surprise in the design,” architect John Carney told Big Life Magazine.
Surprises? Yeah. There are a few. Just keep your eyes on the road, pal.
Images courtesy of Audrey Hall and Carney Logan Burke Architects
This article appeared in an InsideHook newsletter. Sign up for free to get more on travel, wellness, style, drinking, and culture.

