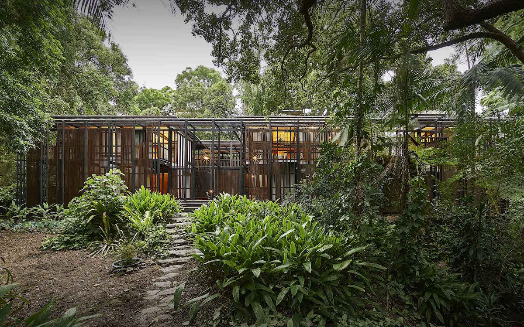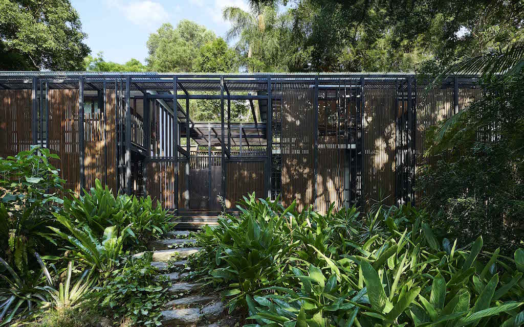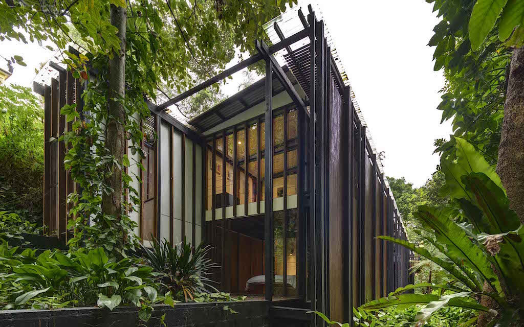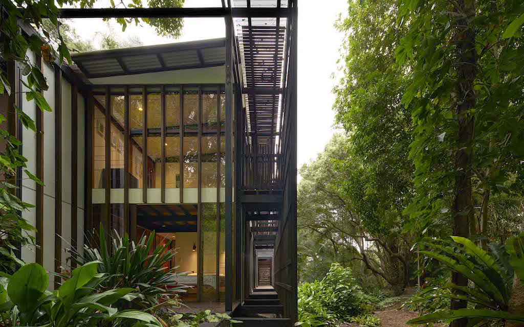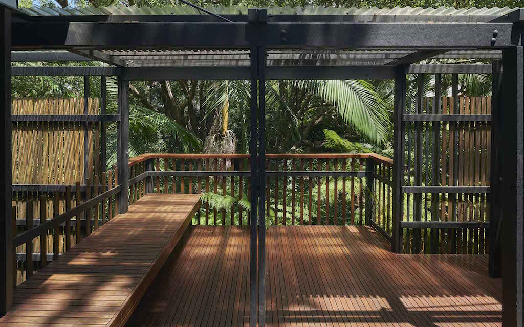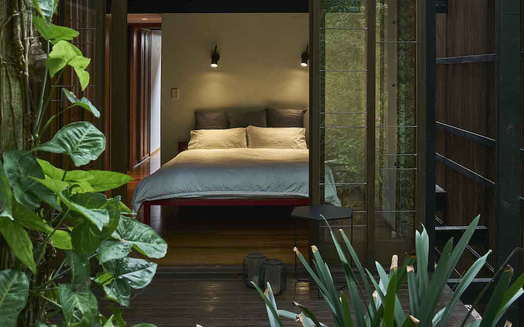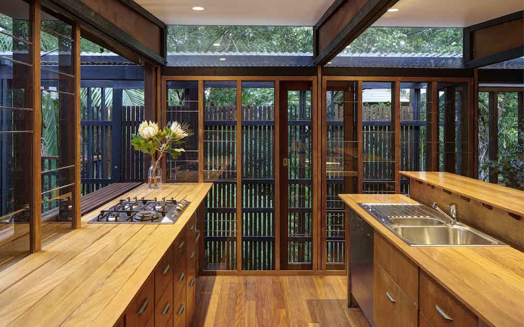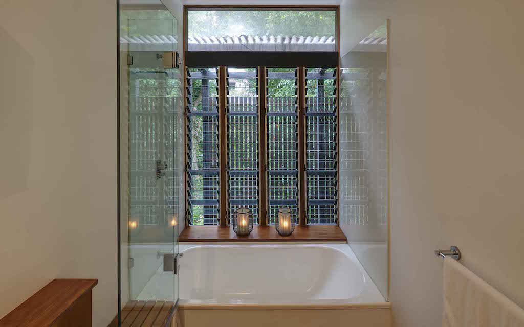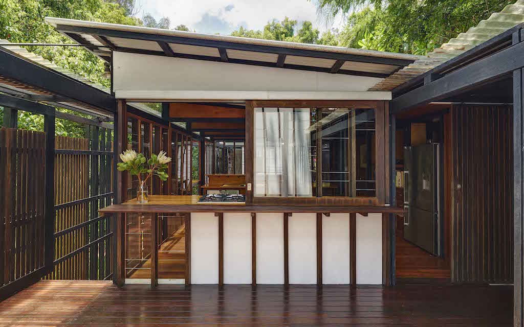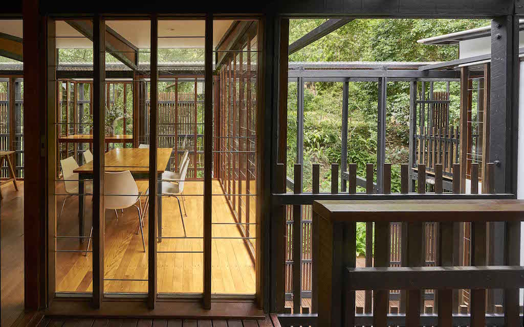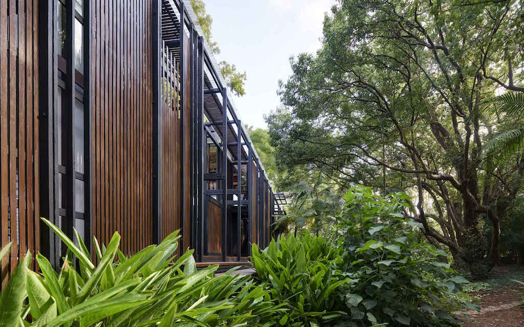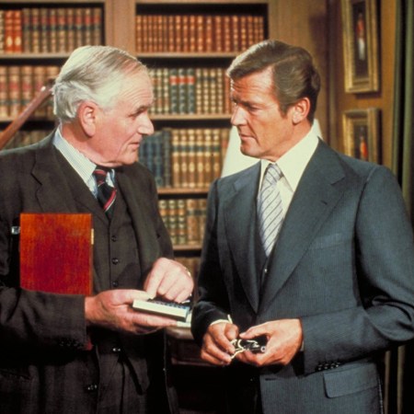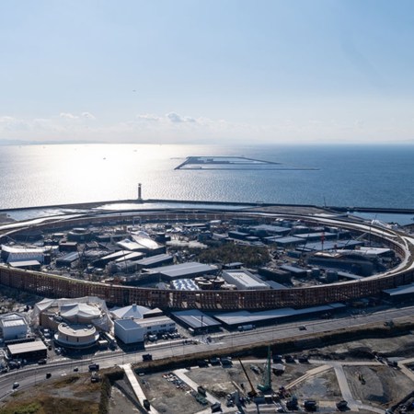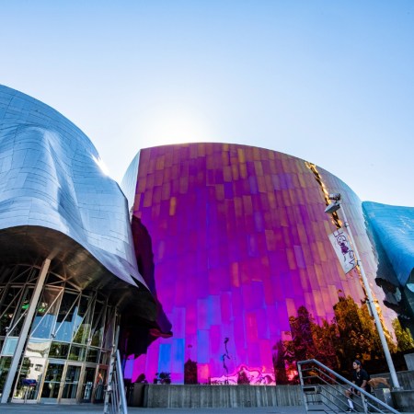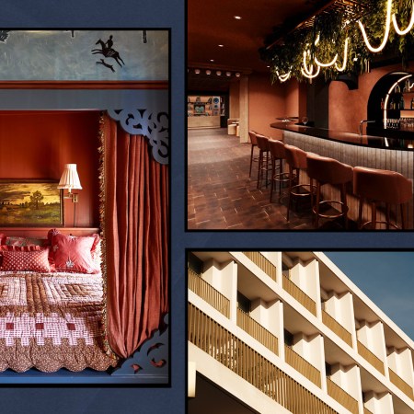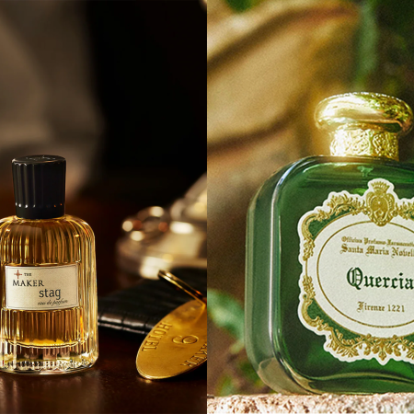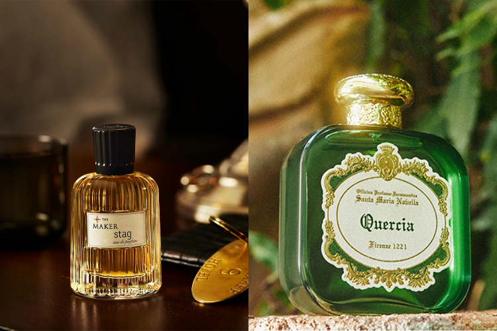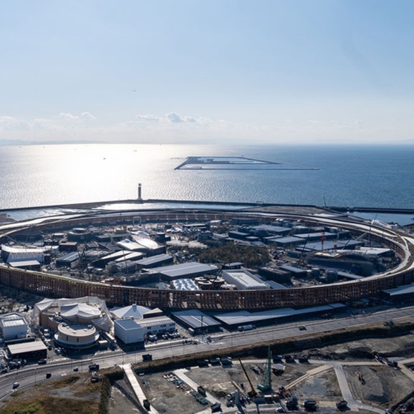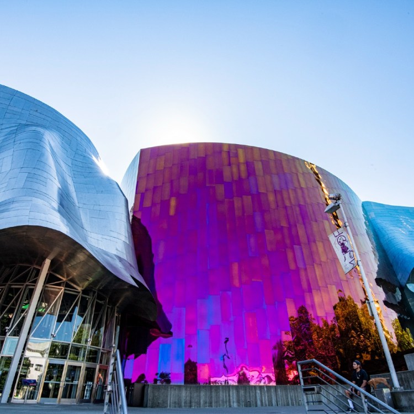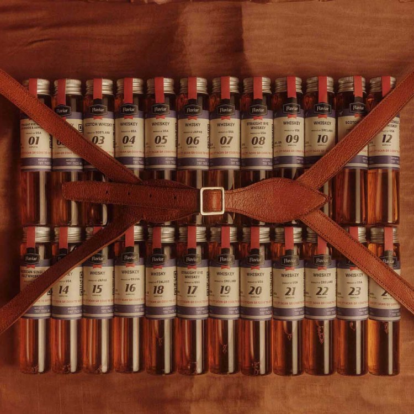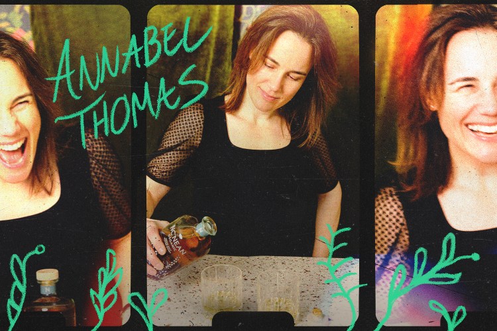For those who work in major cities, the classic home-buying conundrum — To leave or not to leave? — is a point of contention no matter your income. Even a penthouse can’t compete with the serenity of the country, while more remote locales can’t offer the various and sundry conveniences of city living.
That is, unless you become the new owner of Rosebery House.
Built by Andresen O’Gorman Architects back in the mid-’90s and now up for sale through Modern House, the Tarzan-esque timber abode feels like a jungle hideaway inside and out. But in reality, it sits not two miles from the center of Brisbane.
How is this accomplished? Equal parts ingenious design and prime location.
The renowned team of Brit Andresen and Peter O’Gorman, the former a recipient of the Australian Institute of Architects (AIA) Gold Medal, defied the conventions of a family-sized four-bedroom, two-bathroom layout. Instead of thinking in terms of floors, they divided the house into three separate pavilions, all two stories, interspersed by open “voids.” The most striking feature, though, is “the massive trellis that runs the building’s full length and provides privacy, protection from the elements, and access to cooling breezes,” as Inhabitat notes.
Of course, all this clever design would effectively do nothing if it weren’t for the surrounding landscape. Located in the Highgate Hill neighborhood, as the listing notes, the habitat “is secured through the combination of the parkland zoning of the land between it and the Brisbane River and a ‘biodiversity’ planning overlay that conserves the flora in the backs of the blocks to the north of the dwelling.”
The price isn’t publicly available, but feel free to reach out if your interest is piqued. We’re guessing you’ll pay a premium for those concrete jungle vibes.
Photographs © Michael Nicholson
This article appeared in an InsideHook newsletter. Sign up for free to get more on travel, wellness, style, drinking, and culture.
