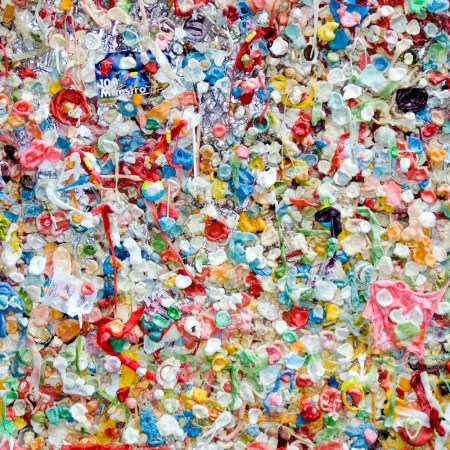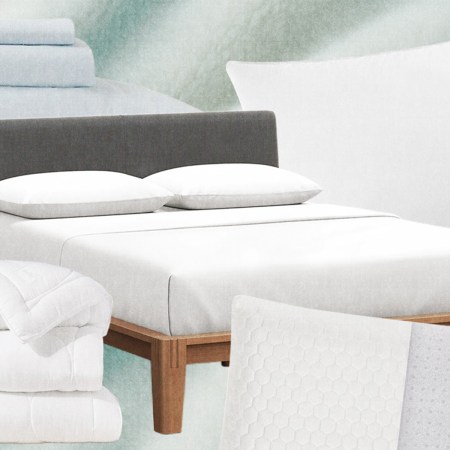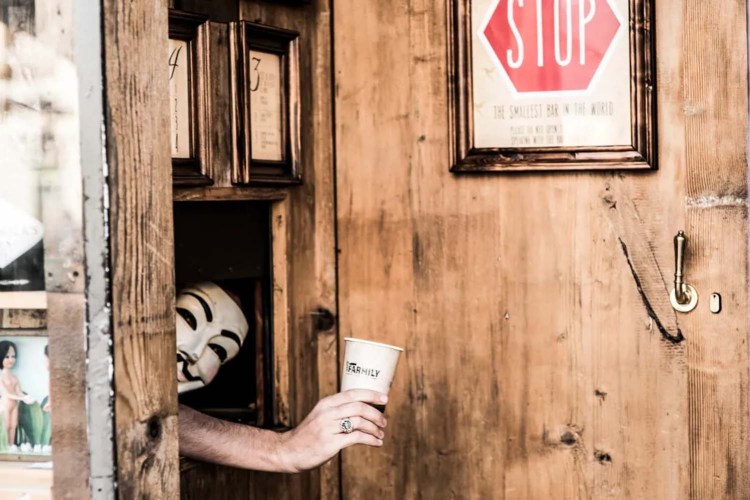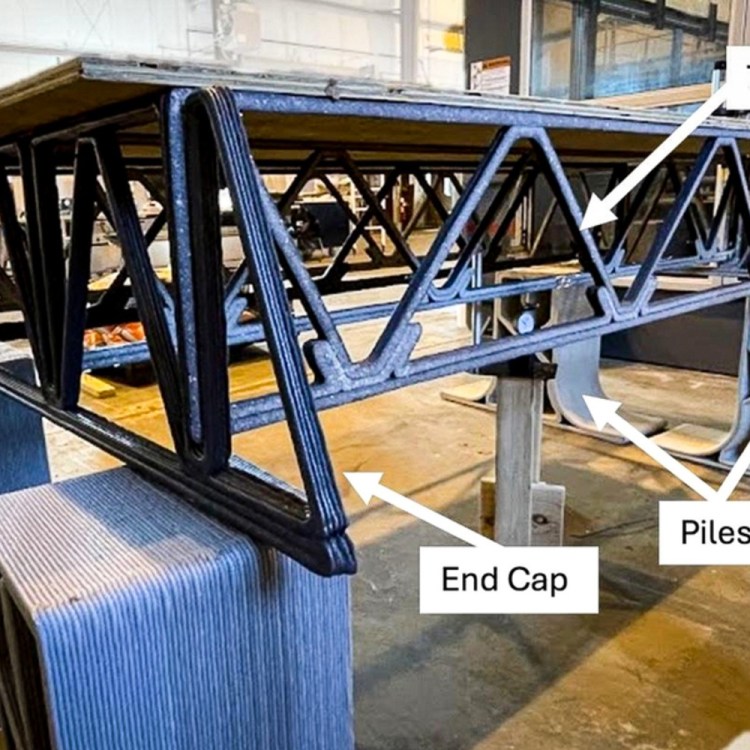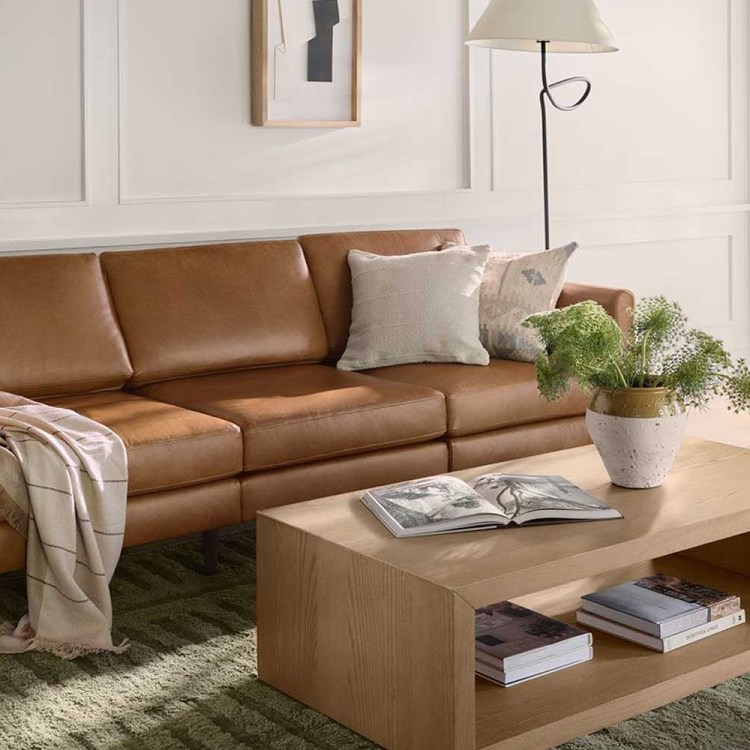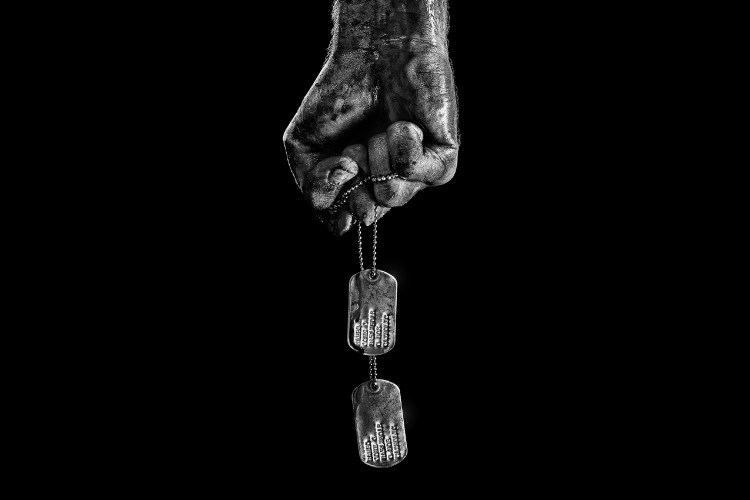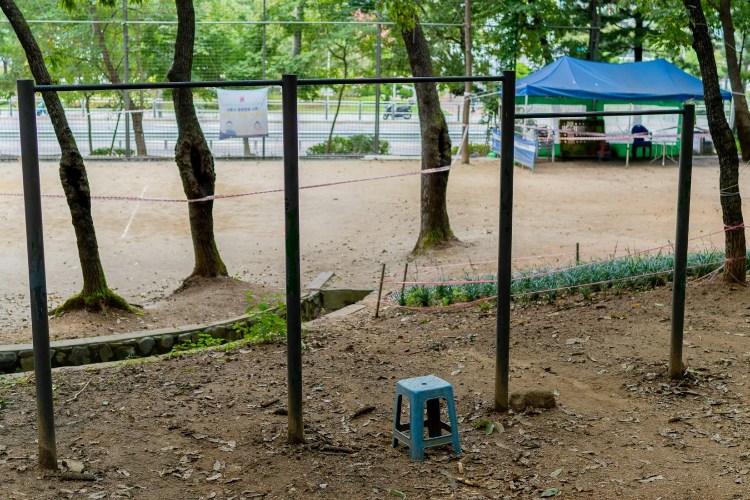“In a hole in the ground there lived a hobbit. Not a nasty, dirty, wet hole, filled with the ends of worms and an oozy smell, nor yet a dry, bare, sandy hole with nothing in it to sit down on or to eat: it was a hobbit-hole and that meant comfort.” –JRR Tolkien, The Hobbit
Take Bilbo Baggins’s home. Add one part devastatingly cool German modernism and some super-canny sustainability tricks and you’ve got Villa K, a new home built into a German hillside by Dutch firm Paul de Ruiter Architects.
The main living space and the bedrooms, wrapped with floor-to-ceiling windows, face south — better to catch the sun. Less appealing spaces (e.g., the pantry, the “hunting room” and a six-car garage) have been burrowed into the mountainside, where rooms naturally maintain warmth and cut down on energy costs. Said setup also leaves more space on the south-facing side for a raised, U-shaped terrace and its pool, which appears to hover over the hill.
If you have a better way to spend an afternoon in Germany, we’d like to see it.
This article appeared in an InsideHook newsletter. Sign up for free to get more on travel, wellness, style, drinking, and culture.
