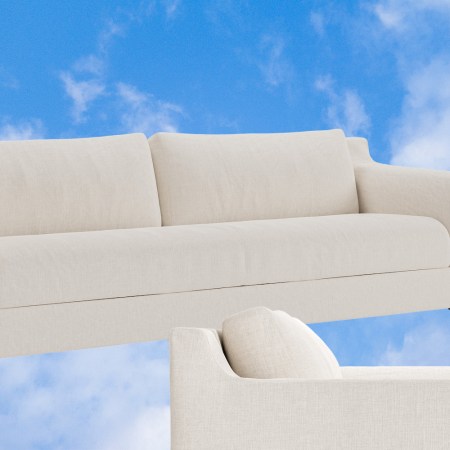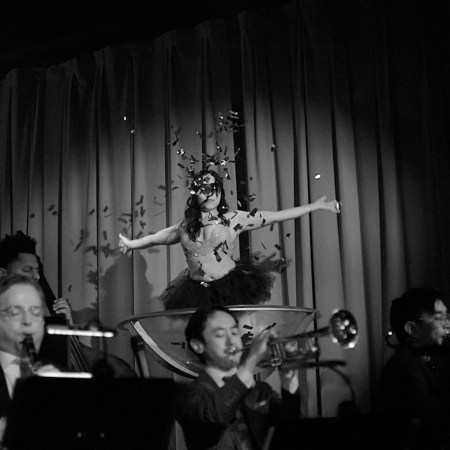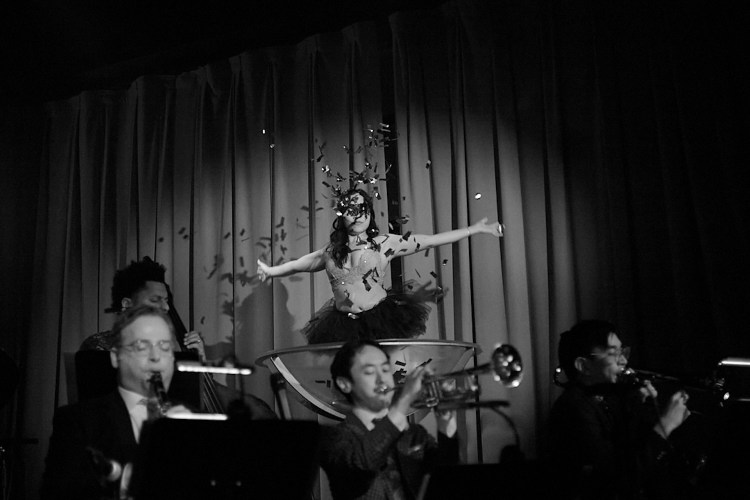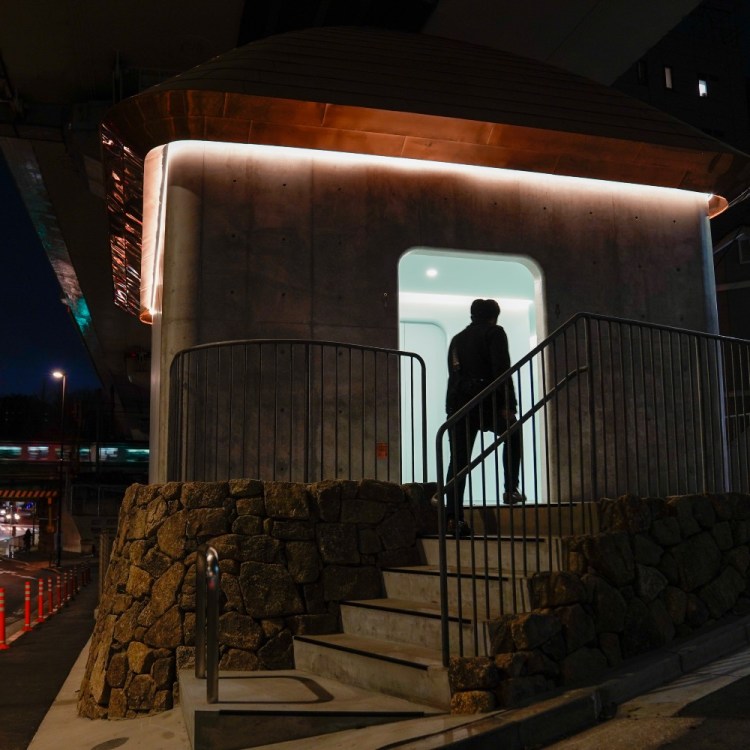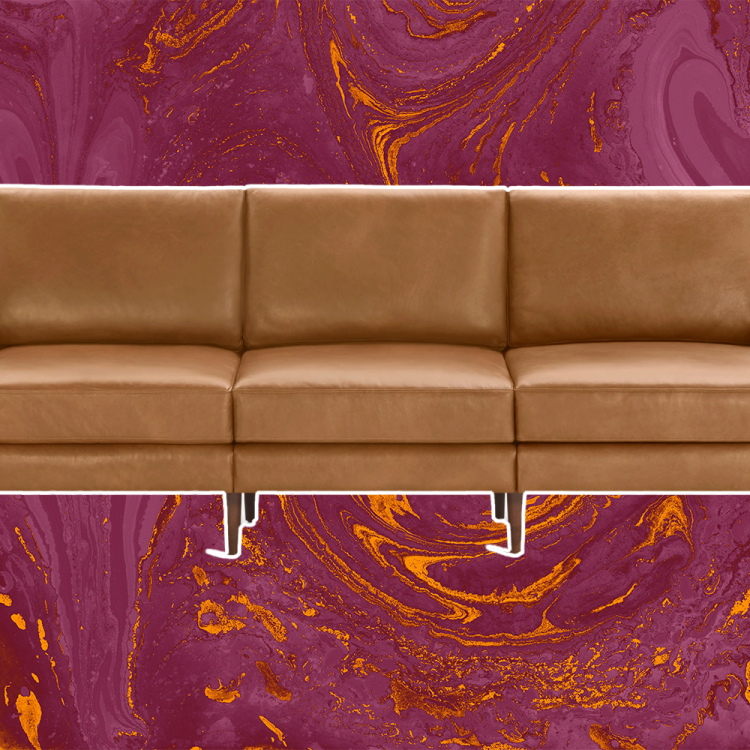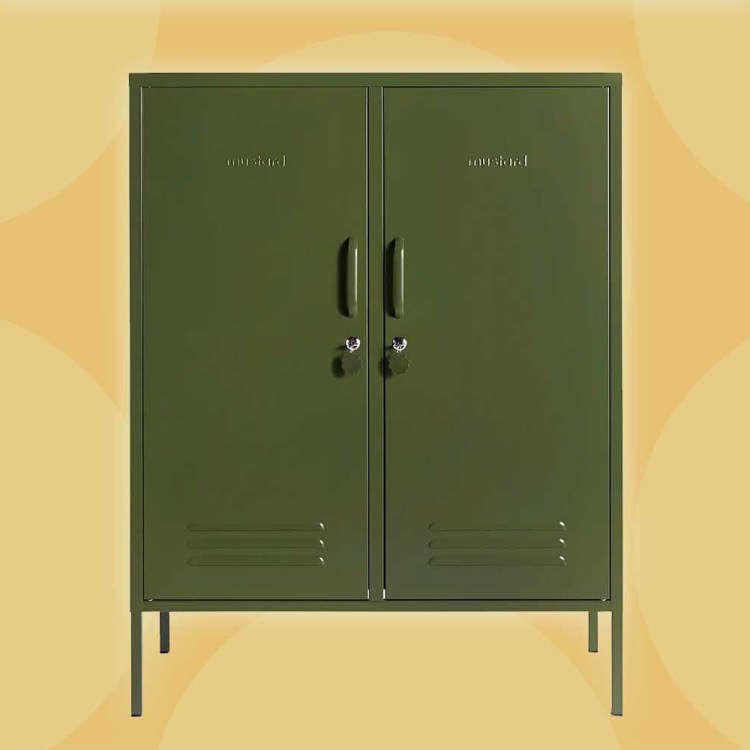The average home in Japan lasts just 30 years. According to The Guardian, there are 2.5 architects for every 1,000 people in Japan, compared to .5 for every 1,000 in Britain. In America and Canada, that number is almost halved.
The reason is far from shoddy craftsmanship. Rather, it’s a combination of a volatile environment requiring near constant building-code upgrades coupled with the high cost of retrofitting. It’s often just easier — and cheaper — to build from scratch.
So you could say that Japanese architects have experience building houses in a way that outpaces most other countries.
Which is why there is much to learn from the second edition of House Vision Tokyo, happening right now, in which top architects and companies pair up to explore the future of housing and public spaces. This year’s title is Co-Dividual: Split and Connect/Separate and Come Together.
Here are five takeaways about the future of housing we learned there.
Rental Space Tower, by Daito Trust Construction Co., Ltd. and Sou Fujimoto
The future will be more communal
Not everyone has space for a garden or workshop at their place. An emphasis on common spaces fosters community and allows for greater flexibility in practicing new hobbies and socializing with our neighbors.
The Nomad House, by Mitsukoshi Isetan, Tanijiri Makoto and Ai Yoshida
Temporary housing will look beyond the hotel
A permanent house might not make sense for every kind of worker in an urban economy. For someone who has to travel a lot, the Nomad House — an exercise in co-living, kind of like upscale dorms for adults — is a solution and alternative to a hotel or Airbnb.
The Yoshino-sugi Cedar House, by Airbnb and Go Hasegawa, private (above) and communal (below)
Airbnb, meanwhile, will expand its horizons to community centers
Speaking of the home-sharing network, they’re pushing forward on the communal front with this concept, wherein the main floor is designated for communal use while the upstairs are private units for short-term renters.
Yamato Holdings and Fumie Shibata
Technology will make your home a paragon of efficiency
What you’re seeing above is a concept for a refrigerator and parcel box that can be accessed from outside. If you enjoy grocery delivery subscriptions or are just sick of missing the UPS guy for the umpteenth time, this is likely an innovation you’ll be eager to adopt. And below, you’ll find a curved house with a wall that serves as a projector screen, integrating the outdoor and indoor spaces into a continuum of social space.
The Hiragana-no Spiral House, by Panasonic and Yuko Nagayama
Inside-Out/Furniture-Room, by TOTO · YKK AP and Atsushi Igarashi Taiji Fujimori
Windows are doors
In the above concept, windows serve as doors that lead to separate spaces for bathing, dining and relaxing. Perhaps a bit more flash than function, but once we saw the interior we weren’t complaining:
Inside-Out/Furniture-Room, by TOTO · YKK AP and Atsushi Igarashi Taiji Fujimori
For our part, we welcome the changes predicted by this exhibition. With an emphasis on community, efficiency and beauty in private and public spaces alike, the future isn’t looking too bad.
Here comes the neighborhood.
This article was featured in the InsideHook newsletter. Sign up now.


