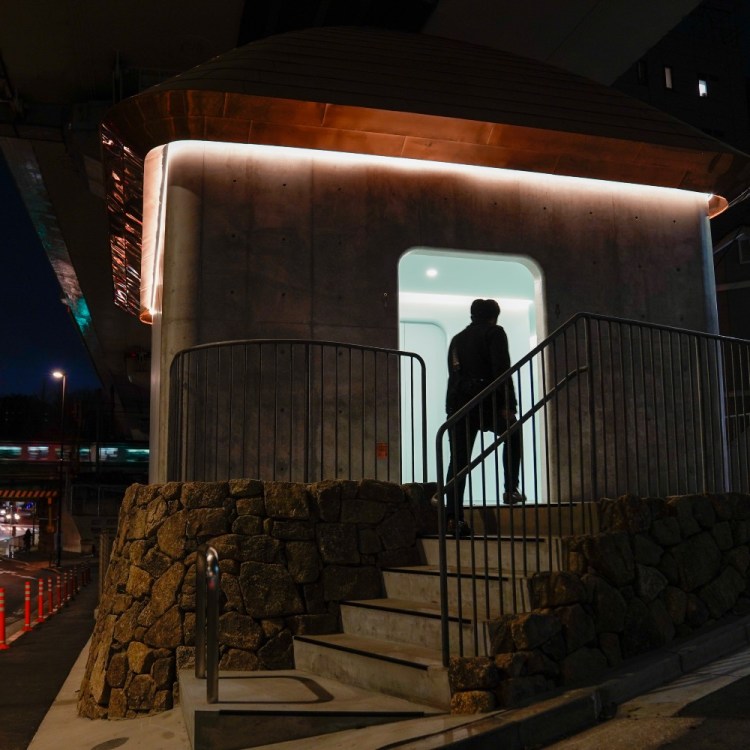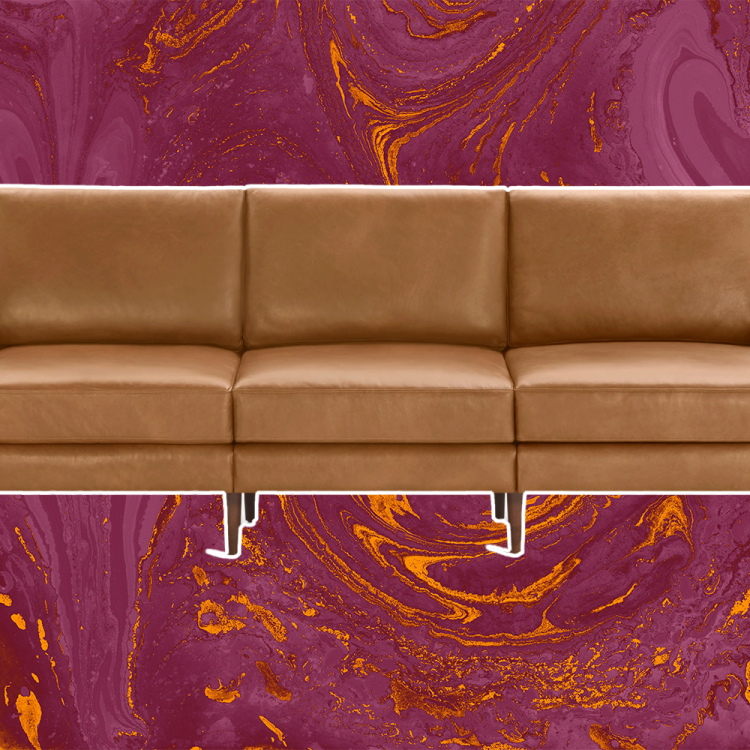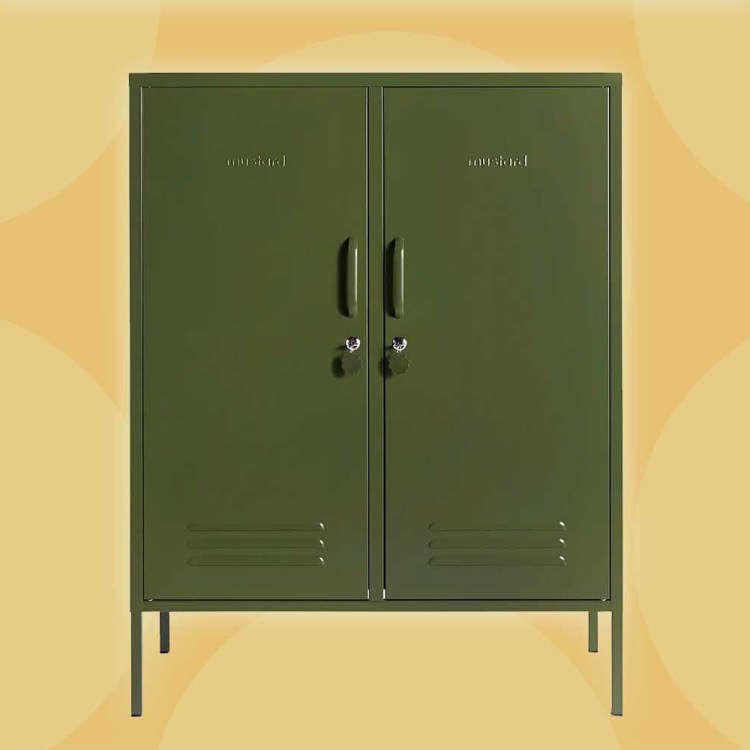Reimagining “the home” is no easy task.
Walk through enough foyers, you get used to a familiar cadence — stairs just ahead, excessive cabintery in the kitchen, emphasis on the backyard/frontyard split, that one room people inexplicably never put to use.
So it’s refreshing to see a home that a) unabashedly bucks these trends, and b) … is no spring chicken.
Enter: the Rufus Stillman Cottage, a 45-year-old abode in Litchfield, CT, currently up for auction from Wright for an estimated $2-2.5M.
Though built by its namesake New Englander Rufus Stillman, the cottage was designed by celebrated Hungarian architect Marcel Breuer. Breuer made his name conceiving residences in Wellfleet, MA, and the Litchfield home is cut from the same part-minimalist, part-variant cloth.
The Rufus Stillman is the work of a man who has seen what homes are “supposed” to be and doesn’t give a damn. For starters, it’s shaped like a long inverted “L,” making it seem ranch-ish for a cottage. It also sits on land (that includes a a brilliantly blue pool) with zero regard for where the backyard starts or where the frontyard ends. It’s a more inclusive way to live. Check the cantilevered sunroom, the outdoor breezeways, the randomness of window shape.
And its winning differences don’t come at the cost of classic comforts. Inside awaits a master bedroom with walk-in closet and open kitchen/dining space. There’s even a detached garage.
For more information on purchasing the cottage, head here.
All images from Wright Auctions
This article was featured in the InsideHook newsletter. Sign up now.























