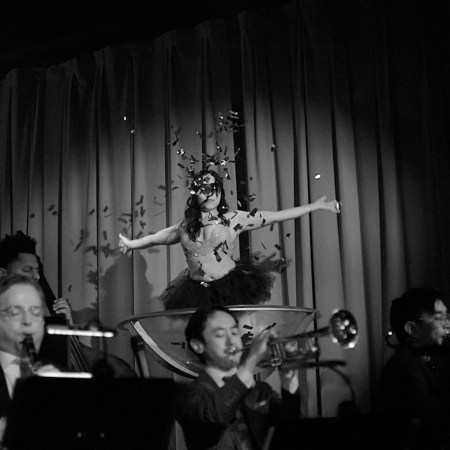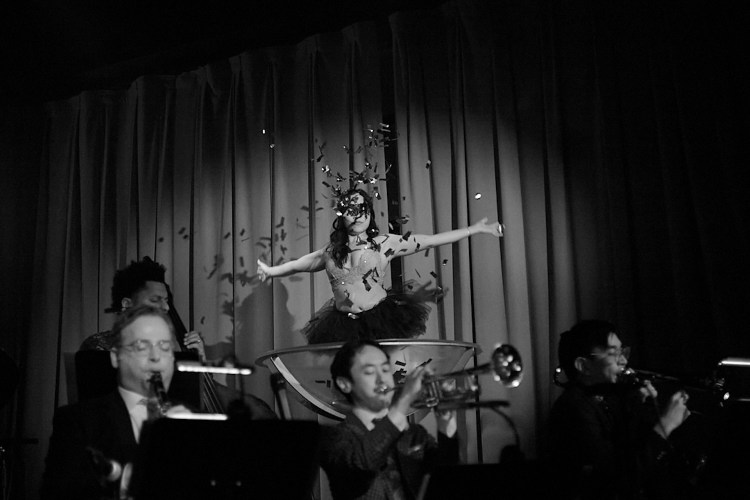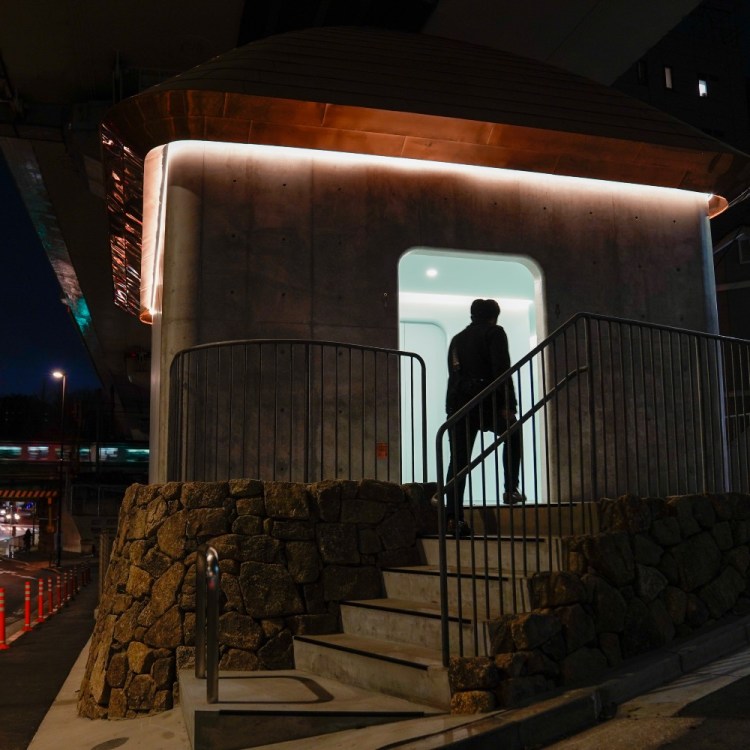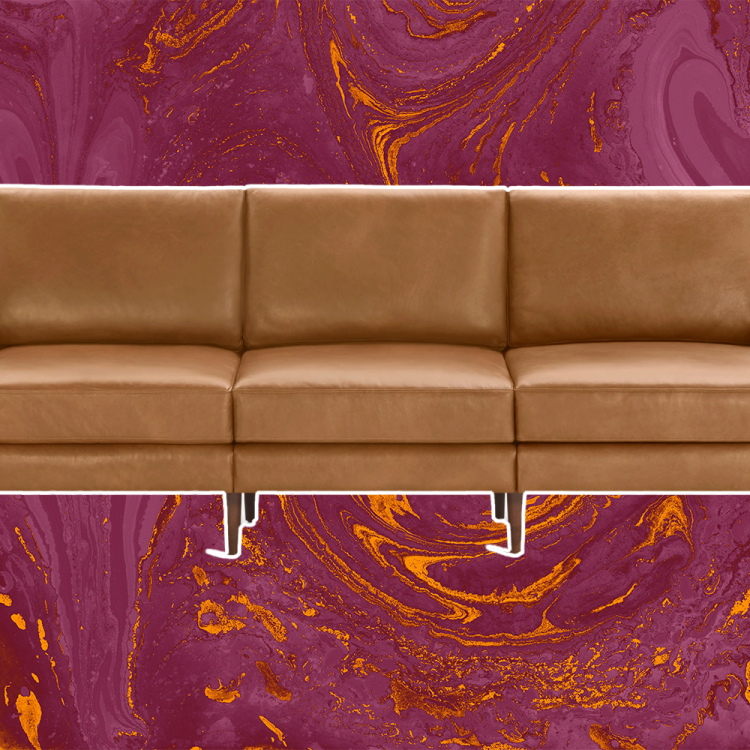In the spring of 1974, avant-garde artist Gordon Matta-Clark used a chainsaw to cut the home at 322 Humphrey Street in Englewood, New Jersey, right down the middle, from roof to foundation. Ironically, Matta-Clark’s resulting work — called Splitting — went on to inspire the construction (rather than the demolition) of the California home you see above.
Dug into the side of a hill in Brentwood, the multi-level Barrington House nods to Splitting with an east-west channel cut deep into the hillside that offers a clear view through the entire structure. Constructed by Eric Rosen Architects, Barrington House relies on a Z-shaped design to connect the interior space that’s spread throughout the 9,500-square-foot home’s three floors. Outdoor spaces — including a new pool, sun deck and artificial turf-topped roof — are also part of the design.
Construction of Barrington House began simultaneously on the house’s northern and southern edges, moving inward toward the channel. “There came a point where we had to jump in, trusting that all our work would pay off,” Rosen told Architectural Record. “When the two sides came together within a ⅛-inch tolerance, we all breathed a sigh of relief.”
Lending further credence to the notion that good things happen when two sides meet in the middle.
This article was featured in the InsideHook newsletter. Sign up now.























