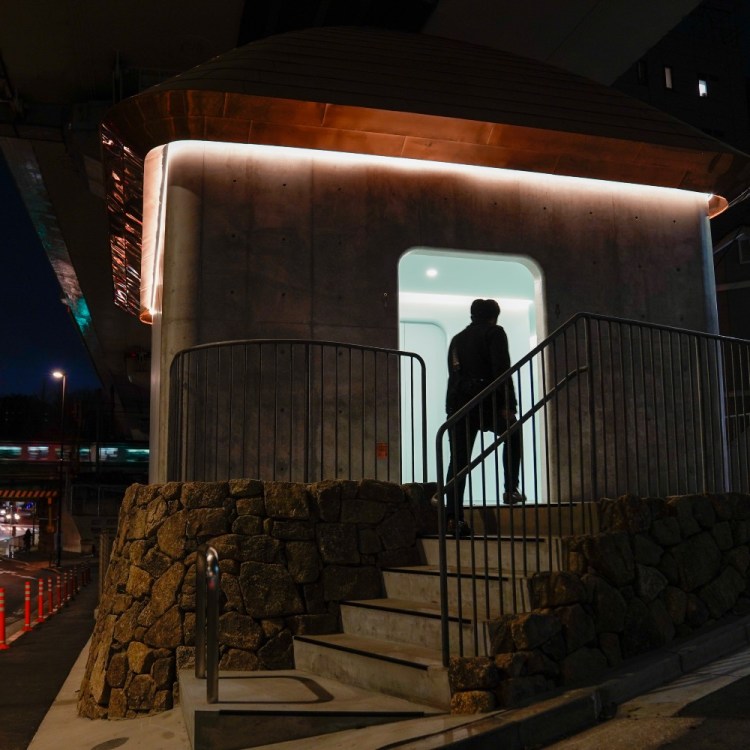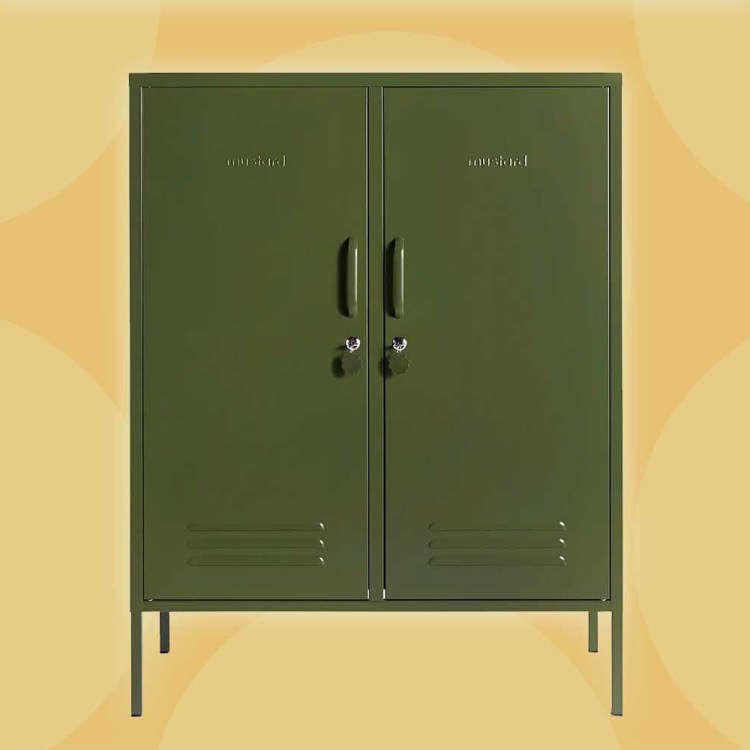Ours is an era in which people are willing to pay good money to live in ever-tinier tiny houses, modular prefab units and glorified campers, but it’s rare to see any of those trends wed seamlessly with an old-school home (read: one with a foundation).
That’s why we perked up when the Irving Place Carriage House by LOT-EK Architects crossed our desk.
Designed for a single family in Brooklyn, the brick building got the award-winning firm’s signature treatment of upcycling shipping containers (among other man-made equipment), which makes use of their modularity and relative sustainability compared to brick and cement. Though they do require some specialized labor, overall the costs are more manageable than a traditional construction project.
From the street, just a glimpse of orange peeks over the matte black façade of the original building, hinting at what’s going on inside. That splash of color conceals a rooftop container penthouse that opens up to a private patio.
This element of the orange steel box continues down from the roof and through the core of the building, designating different areas for different use cases while creating a unified central system.
The funky design concept and modern ambiance are an ideal match for the residents, who are an artist, an esteemed gallerist and their daughter.
Interested in your own shipping container home? Peruse our primer on the subject.
Just want to daydream for a few? Check out more pics of the Carriage House below.
Images: Danny Bright
This article was featured in the InsideHook newsletter. Sign up now.






















