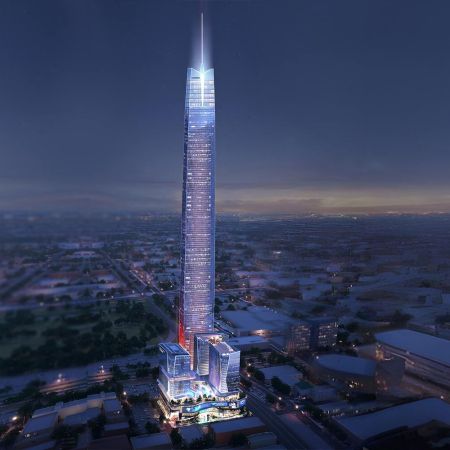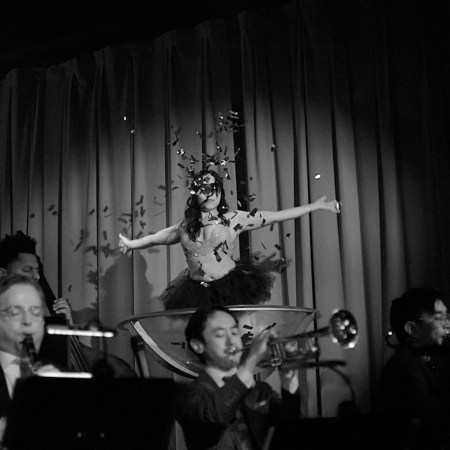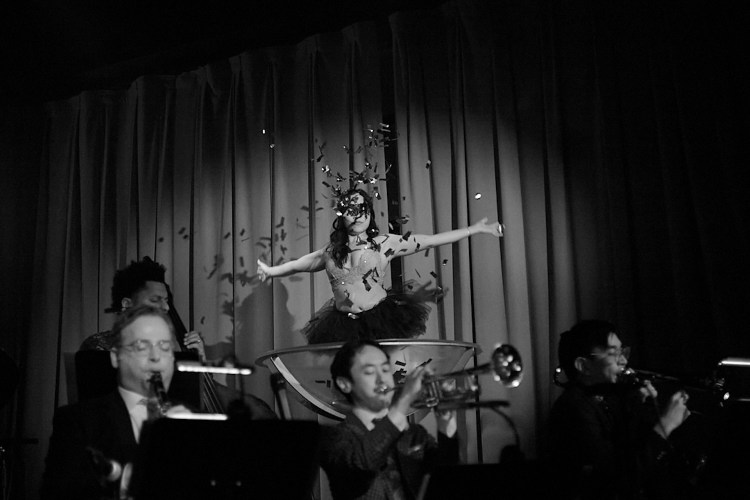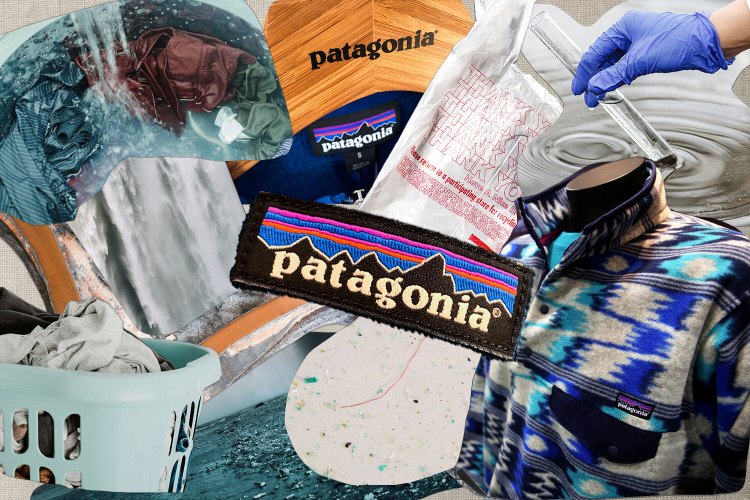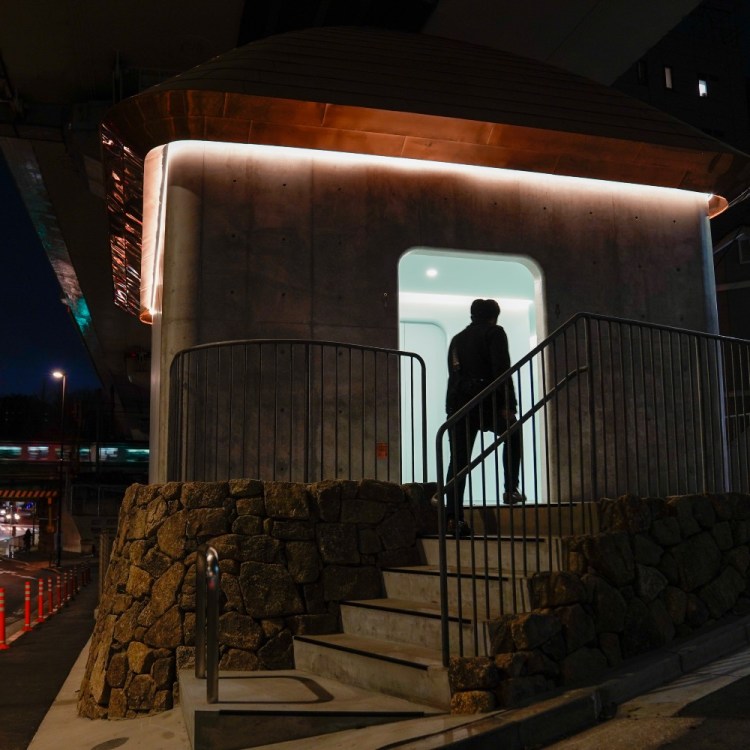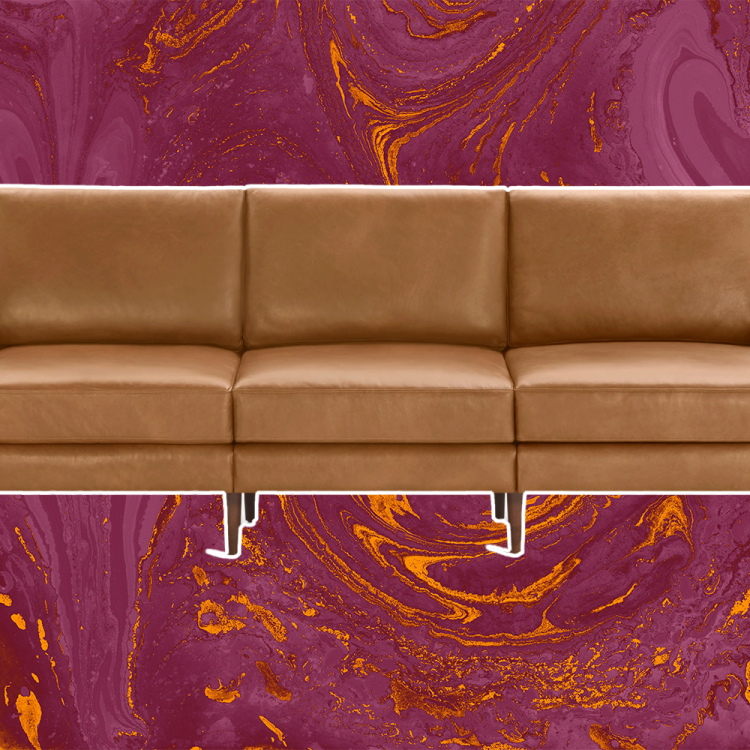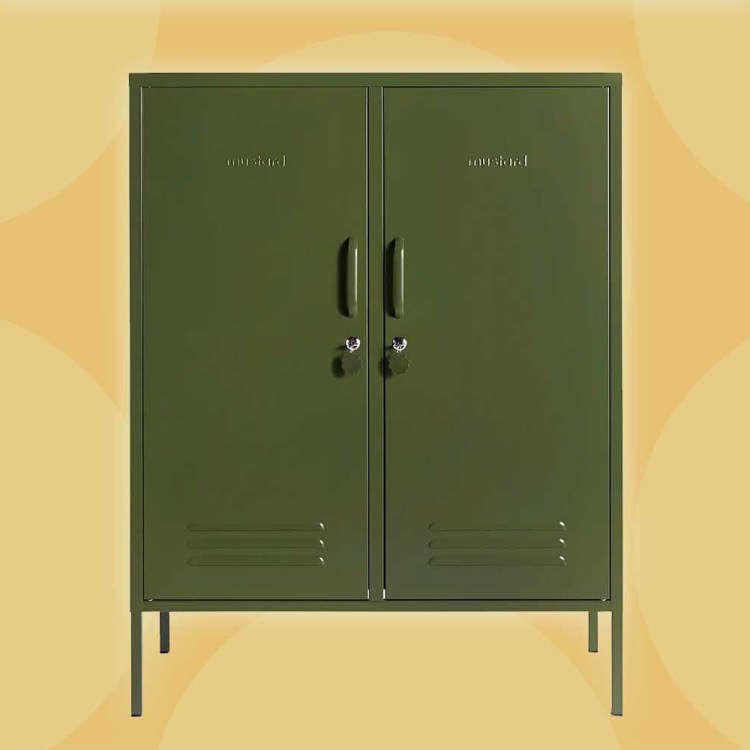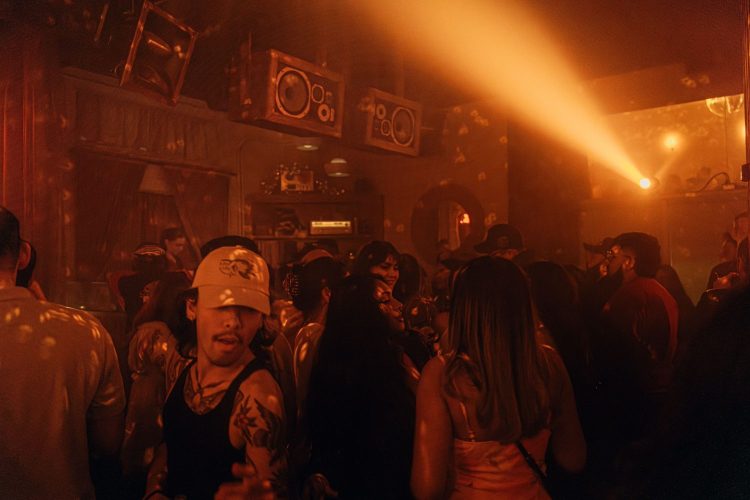This week, the 2016 Pritzker Architecture Prize winner was announced. If you’ve never heard of it, it’s like a Nobel prize for architects. A Pulitzer. Whatever they call that little movie statue DiCaprio doesn’t have.
The prize is awarded to living architects who have made a “significant contribution to humanity and the built environment,” and past winners have included the firms behind the Tate Modern (Herzog & de Meuron), the Sydney Opera House (Jørn Utzon) and the Cathedral of Brasilia (Oscar Niemeyer).
This year’s winner is Chilean Alejandro Aravena, who co-founded the firm Elemental in 2001 while teaching at Harvard. The group calls itself a “Do Tank,” and they’re known for creating socially conscious and sustainable projects that rely heavily on community input and engagement.
Most of their completed projects explore issues of education, research and social housing, and the labor that goes into them works within the dual constraints of quick turnaround times and small budgets. They redesigned the Chilean city of Constitución in just three months after the catastrophic earthquake of 2010.
Aravena’s work is concerned less with physical beauty and more with solving crucial design problems — such as how to make functional architecture serve its people without over-indulgence.
Below, a sampling of some of his firm’s most celebrated projects.
Las Cruces Lookout Point | Jalisco, Mexico (2010)
Situated along the 117 km Pilgrim Road traveled by thousands of people each year to celebrate the Virgin of Guadalupe. The structure was designed to age as naturally and gracefully as its surroundings while providing respite to travelers along the route.
Pirihueico House | Pirihueico Lake, Chile (2004)
Made for a private client who wanted a home “the color of a shadow.” The house sits unobtrusively in the surrounding wild, situated to protect against the elements while the unconventional orientation of the foundation and windows give precedence to the views.
70 Incremental Housing Units | Monterrey, Mexico (2010)
A design strategy that cuts the existing cheapest model of building in Mexico’s housing market by over 30%, the project maximizes land use without overcrowding and allows a high degree of customization.
Montessori School | Santiago, Chile (2001)
A project that responds to the needs of the student-designed schedules and curricula that Montessori education includes: lots of corners and nooks provide space and privacy for an array of learning styles.
Promenade | Constitución, Chile (2014)
Five viewing platforms connected by 4.5 km of bicycle lanes highlight the beauty and natural history of the landscape. Built as part of the Post-Tsunami Sustainable Reconstruction Plan of Constitución (PRES).
Siamese Tower | Santiago, Chile (2005)
When commissioned to build a tower of glass, a material totally ill-suited to the climate of Santiago, their solution was to erect a building within a building: a glass facade creates less pollution while the interior structure mitigates the greenhouse effect; together they promote natural ventilation.
UC Innovation Center | Santiago, Chile (2014)
Again shying away from glass to avoid the greenhouse effect, the concrete exterior of this project resists unwanted heat gains. An opaque, stacked outer shell gives way to an inner glass atrium and an abundance of gathering spaces.
This article was featured in the InsideHook newsletter. Sign up now.


