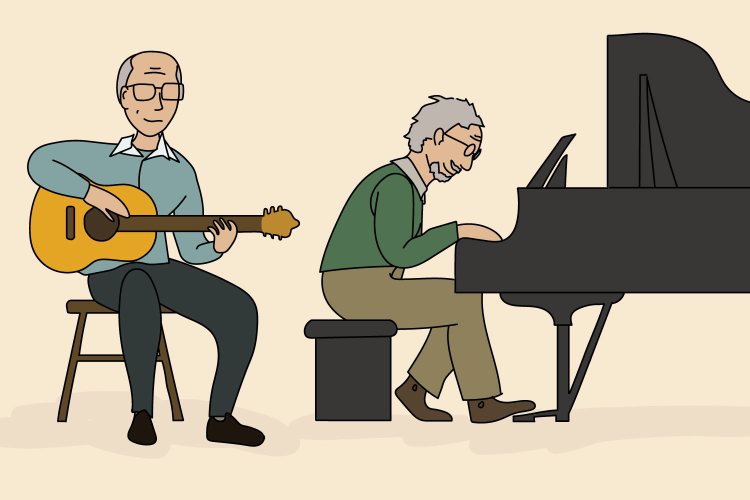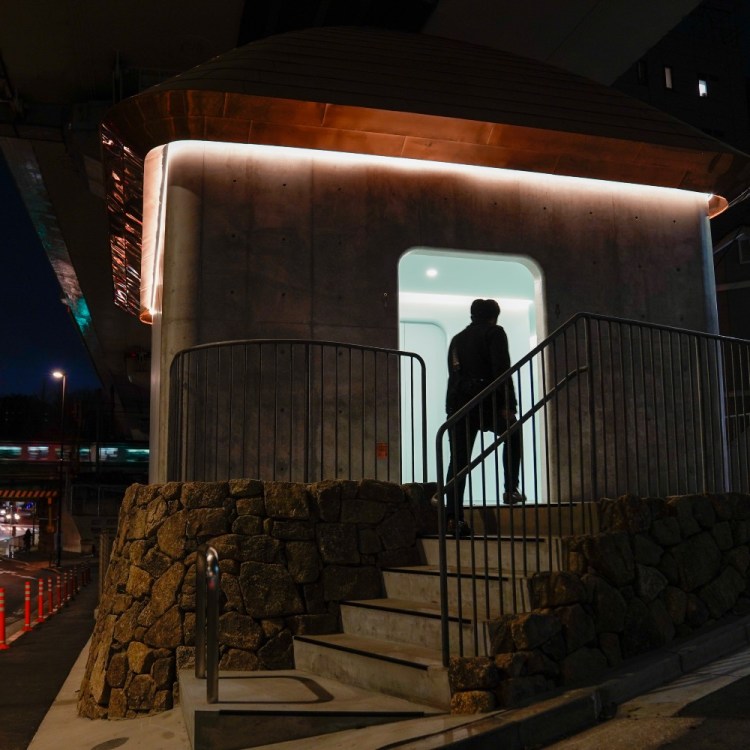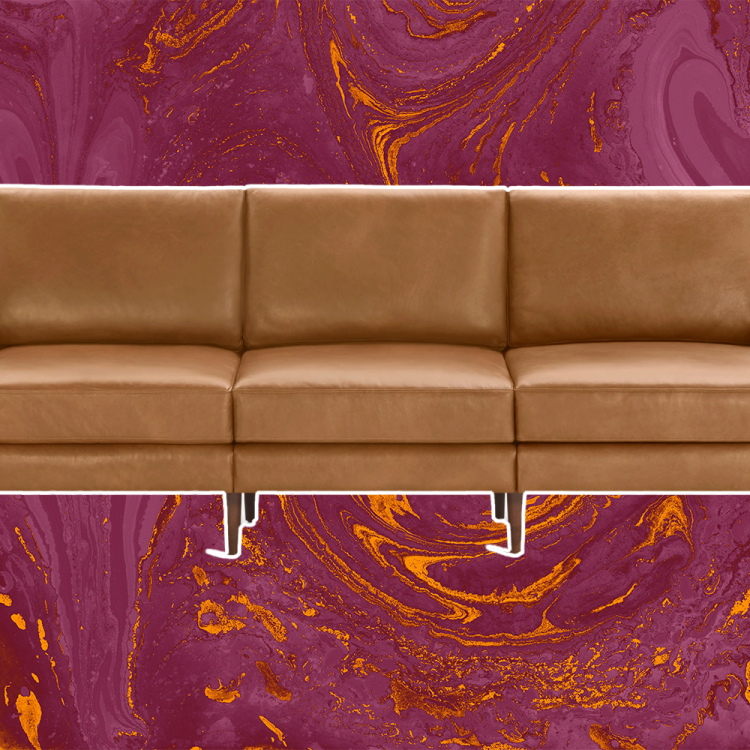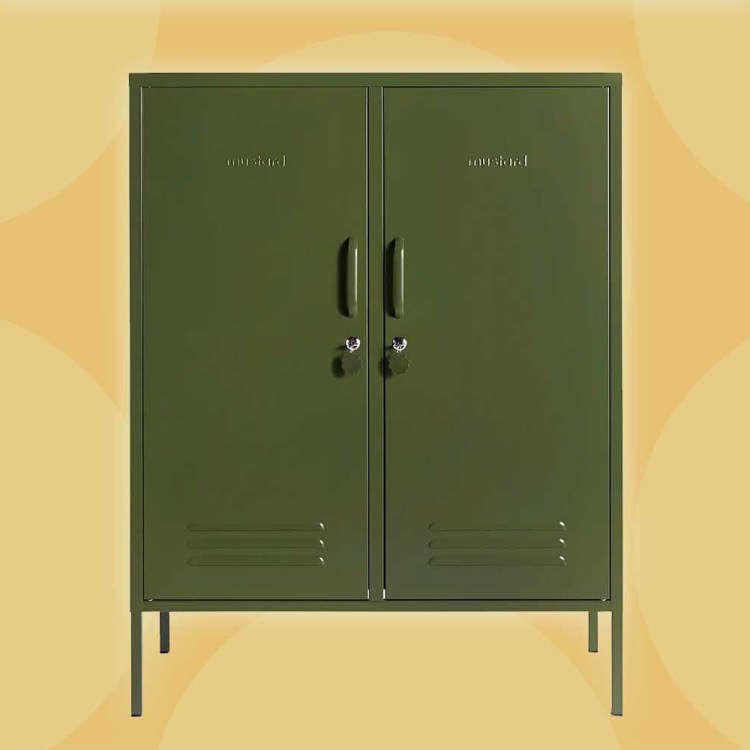Good architecture respects its place—and history and function, but most importantly, its context. The Mood Ring House, designed by SILO AR+D, displays its context brilliantly—to the point where the house almost looks unrecognizable once the sun sets. The architecture firm has a solid grasp on how light affects design, and it certainly takes advantage of that with many of its designs.
Mood Ring House
Fayetteville, Arkansas
In order to reduce foundation costs because of unstable soil, the home needed a minimal footprint. The base of the home is comprised of a garage and storage space. Upstairs lies the bulk of the home, which has been designed with a palette of light wood and whites for an expansive and natural feel. Multi-colored LED lights were installed in the overhangs outside, with hues chosen specifically by the owner. Following the completion of this project, neighbors have installed similar LEDs in their porch lights, giving the Fayatteville neighborhood a more vibrant feel.
(SILO AR+D) (SILO AR+D) (SILO AR+D) (SILO AR+D) (SILO AR+D) (SILO AR+D)Super Sukkah
St. Louis, Missouri
For those unfamiliar, a sukkah is a temporary structure where prayer takes place and meals are eaten during the Jewish festival of Sukkot. After being awarded the project through a national design competition, SILO reinvented the sukkah—typically covered with natural materials—for the 21st century. The firm created an abstract triangular shape with a semi-translucent and reflective exterior. The shape was chosen because it creates the most interior space with the least amount of material.
North Presbyterian Church
Cleveland, Ohio
Transforming an industrial warehouse into any other usable structure is a challenge—but it’s an even greater one when that structure is a place of worship. The North Presbyterian Church has an urban congregation that does a lot of outreach with the homeless and needy, requiring the location to be close to its partner charities. Despite the project’s limitations, SILO transformed the decommissioned warehouse into a multipurpose space facilitated by movable partitions and an undulating hybrid canopy/cathedral ceiling.
(SILO AR+D) (SILO AR+D) (SILO AR+D) (SILO AR+D)Learn more about SILO AR+D here.
This article was featured in the InsideHook newsletter. Sign up now.






















