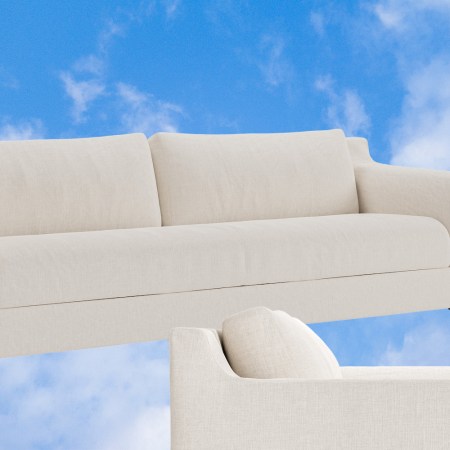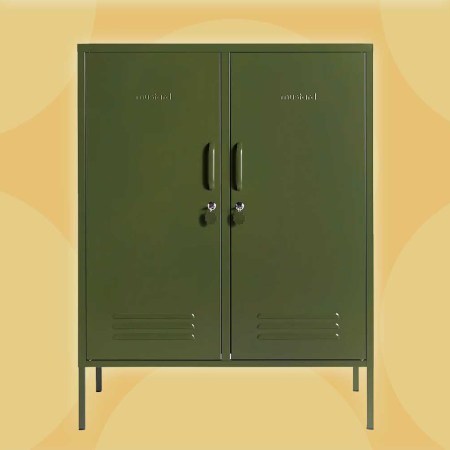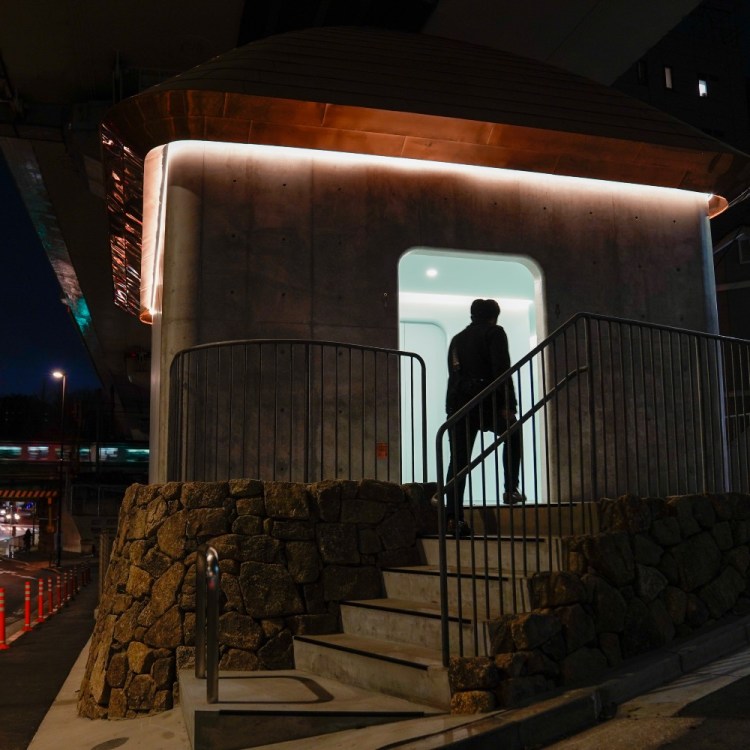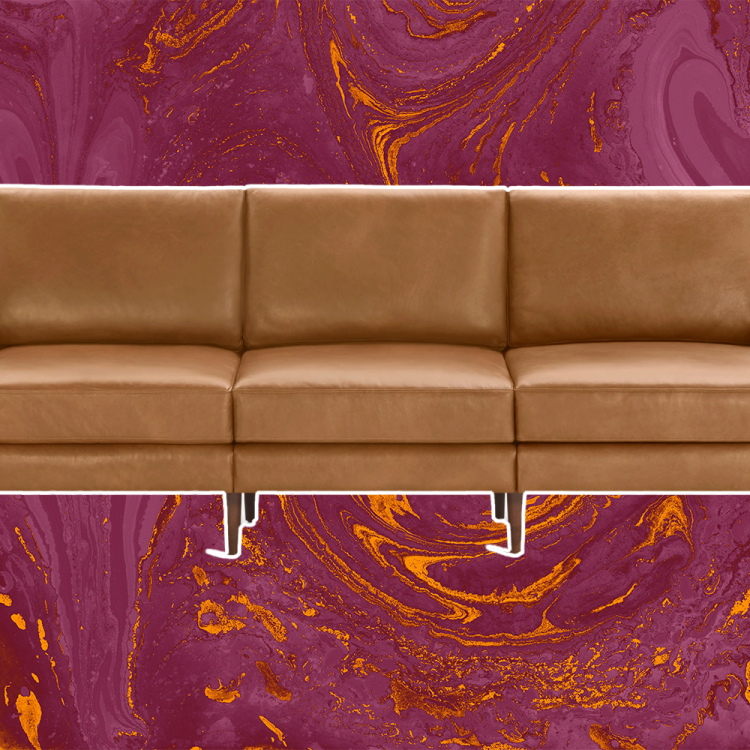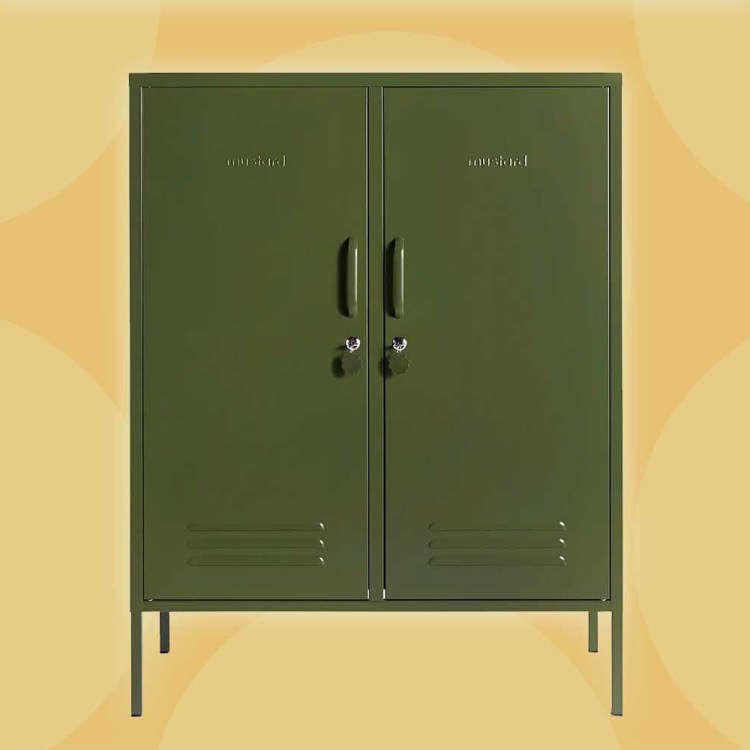What do the swankiest homes for sale on planet earth look like? And where are they? And how much do they cost?
Even if you — like us — are not planning on buying one this week, beholding them is a great exercise in motivation. So we’re teaming up with our friends at Brick & Wonder to bring you a weekly collection of architect-designed properties currently on the market.
This week: five of the most desirable tiny homes in America, and beyond. It’s the Age of Decluttering, after all. Here’s how to do it in style.
The ARK Shelter
Anywhere
This pre-fabricated cabin doesn’t need a foundation. Just lower it on flat land et voila, your summer getaway is settled. The structure uses rain water and wind power and can be sealed or opened up based on the configuration of the doors.
Todos Santos
Mexico
This home in Baja California Sur (the second smallest Mexican state) was designed for a private client by architect Jorge Gracia and is now for sale for $485K. The look is mid-century modern meets Mexican rustic, and the minimal landscaping and decoration are meant to reinforce and support the surrounding nature. The pool — not natural at all — is there for good measure.
The Hütte Hut
Anywhere
If the words “foundation” and “address” carry too much commitment for your tastes, there are always caravans. The teardrop-shaped Hütte Hut is a minimalist’s dream, promoting a simpler life presumably largely lived on the road. Enough room for a bed and integrated storage, cooking and water accessories. Do have a seat before you look at the price tag, though.
Pole Pass Retreat
Washington
Unbiased opinion from an editor who definitely didn’t grow up there: the Pacific Northwest is the prettiest region in the continental U.S. This one-bedroom cabin near the Salish Sea and the San Juan Archipelago might be the ultimate in local architecture — as gorgeous as the surrounding nature. Designed by Olson Kundig to thrive in all seasons, the small space is especially appealing in the warmer months, when a mechanized pulley can make the main space open-air in a matter of minutes. And the facade makes use of a traditional Japanese method of charring the wood to preserve it, protecting against insects, rot and fire.
Jonathan Tate House
Louisiana
This narrow 978-square-foot single-family house in New Orleans designed by local office OJT is in the historic district of the Irish Channel and makes use of an awkward-sized lot that could otherwise remain unused. This practice based on land analysis and data allows for affordable construction in even expensive areas.
This article was featured in the InsideHook newsletter. Sign up now.

