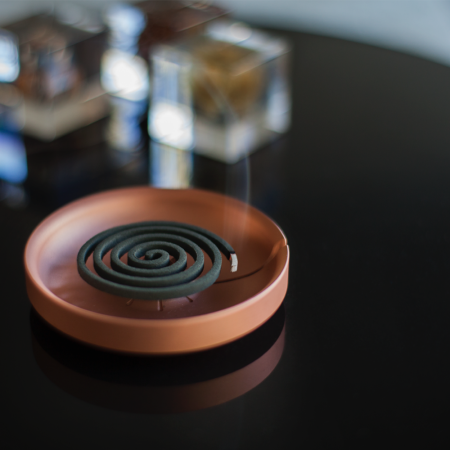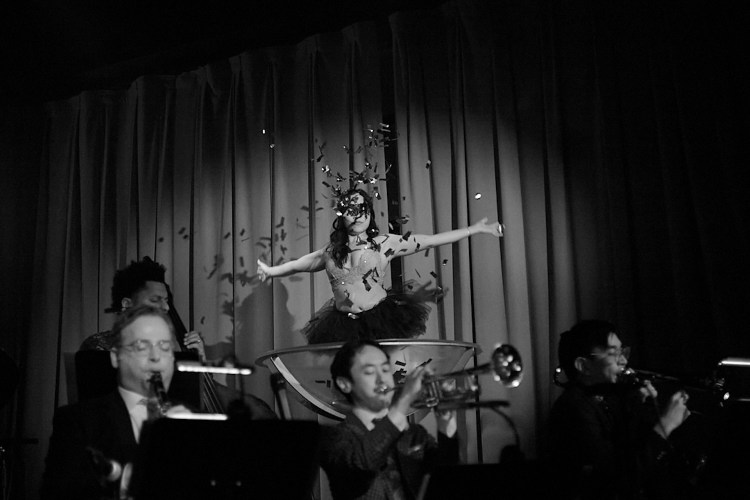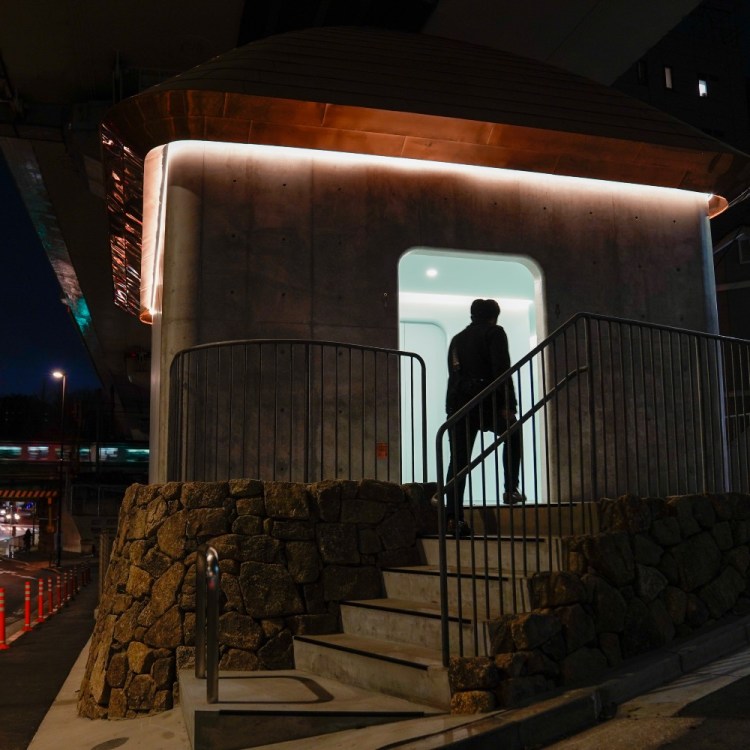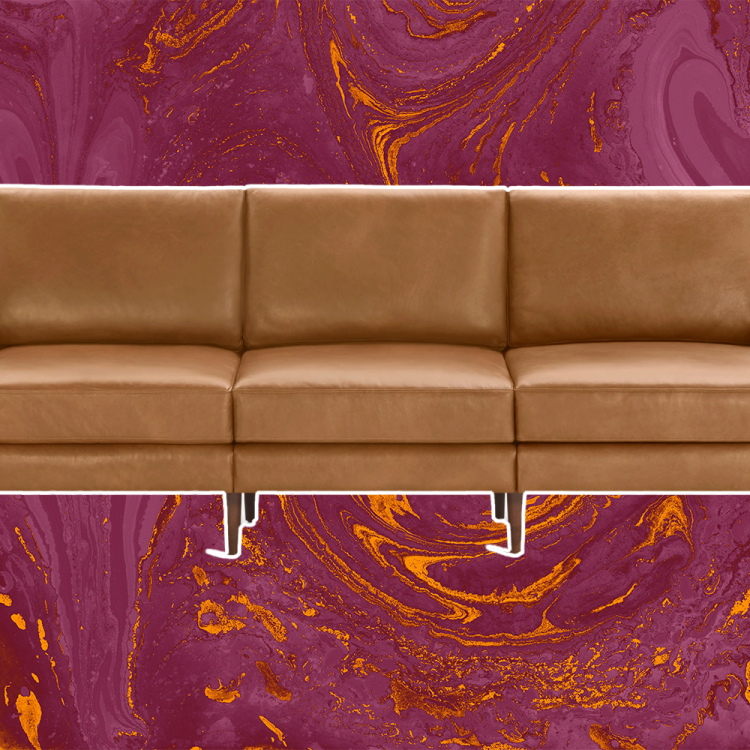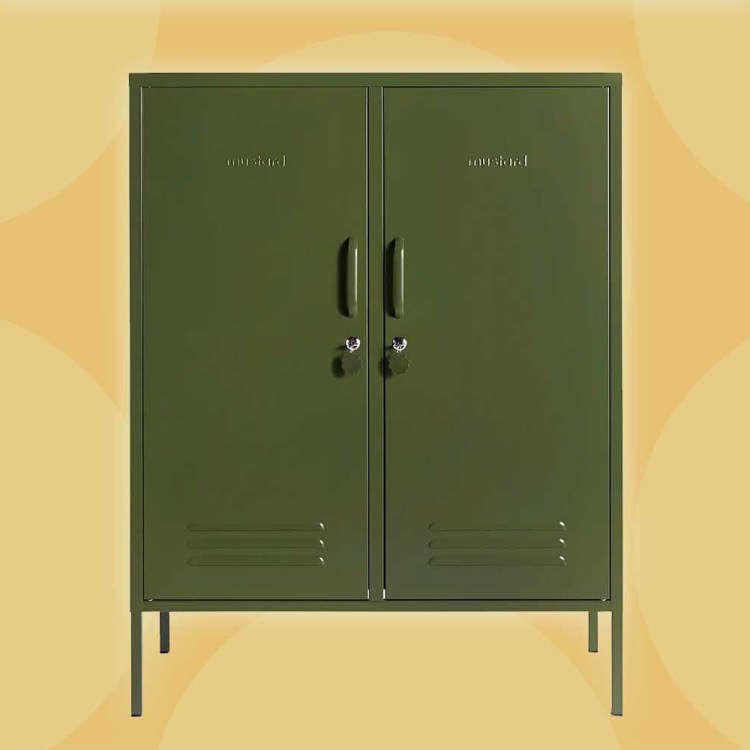Separating your work life from your social life is the church and state of daily existence.
It’s also the guiding principle behind the Zen Houses, a pair of symmetrical rectangular structures connected by a raised platform and located adjacent one another.
Designed by architects Petr Stolin and Alena Micekova and built in the Czech Republic, one of the nearly 10-foot-wide Zen Houses is decked out in white and meant to function as a studio for business and creative work, while the other is covered in darker shades and primarily serves as a living area.
Made from timber framing covered with insulated acrylic paneling, the two-story buildings are positioned for max natural light and use raw components to give them a bucolic feel.
“The philosophy of these houses is based on absolute simplification of the definitions of housing and development,” the designers told Co.Design.
Once the current tenants depart, maybe the Ying Yang Twins will move in.
Images courtesy of Filip Šlapal and Alexandra Timpau
This article was featured in the InsideHook newsletter. Sign up now.
