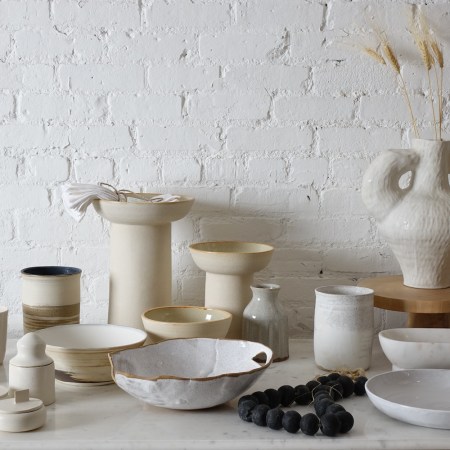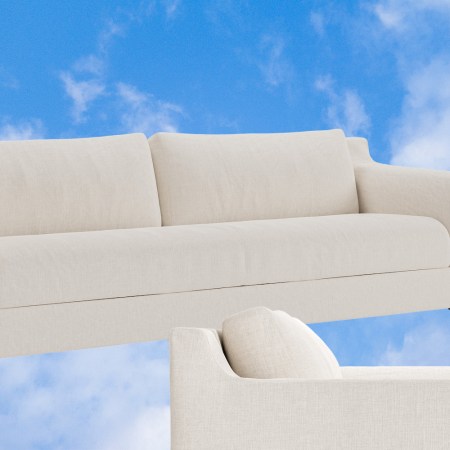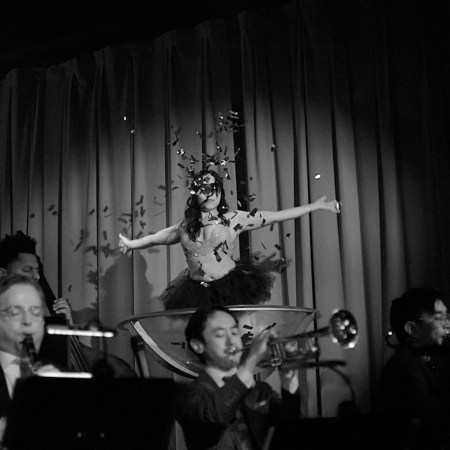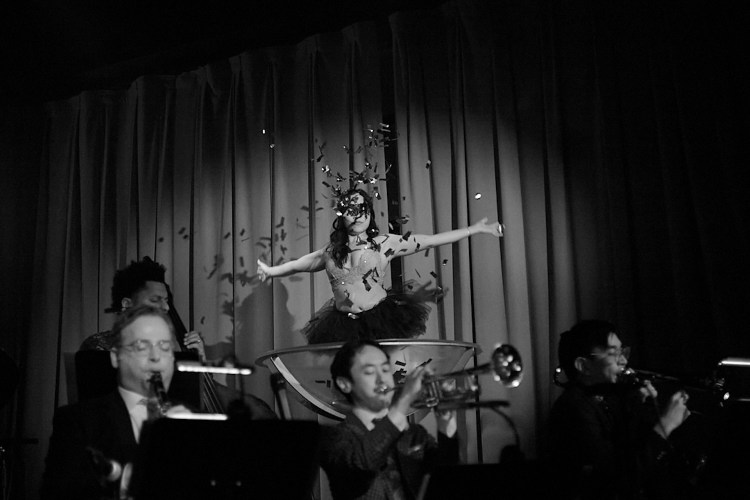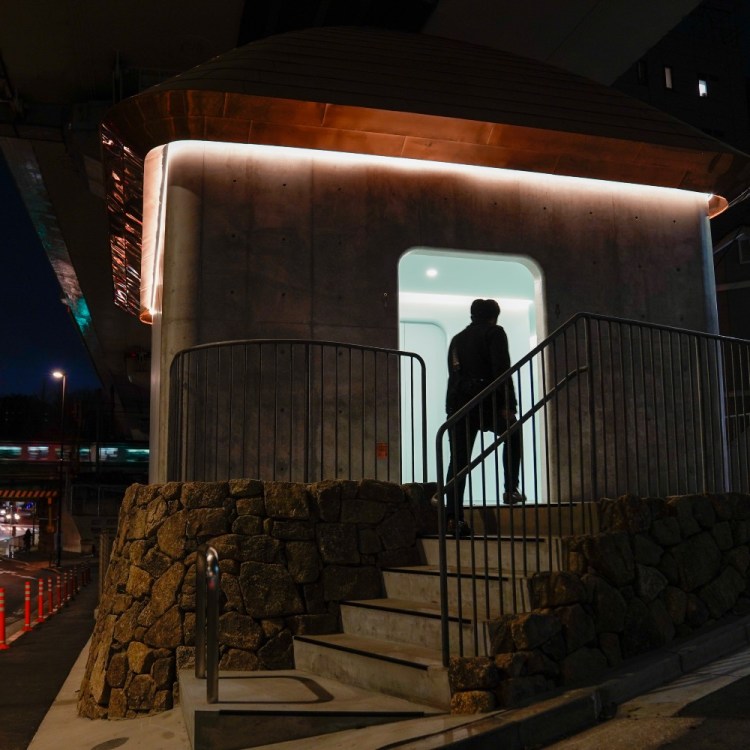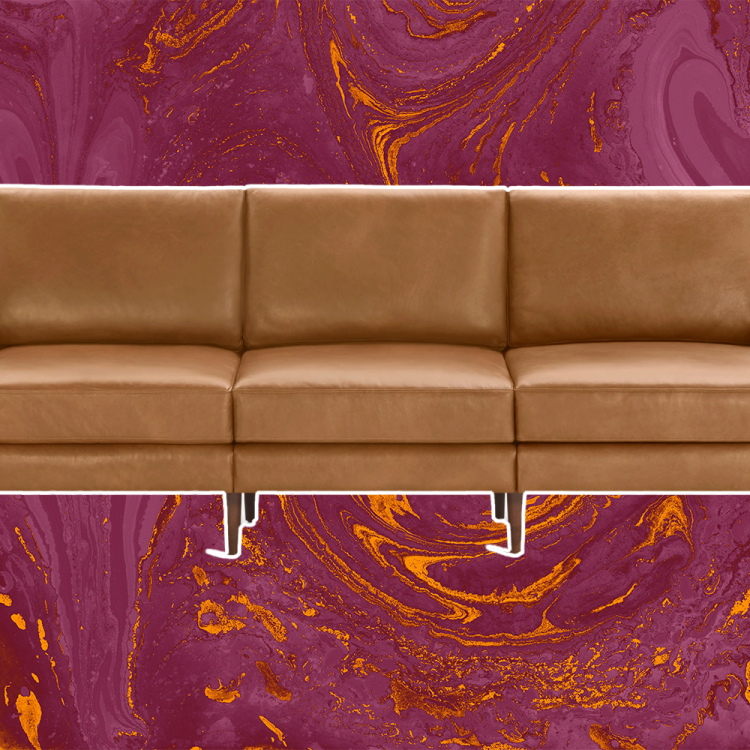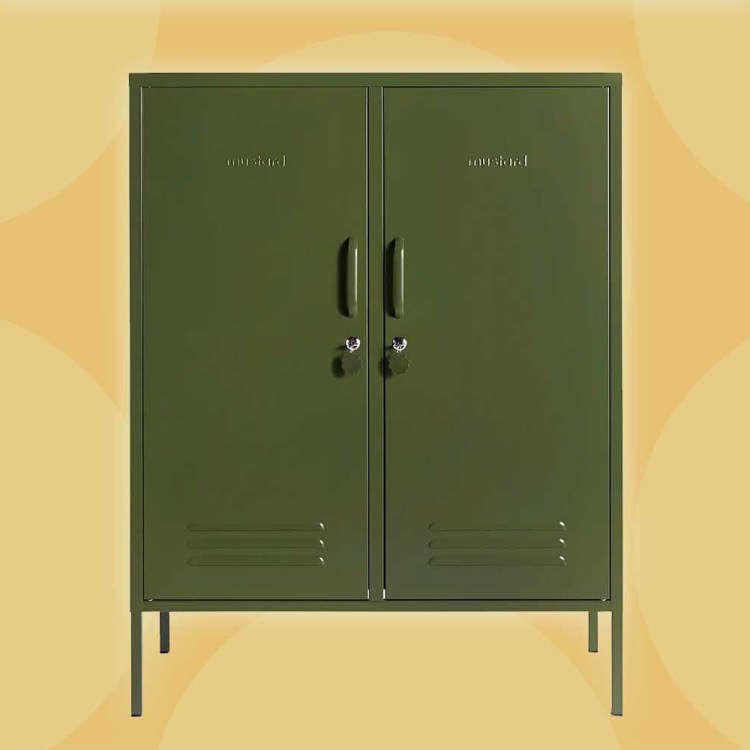Think “barn” and the first image that pops into your head might lean more towards “rustic animal house” than “super-modern residence” — that is, until you get a look at Undermountain House by Brooklyn architecture firm O’Neill Rose Architects. It’s a sleek, chic, one-story home that takes its design brief from the region’s streamlined architecture.
It’s deceptively straightforward, with references to primitive design that quietly argue against them — like the structure’s side wall, which is perfectly symmetrical, clad (as is the rest of the home) in cypress planks: With its sole window, the shape says “picture book barn” — until you see how this far end of the home is actually suspended over an outdoor storage space, which is itself lined with a stone wall. On top a row of solar panels pulls it weight in powering the home.
Inside, the open-plan space is decidedly more modern — an aesthetic perhaps best exemplified by a bright blue accent wall adjacent the eating space, topped by what looks like a Lindsay Adelman lighting fixture. Meanwhile, floor-to-ceiling windows look onto the surrounding Berkshires Mountains.
Take a look — we’d bet you won’t think the same way about barns afterward.
This article was featured in the InsideHook newsletter. Sign up now.
