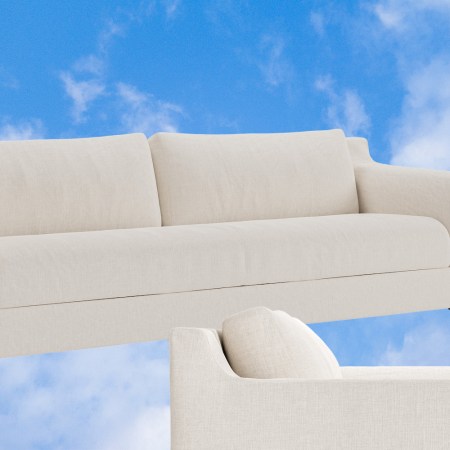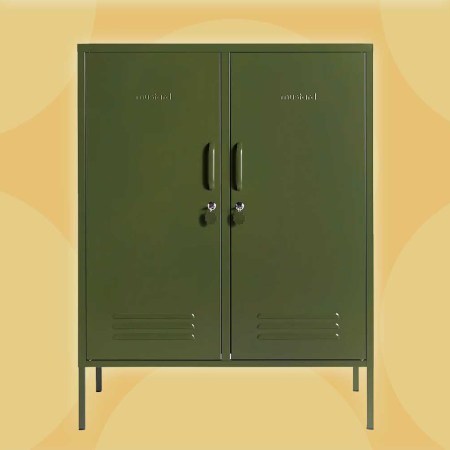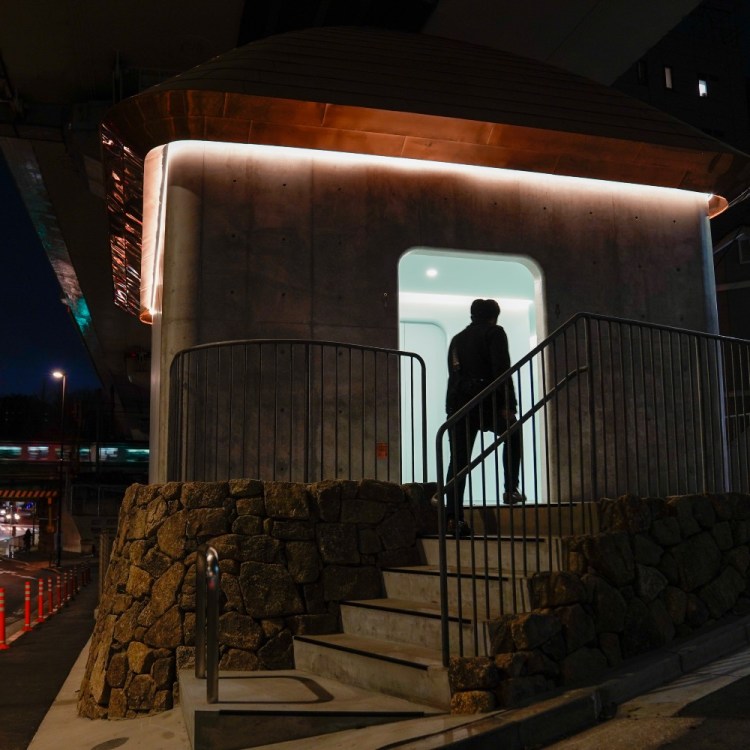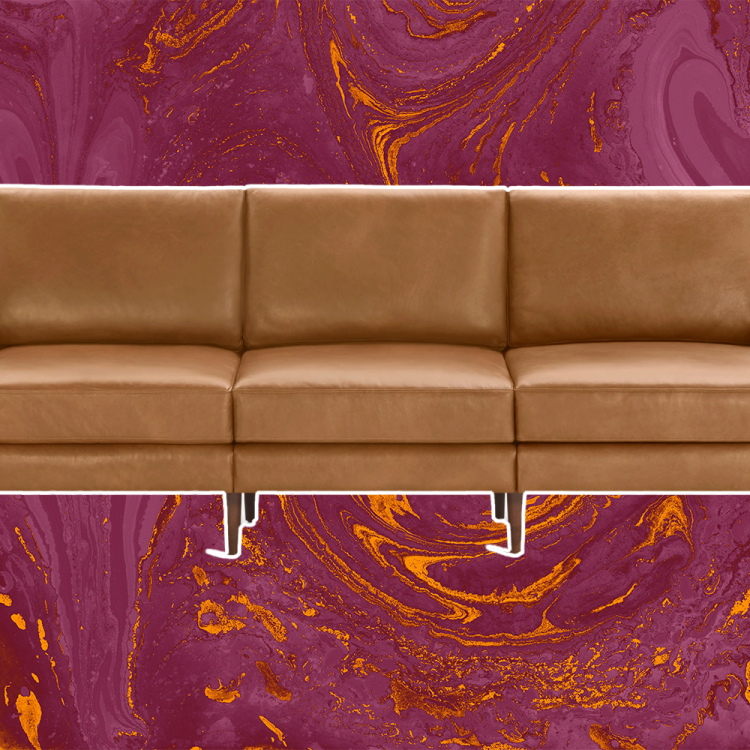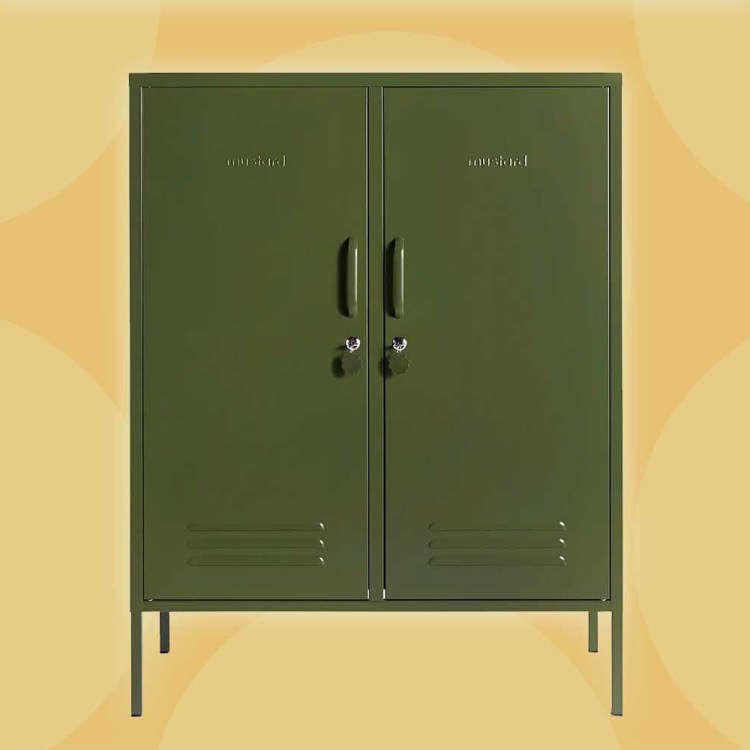The traditional A-frame cabin is about as enduring a design as you’re going to find. Simple, reliable and endlessly repeatable, DIY homesteaders will likely still be erecting them 500 years from now, planetary survival willing.
But the field is always ripe for thoughtful improvements, and the brains over at Bjarke Ingels brought a tiny house full of ‘em with their A45 model, an effort that manages to offer more floor space and considerably higher ceilings than the template we all know and love.
How’d they do it? The pitched roof was placed above a square base, allowing the ceiling to essentially helix by 45 degrees, and the ceiling to rise a triumphant 13 feet.
Designed for Soren Rose’s Klein, a planned wilderness hotel comprised of tiny homes conceived by leading architects, the A45 can be set up anywhere in 4-6 months, and as one might imagine … goes full Nordic on the interior. Under the exposed timber frame, you’ll find withdrawn Douglas Fir floors, a fireplace that would’ve looked at home at the turn of the last centruy, Carl Hansen furniture and an operative kitchen and bathroom.
Find more info on securing your own A45 right here.
This article was featured in the InsideHook newsletter. Sign up now.

