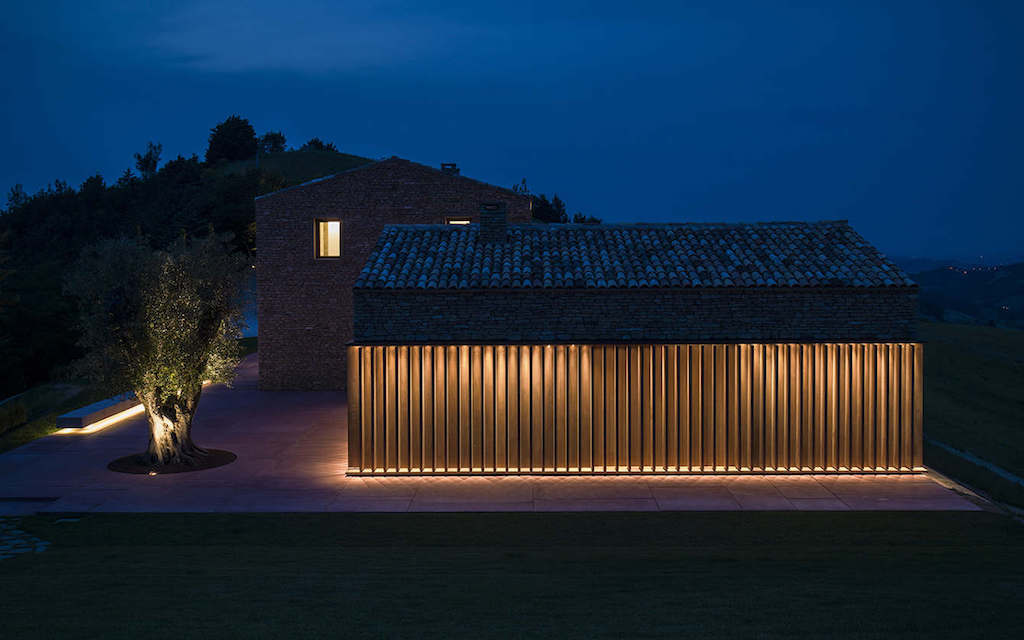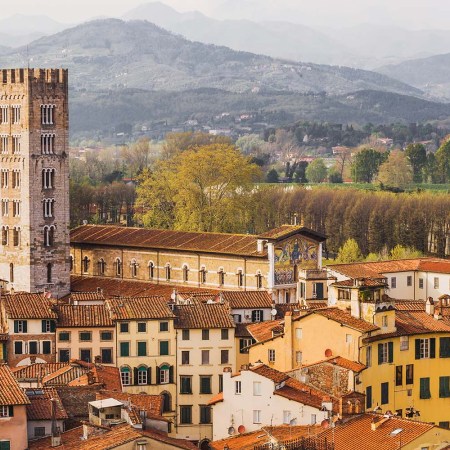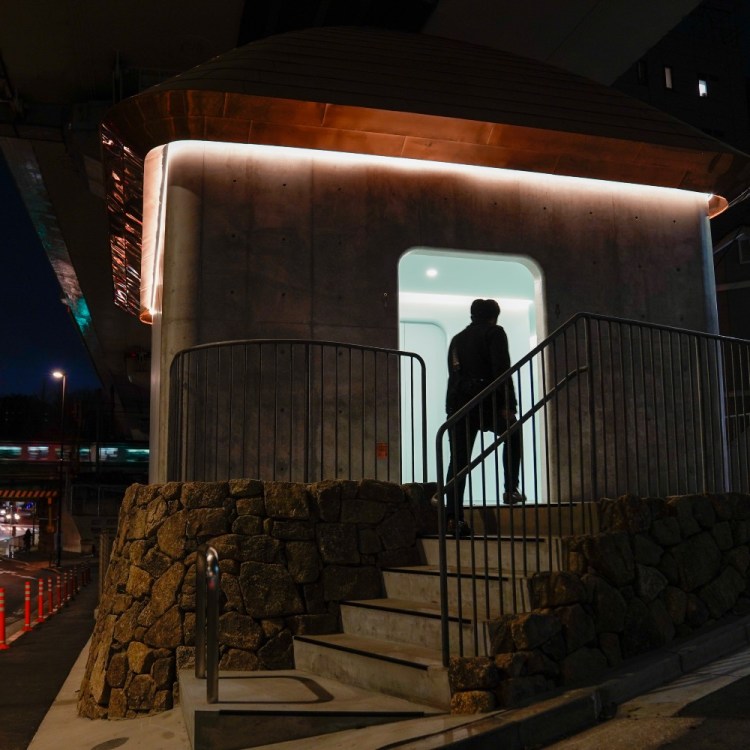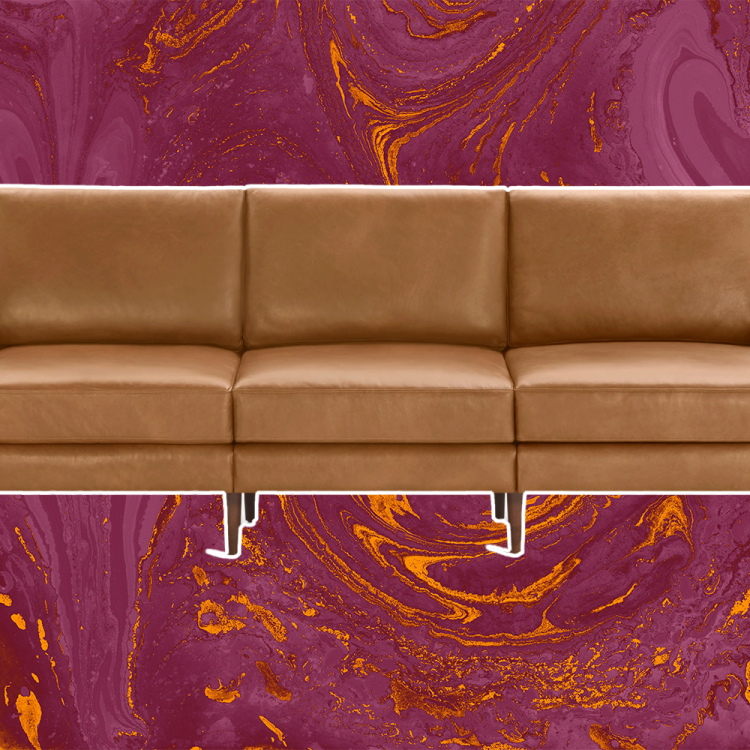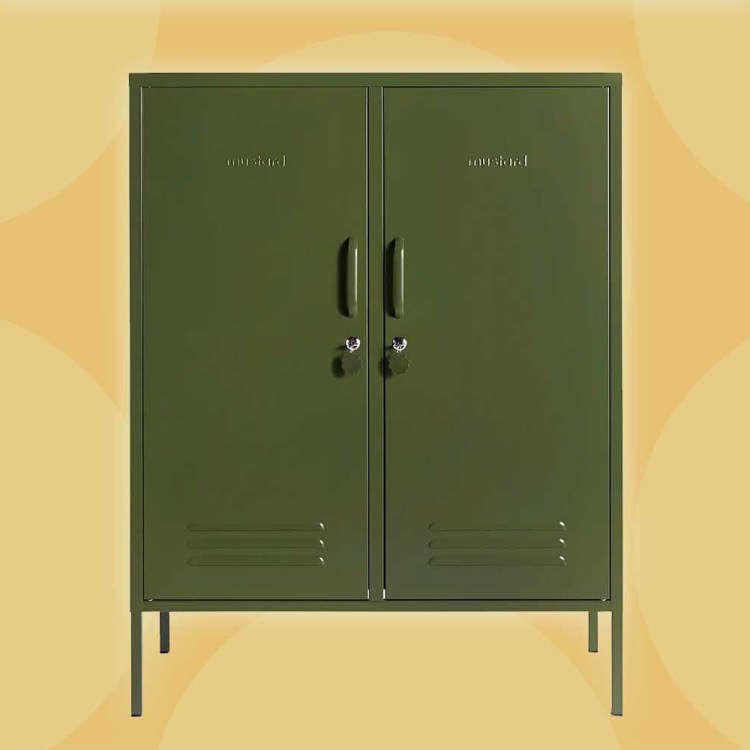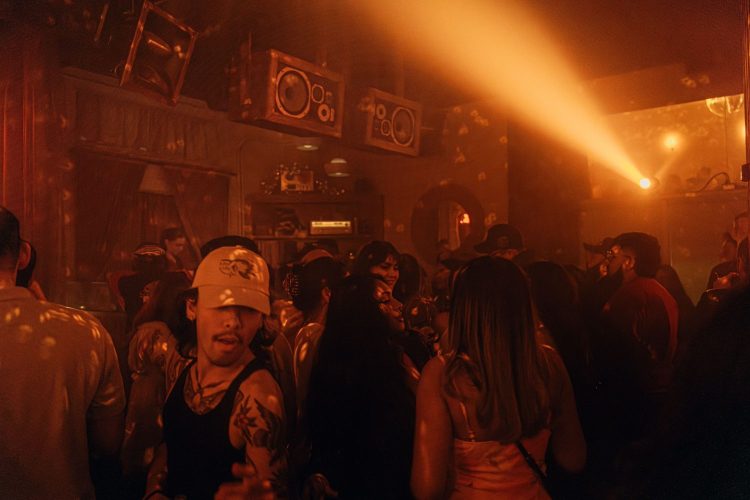As a tourist roaming the Italian countryside, the sight of the walled city of Urbino is the kind of thing that will make you say, “I could live here,” and pretty much be serious.
But for city dwellers, wouldn’t the whole medieval brick aesthetic feel a little … dated?
Not at AP House. A newly finished project from GGA Architects, the rural Italian abode has a facade evoking the area’s history — stone walls and tiled roofs — with a decidedly contemporary interior.
The three-building residence, built for a private client, includes not only an inlaid pool on the red concrete patio for gazing out over the rolling hills, but an underground garage, gym and spa. These latter features are found in the basement, which is buried in the hill and connects the two main buildings.
And if there aren’t enough picturesque hills for your liking (AP House is situated on one of the highest points in the area), the third building sits on top of an artificial mound. This extended garden area allows the structure to include a basement for storage and a ground floor kitchen and barbecue, as well as a hidden photovoltaic system that powers the entire home on electricity.
“The architects wanted the interior spaces to offer a distinctly modern contrast to the traditional look of the exterior, so they developed bespoke walnut joinery and built-in furniture to complement the exposed fair-faced concrete walls and red concrete floor,” writes Dezeen.
In practice, this juxtaposition is jarring (at least from the photos alone), but for someone who wants the best of both worlds — say, Italian wine and Belgian beer, a Lamborghini and GMC pickup — this’ll do the trick.
Photos by Ezio Manciucca
This article was featured in the InsideHook newsletter. Sign up now.
