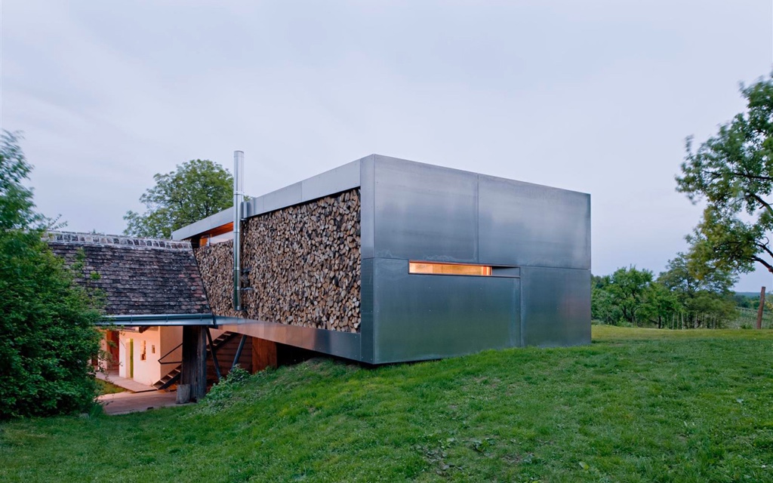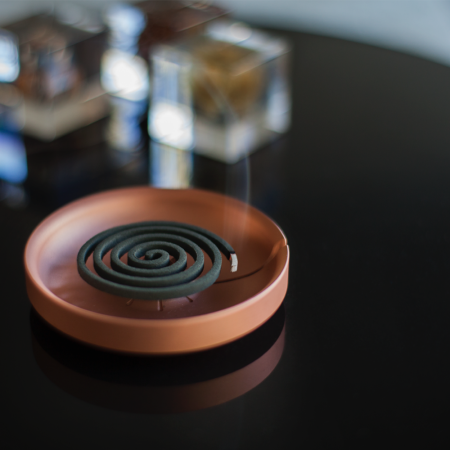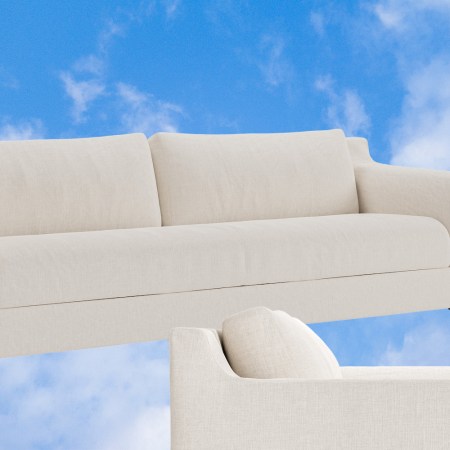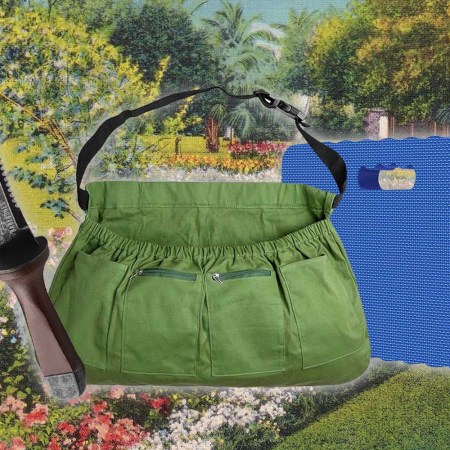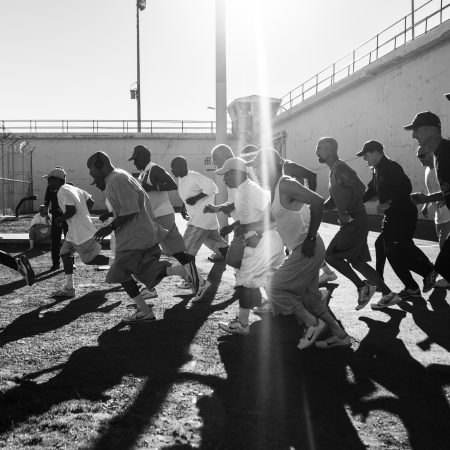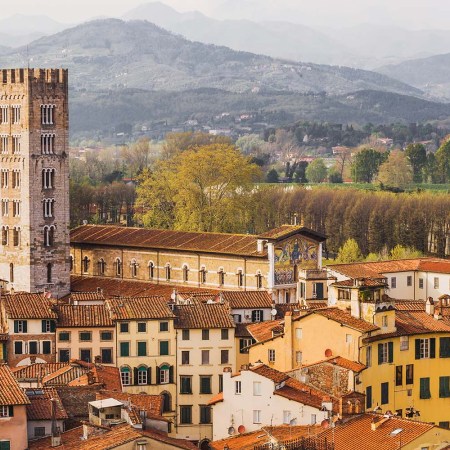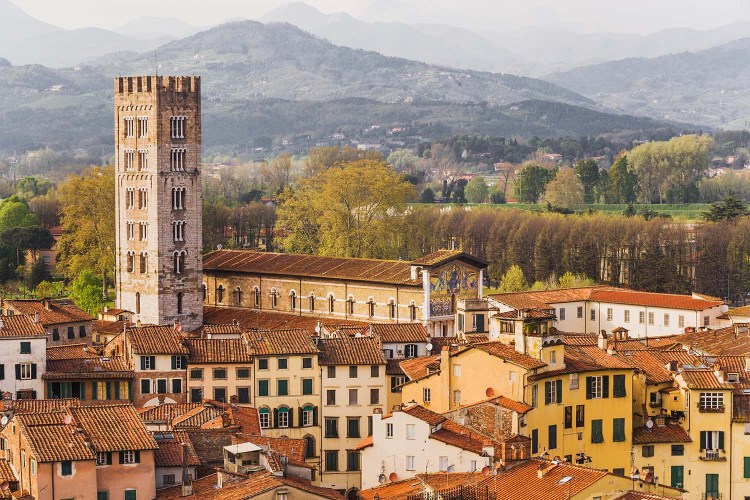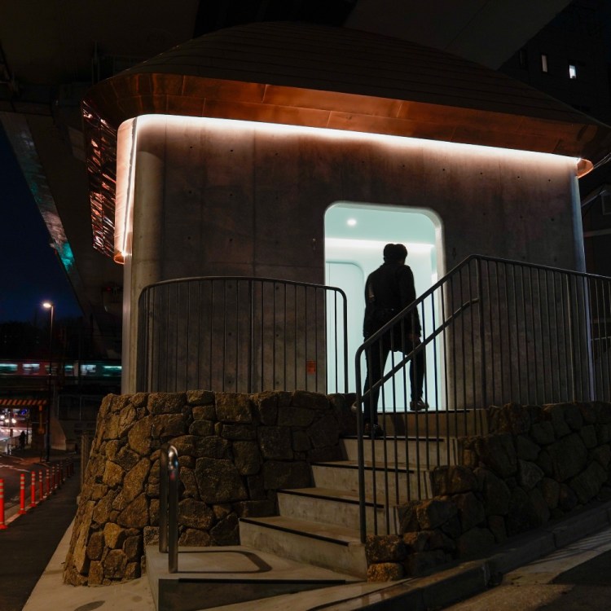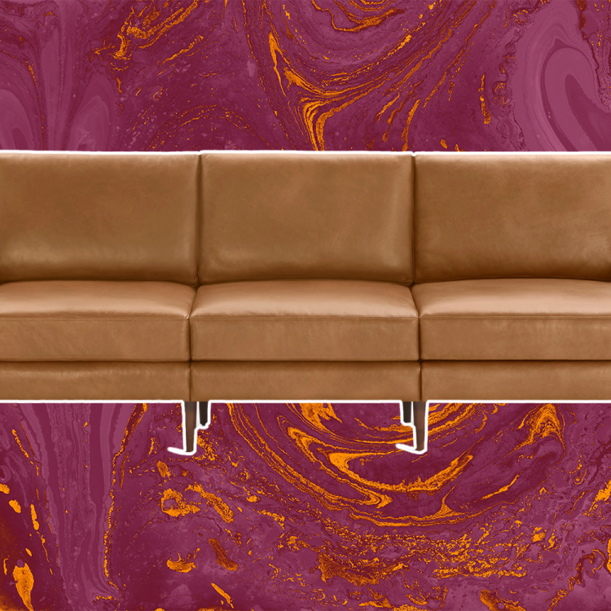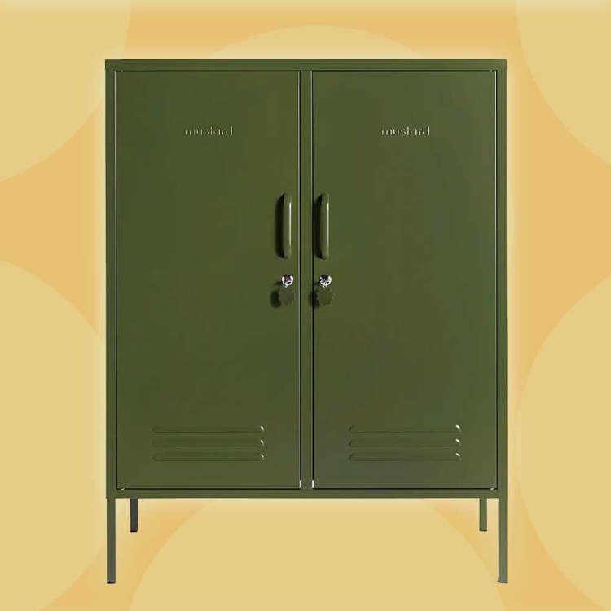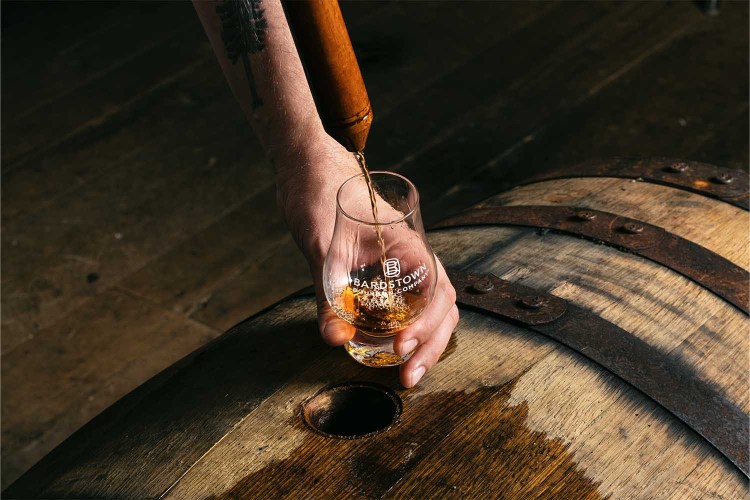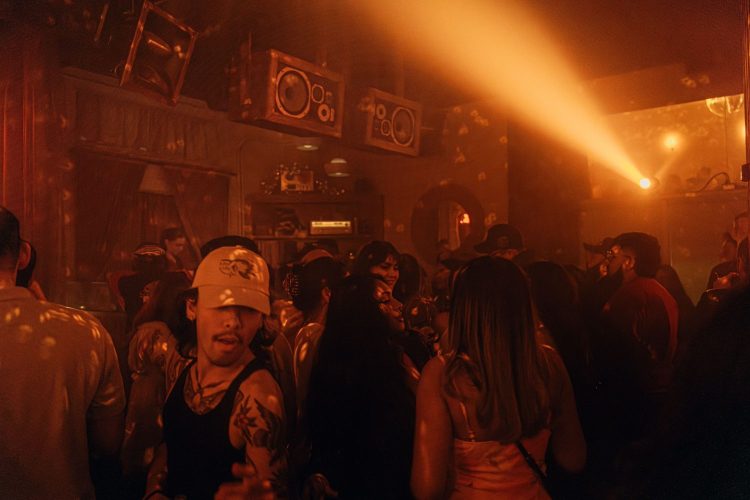I want to live in a barn.
The first time I saw one was in Higginsport, Ohio.
I was with tobacco farmers. We’re talking overalls without shirts underneath. Pissing off the porch and riding your lawn mower over to have coffee with the neighbors in the morning. A lot of bonfires. A lot of drinkin’. Rough, calloused hands. Big, tender hearts.
My fella at the time told me we were going over to someone’s house and how it used to be a barn.
It was goddamn stunning.
I want to live and barn.
And so should you. Especially if that barn has been retrofitted into an elegant, modern, rustic-meets-luxe dream. Vaulted, iron-raftered ceilings. Heaps of natural light pouring in through massive picture windows. Original beams criss-crossed with brushed steel and mosaic backsplashes.
Ergo: five modern barn homes from all over the globe that’ll stop you dead in your tracks.
Burgundy, France
Fashion maven Josephine Gintzbuger’s (of Josephine Interior Design) haven of high beams and open floor plans lets in abundant natural light and deflty juxtaposes concrete against aged wood. It’ll have any city slicker contemplating a rural dwelling.
Geldermalsen, Netherlands
Bordering the river Linge, this barn from Maxwan architects is a handsome, rustic asylum for hosting and entertaining. Inside: plenty of open, party-ready rooms along with private nooks and one damn fine inset library.
Cáceres, Spain
For the minimalists amongst us. Clean and serene, this beauty from the Abaton architecture firm offers quiet transcendence within and without, and blends seamlessly with its environment. The home is powered entirely via solar and water turbines, haylofts were converted into bedrooms and the home features an interior courtyard with fountain that is distinctly Spanish.
Leesburg, Virginia
If you want to know a thing or twenty about barn restoration, get ot know Blackburn Architects. It’s their specialty. This rural Virginia number gives new meaning to floor-to-ceiling windows, ideal for overlooking the Potomac River below.
Fohnsdorf, Austria
If Donald Judd designed a barn home conversion, this’d be her. Propeller Z designers weaved together new and old materials throughout the u-shaped barn, adding an entirely new glass-and-metal wing and updating hardware throughout using only recycled materials. Best feature: the north facade is rimmed with a faux stack of firewood that helps insulate the home with a woodsy nod to its hard-working past.
This article was featured in the InsideHook newsletter. Sign up now.
